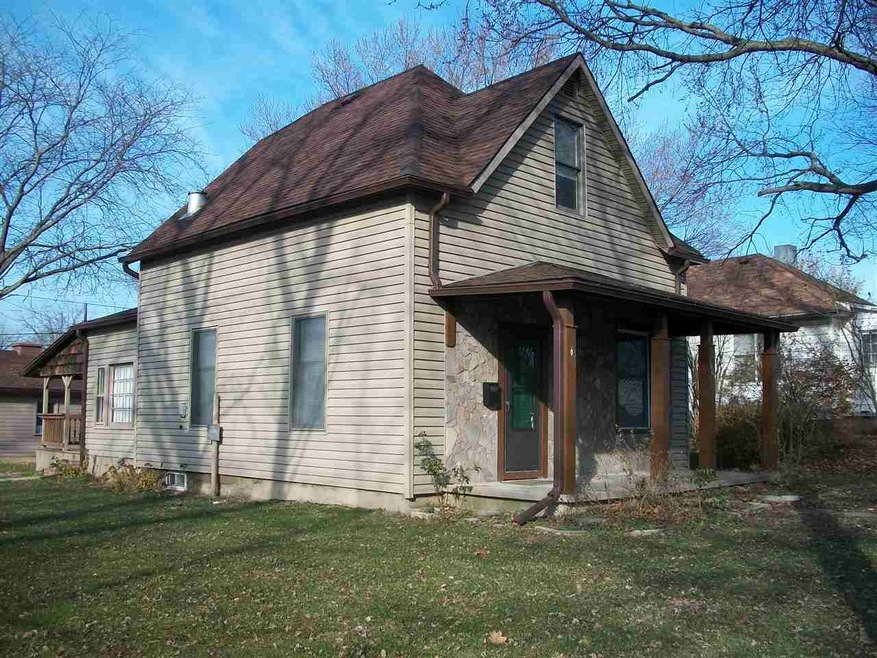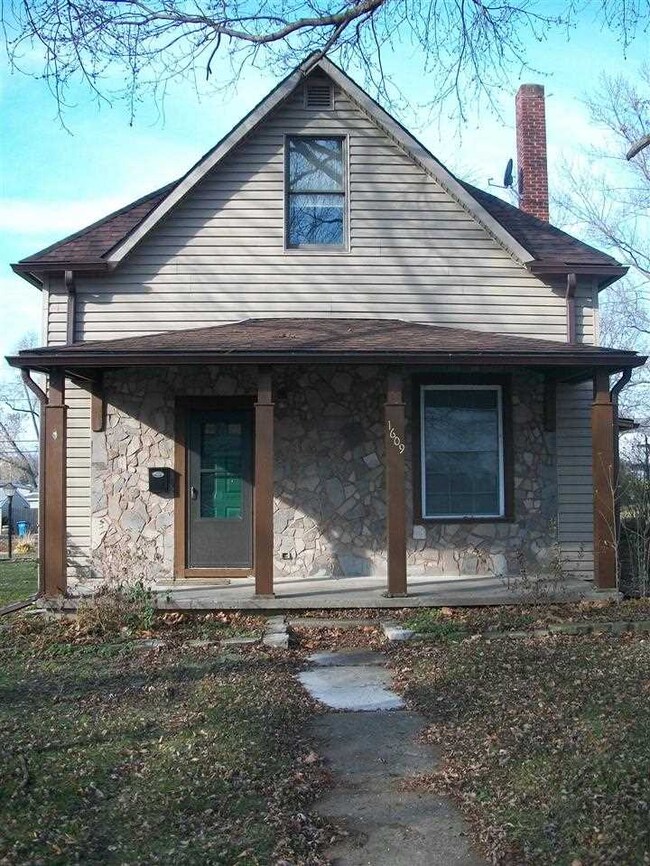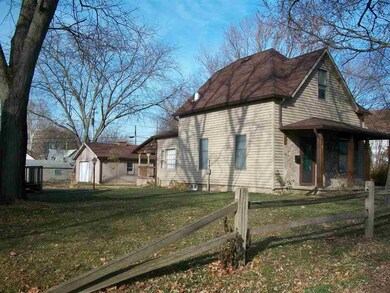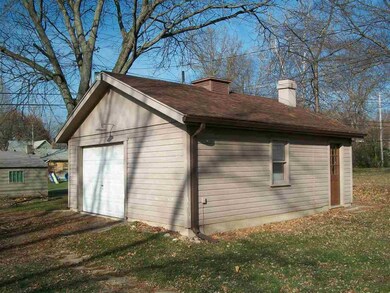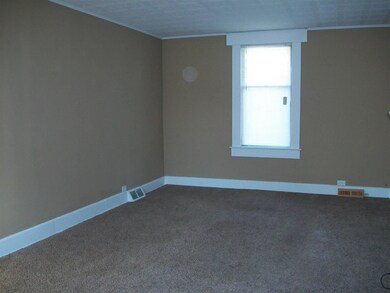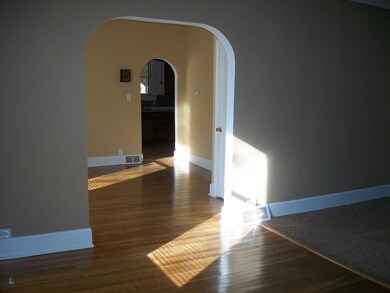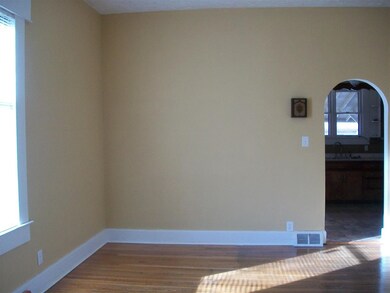
1609 Silver St Logansport, IN 46947
Highlights
- Wood Flooring
- Community Fire Pit
- 1.5 Car Detached Garage
- Covered patio or porch
- Formal Dining Room
- Eat-In Kitchen
About This Home
As of November 2020~ Warm and welcoming home in excellent neighborhood. This home is made for the family. 3 bedrooms, 1 large bath with eat in kitchen, separate dining room and main level laundry. Nice hardwood floors and lots of new throughout. Large yard with an adorable playhouse. Wonderful garage with chimney for heating with wood burning stove. Nice deck for kicking back and watching the fire pit. Newer roof, some new windows, new gutters, newer central air and all new interior paint. You'll love the layout and the setting!
Last Agent to Sell the Property
Darla Delk
Pacesetters Real Estate Listed on: 11/16/2014
Last Buyer's Agent
Darla Delk
Pacesetters Real Estate Listed on: 11/16/2014
Home Details
Home Type
- Single Family
Est. Annual Taxes
- $401
Year Built
- Built in 1900
Lot Details
- 0.25 Acre Lot
- Lot Dimensions are 80 x 138
- Split Rail Fence
- Decorative Fence
- Level Lot
Parking
- 1.5 Car Detached Garage
- Gravel Driveway
Home Design
- Cabin
- Shingle Roof
- Wood Siding
- Stone Exterior Construction
- Vinyl Construction Material
Interior Spaces
- 2-Story Property
- Ceiling Fan
- Insulated Windows
- Insulated Doors
- Formal Dining Room
- Storage In Attic
- Washer and Electric Dryer Hookup
Kitchen
- Eat-In Kitchen
- Gas Oven or Range
- Laminate Countertops
Flooring
- Wood
- Carpet
- Laminate
- Vinyl
Bedrooms and Bathrooms
- 3 Bedrooms
- 1 Full Bathroom
- Bathtub with Shower
Partially Finished Basement
- Block Basement Construction
- Crawl Space
Home Security
- Storm Windows
- Storm Doors
Outdoor Features
- Covered Deck
- Covered patio or porch
Utilities
- Forced Air Heating and Cooling System
- SEER Rated 16+ Air Conditioning Units
- Heating System Uses Gas
Additional Features
- Energy-Efficient Doors
- Suburban Location
Community Details
- Community Fire Pit
Listing and Financial Details
- Assessor Parcel Number 09-17-24-453-003.000-010
Ownership History
Purchase Details
Home Financials for this Owner
Home Financials are based on the most recent Mortgage that was taken out on this home.Purchase Details
Home Financials for this Owner
Home Financials are based on the most recent Mortgage that was taken out on this home.Purchase Details
Home Financials for this Owner
Home Financials are based on the most recent Mortgage that was taken out on this home.Purchase Details
Purchase Details
Similar Homes in Logansport, IN
Home Values in the Area
Average Home Value in this Area
Purchase History
| Date | Type | Sale Price | Title Company |
|---|---|---|---|
| Warranty Deed | $94,211 | Stephenson Andrew J | |
| Deed | $62,000 | Metropolitan Title Of Indiana | |
| Deed | $35,000 | Met Title | |
| Deed | $31,200 | Unterbert & Associates, P.C. | |
| Sheriffs Deed | $31,200 | Unterbert & Associates, P.C. |
Mortgage History
| Date | Status | Loan Amount | Loan Type |
|---|---|---|---|
| Open | $93,279 | FHA |
Property History
| Date | Event | Price | Change | Sq Ft Price |
|---|---|---|---|---|
| 11/13/2020 11/13/20 | Sold | $95,000 | 0.0% | $58 / Sq Ft |
| 11/02/2020 11/02/20 | Pending | -- | -- | -- |
| 11/02/2020 11/02/20 | For Sale | $95,000 | +53.2% | $58 / Sq Ft |
| 04/17/2015 04/17/15 | Sold | $62,000 | -17.2% | $38 / Sq Ft |
| 04/16/2015 04/16/15 | Pending | -- | -- | -- |
| 11/16/2014 11/16/14 | For Sale | $74,900 | +114.0% | $45 / Sq Ft |
| 09/10/2014 09/10/14 | Sold | $35,000 | +6.1% | $21 / Sq Ft |
| 09/02/2014 09/02/14 | Pending | -- | -- | -- |
| 08/01/2014 08/01/14 | For Sale | $33,000 | -- | $20 / Sq Ft |
Tax History Compared to Growth
Tax History
| Year | Tax Paid | Tax Assessment Tax Assessment Total Assessment is a certain percentage of the fair market value that is determined by local assessors to be the total taxable value of land and additions on the property. | Land | Improvement |
|---|---|---|---|---|
| 2024 | $961 | $96,900 | $10,400 | $86,500 |
| 2022 | $852 | $83,000 | $10,400 | $72,600 |
| 2021 | $719 | $71,900 | $10,100 | $61,800 |
| 2020 | $458 | $53,400 | $10,100 | $43,300 |
| 2019 | $464 | $49,800 | $10,100 | $39,700 |
| 2018 | $436 | $49,900 | $10,100 | $39,800 |
| 2017 | $394 | $45,200 | $10,100 | $35,100 |
| 2016 | $359 | $45,200 | $10,100 | $35,100 |
| 2014 | $387 | $45,900 | $10,100 | $35,800 |
| 2013 | $387 | $47,300 | $10,100 | $37,200 |
Agents Affiliated with this Home
-

Seller's Agent in 2020
Rachel Henry
Modern Real Estate
(574) 732-4889
233 Total Sales
-
D
Seller's Agent in 2015
Darla Delk
Pacesetters Real Estate
Map
Source: Indiana Regional MLS
MLS Number: 201450116
APN: 09-17-24-453-003.000-010
- 1847 Clifton Ave
- 1721 Michigan Ave
- 1601 Grant St
- 1110 Cummings St
- 1016 N 6th St
- 218 E Columbia St
- 1823 Rogers St
- 803 Stanley St
- 225 E Columbia St
- 1316 Peter St
- 0 Spring St
- 1712 Royal Center Pike
- 210 E Linden Ave
- 1617 Chase Rd
- 718 N Pearl St
- 111 11th St
- 19 E Linden Ave
- 112 11th St
- 1210 Liberty St
- 115 W Ottawa St
