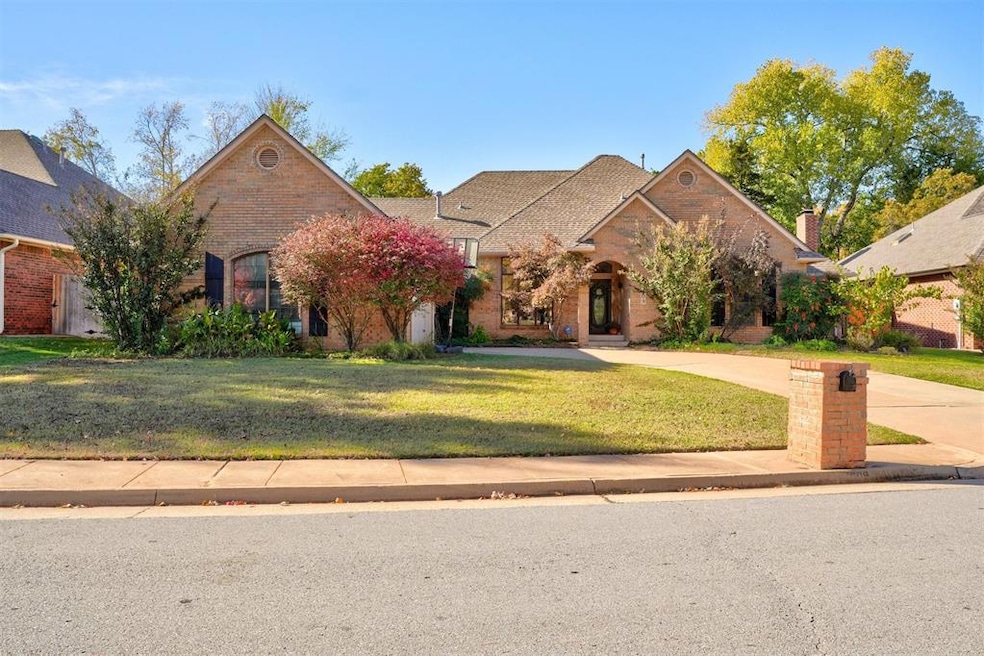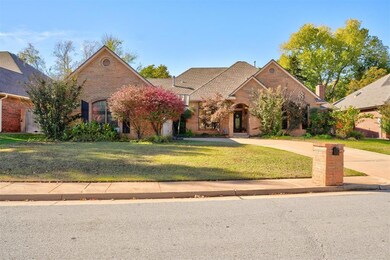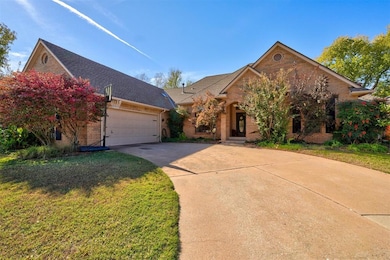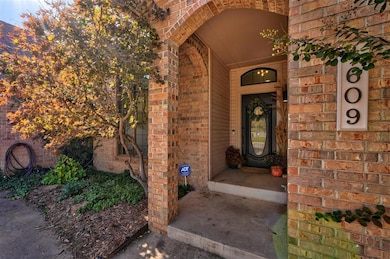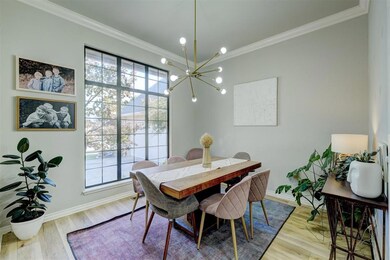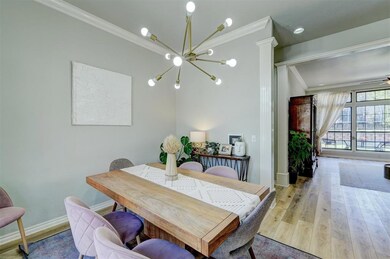
1609 Tahlequah Dr Edmond, OK 73013
Hafer Park NeighborhoodHighlights
- Traditional Architecture
- Covered patio or porch
- Interior Lot
- Chisholm Elementary School Rated A
- 2 Car Attached Garage
- Laundry Room
About This Home
As of January 2025Welcome to your dream home in the highly coveted Arrowhead Valley neighborhood! This stunning 4-bedroom, 3-bathroom home features two living areas and two dining spaces, creating a spacious and inviting environment perfect for family gatherings and entertaining. As you enter, you’re greeted by an open-concept layout flooded with natural light, featuring fresh neutral paint and luxury vinyl flooring throughout.
The thoughtfully designed floor plan places the primary suite and an additional bedroom with a full bath on the north side, while two more bedrooms and another full bath are located on the south side, offering privacy and convenience. The primary bedroom is a true retreat, boasting a spa-like bathroom complete with quartzite countertops, double sinks, a large jacuzzi tub, a separate shower, and two expansive walk-in closets.
The kitchen is a showstopper with quartzite countertops, beautiful marble herringbone backsplash that stretches to the 10-foot ceiling, a deep single-basin sink, a champagne brass touch faucet, and double ovens with convection option. Adjacent to the kitchen, you'll find a chic butler’s pantry/bar area with a dedicated sink, vibrant Mexican-style tile and stylish floating shelves. This space flows seamlessly into the breakfast nook and a spacious great room with vaulted ceilings and a cozy gas fireplace, making it the heart of the home.
Outside, the private backyard is generously sized and ready for family memories or gardening in the raised beds. This home truly has it all—style, space, and charm in a wonderful neighborhood that offers convenience at every turn. Located close to shopping, scenic trails, and quick highway access for easy commuting, this Arrowhead Valley gem is ready to welcome you home.
Home Details
Home Type
- Single Family
Est. Annual Taxes
- $3,615
Year Built
- Built in 1987
Lot Details
- 0.4 Acre Lot
- East Facing Home
- Fenced
- Interior Lot
- Sprinkler System
HOA Fees
- $17 Monthly HOA Fees
Parking
- 2 Car Attached Garage
- Garage Door Opener
- Driveway
Home Design
- Traditional Architecture
- Brick Exterior Construction
- Slab Foundation
- Composition Roof
Interior Spaces
- 2,594 Sq Ft Home
- 1-Story Property
- Fireplace Features Masonry
- Inside Utility
- Laundry Room
Flooring
- Carpet
- Tile
- Vinyl
Bedrooms and Bathrooms
- 4 Bedrooms
- 3 Full Bathrooms
Outdoor Features
- Covered patio or porch
Schools
- Chisholm Elementary School
- Cimarron Middle School
- Memorial High School
Utilities
- Central Heating and Cooling System
- High Speed Internet
- Cable TV Available
Community Details
- Association fees include maintenance common areas
- Mandatory home owners association
Listing and Financial Details
- Legal Lot and Block 004 / 001
Ownership History
Purchase Details
Purchase Details
Home Financials for this Owner
Home Financials are based on the most recent Mortgage that was taken out on this home.Purchase Details
Home Financials for this Owner
Home Financials are based on the most recent Mortgage that was taken out on this home.Purchase Details
Home Financials for this Owner
Home Financials are based on the most recent Mortgage that was taken out on this home.Purchase Details
Home Financials for this Owner
Home Financials are based on the most recent Mortgage that was taken out on this home.Purchase Details
Similar Homes in Edmond, OK
Home Values in the Area
Average Home Value in this Area
Purchase History
| Date | Type | Sale Price | Title Company |
|---|---|---|---|
| Quit Claim Deed | -- | None Listed On Document | |
| Quit Claim Deed | -- | None Listed On Document | |
| Warranty Deed | $420,000 | American Eagle Title | |
| Warranty Deed | $420,000 | American Eagle Title | |
| Warranty Deed | $300,000 | First American Title Ins Co | |
| Warranty Deed | $240,000 | Chicago Title Oklahoma | |
| Warranty Deed | $237,000 | Stewart Abstract & Title Of | |
| Warranty Deed | $182,000 | Oklahoma City Abstract & Tit |
Mortgage History
| Date | Status | Loan Amount | Loan Type |
|---|---|---|---|
| Previous Owner | $357,000 | New Conventional | |
| Previous Owner | $75,000 | Credit Line Revolving | |
| Previous Owner | $240,000 | New Conventional | |
| Previous Owner | $391,969 | Commercial | |
| Previous Owner | $248,387 | New Conventional | |
| Previous Owner | $249,508 | New Conventional | |
| Previous Owner | $140,000 | New Conventional | |
| Previous Owner | $186,000 | Unknown | |
| Previous Owner | $189,600 | Purchase Money Mortgage | |
| Previous Owner | $39,000 | Credit Line Revolving |
Property History
| Date | Event | Price | Change | Sq Ft Price |
|---|---|---|---|---|
| 01/10/2025 01/10/25 | Sold | $420,000 | +1.2% | $162 / Sq Ft |
| 11/20/2024 11/20/24 | Pending | -- | -- | -- |
| 11/14/2024 11/14/24 | For Sale | $415,000 | +72.9% | $160 / Sq Ft |
| 09/07/2018 09/07/18 | Sold | $240,000 | -3.8% | $93 / Sq Ft |
| 07/25/2018 07/25/18 | Pending | -- | -- | -- |
| 07/01/2018 07/01/18 | For Sale | $249,500 | -- | $97 / Sq Ft |
Tax History Compared to Growth
Tax History
| Year | Tax Paid | Tax Assessment Tax Assessment Total Assessment is a certain percentage of the fair market value that is determined by local assessors to be the total taxable value of land and additions on the property. | Land | Improvement |
|---|---|---|---|---|
| 2024 | $3,615 | $36,418 | $6,604 | $29,814 |
| 2023 | $3,615 | $34,684 | $6,473 | $28,211 |
| 2022 | $3,457 | $33,033 | $6,076 | $26,957 |
| 2021 | $3,277 | $31,460 | $6,292 | $25,168 |
| 2020 | $2,945 | $27,940 | $6,292 | $21,648 |
| 2019 | $2,959 | $27,940 | $6,292 | $21,648 |
| 2018 | $2,918 | $27,390 | $0 | $0 |
| 2017 | $2,946 | $27,774 | $5,901 | $21,873 |
| 2016 | $2,705 | $26,554 | $5,756 | $20,798 |
| 2015 | $2,620 | $25,781 | $5,702 | $20,079 |
| 2014 | $2,537 | $25,031 | $4,972 | $20,059 |
Agents Affiliated with this Home
-

Seller's Agent in 2025
Natalie Lindley
Chamberlain Realty LLC
(405) 210-7632
4 in this area
73 Total Sales
-

Buyer's Agent in 2025
Casey Tuter
Brix Realty
(405) 595-8902
2 in this area
154 Total Sales
-
R
Seller's Agent in 2018
Ray Rutledge
Keller Williams Central OK ED
-
J
Seller Co-Listing Agent in 2018
Judy Rutledge
Keller Williams Central OK ED
(405) 209-9072
10 Total Sales
Map
Source: MLSOK
MLS Number: 1143742
APN: 124181040
- 3900 Chickasha
- 1801 Anadarko Place
- 1209 Fox Bluff Ct
- 1716 Deason Dr
- 1300 Oak Springs Ln
- 916 Fox Hill Dr
- 3401 Fox Hill Terrace
- 832 Fox Tail Dr
- 3325 Winding Creek Cir
- 825 Fox Run Trail
- 2800 Dogwood Dr
- 2800 E 15th St
- 2801 Brixton Rd
- 1408 Carlton
- 2900 Kingwood Dr
- 1901 Whipporwill Ct
- 2613 Brixton Rd
- 900 Woodbury Dr
- 816 Woodbury Dr
- 701 Rimrock Rd
