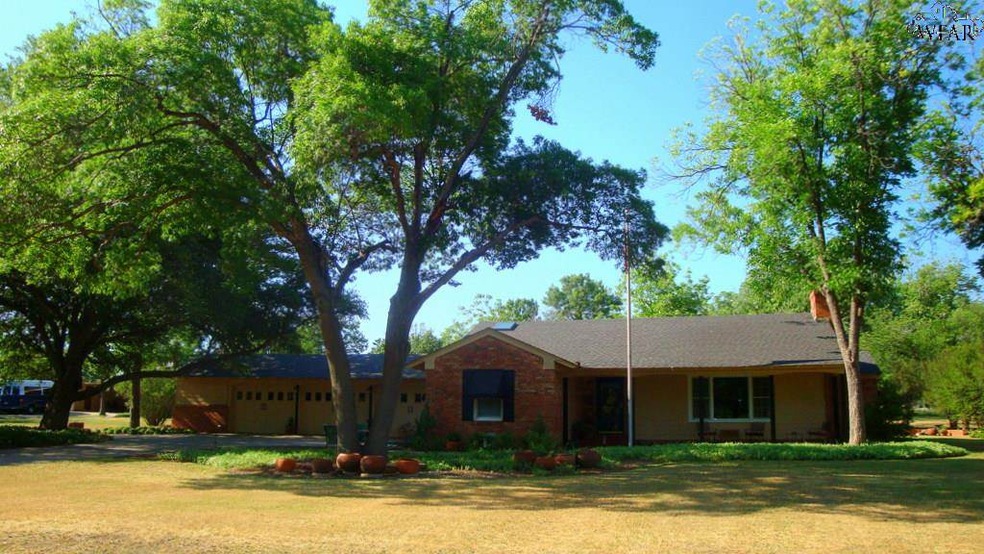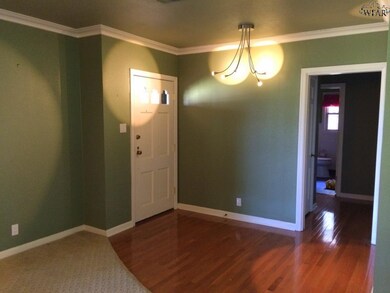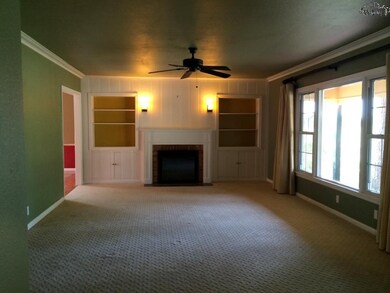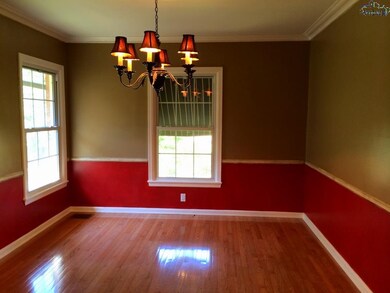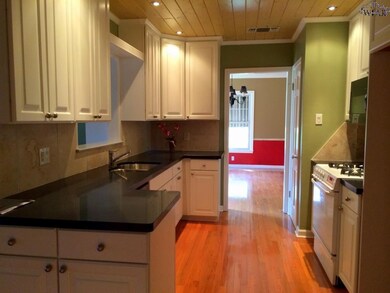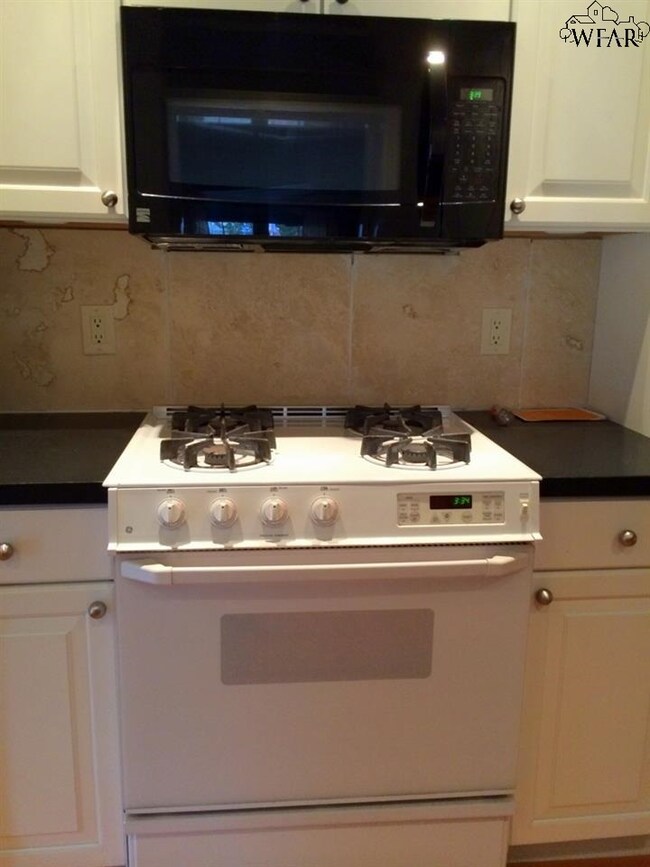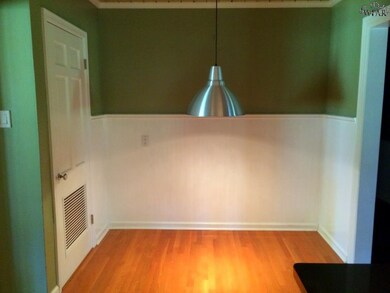
1609 Weeks St Wichita Falls, TX 76302
Highlights
- RV or Boat Parking
- Loft
- Covered Patio or Porch
- Wood Flooring
- Corner Lot
- Utility Closet
About This Home
As of March 2018Fabulous double lot location across from Weeks Champion Golf Course. Terrific updates to this spacious 3 bedroom, 2 bath home with a loft and 3 car garage. Tremendous extra parking space for vehicles, boats, RVs, trailers, etc. Many updates include maple glazed cabinets in kitchen, quartz counter tops, new double pane windows, hardwoods, carpet, etc. A country feel in a suburban location. Absolute move in condition! Beautiful home!
Last Agent to Sell the Property
BISHOP REALTOR GROUP License #0318885 Listed on: 05/30/2014
Home Details
Home Type
- Single Family
Est. Annual Taxes
- $4,900
Year Built
- Built in 1950
Lot Details
- Lot Dimensions are 174 x 206
- North Facing Home
- Corner Lot
- Sprinkler System
Home Design
- Brick Exterior Construction
- Composition Roof
- Pier And Beam
Interior Spaces
- 2,550 Sq Ft Home
- 1-Story Property
- Skylights
- Gas Fireplace
- Double Pane Windows
- Living Room with Fireplace
- Breakfast Room
- Loft
- Utility Closet
- Washer and Electric Dryer Hookup
- Sink in Utility Room
- Utility Room
Kitchen
- Electric Oven
- Gas Cooktop
- Free-Standing Range
- Dishwasher
- Disposal
Flooring
- Wood
- Carpet
- Tile
- Vinyl
Bedrooms and Bathrooms
- 3 Bedrooms
- Linen Closet
- Walk-In Closet
- 2 Full Bathrooms
Parking
- 3 Car Attached Garage
- Garage Door Opener
- RV or Boat Parking
Additional Features
- Covered Patio or Porch
- Central Heating and Cooling System
Listing and Financial Details
- Legal Lot and Block 1 & 2 / 12
- Assessor Parcel Number 137788
Ownership History
Purchase Details
Home Financials for this Owner
Home Financials are based on the most recent Mortgage that was taken out on this home.Purchase Details
Home Financials for this Owner
Home Financials are based on the most recent Mortgage that was taken out on this home.Similar Homes in Wichita Falls, TX
Home Values in the Area
Average Home Value in this Area
Purchase History
| Date | Type | Sale Price | Title Company |
|---|---|---|---|
| Vendors Lien | -- | None Available | |
| Vendors Lien | -- | Stewart Title Co |
Mortgage History
| Date | Status | Loan Amount | Loan Type |
|---|---|---|---|
| Open | $170,500 | New Conventional | |
| Closed | $172,000 | New Conventional | |
| Previous Owner | $148,000 | New Conventional |
Property History
| Date | Event | Price | Change | Sq Ft Price |
|---|---|---|---|---|
| 03/26/2018 03/26/18 | Sold | -- | -- | -- |
| 02/26/2018 02/26/18 | Pending | -- | -- | -- |
| 02/23/2018 02/23/18 | For Sale | $215,000 | -6.3% | $95 / Sq Ft |
| 01/02/2015 01/02/15 | Sold | -- | -- | -- |
| 12/09/2014 12/09/14 | Pending | -- | -- | -- |
| 05/30/2014 05/30/14 | For Sale | $229,500 | -- | $90 / Sq Ft |
Tax History Compared to Growth
Tax History
| Year | Tax Paid | Tax Assessment Tax Assessment Total Assessment is a certain percentage of the fair market value that is determined by local assessors to be the total taxable value of land and additions on the property. | Land | Improvement |
|---|---|---|---|---|
| 2025 | $4,900 | $250,582 | $30,000 | $220,582 |
| 2024 | $6,013 | $258,940 | -- | -- |
| 2023 | $5,567 | $235,400 | $0 | $0 |
| 2022 | $5,460 | $214,000 | $18,750 | $195,250 |
| 2021 | $5,465 | $214,000 | $18,750 | $195,250 |
| 2020 | $5,340 | $206,551 | $18,750 | $187,801 |
| 2019 | $4,976 | $190,878 | $18,750 | $172,128 |
| 2018 | $4,728 | $181,359 | $18,750 | $162,609 |
| 2017 | $4,651 | $182,891 | $18,750 | $164,141 |
| 2016 | $4,628 | $181,996 | $18,750 | $163,246 |
| 2015 | $3,403 | $180,387 | $18,750 | $161,637 |
| 2014 | $3,403 | $172,141 | $0 | $0 |
Agents Affiliated with this Home
-
Michael Detrick

Seller's Agent in 2018
Michael Detrick
NORTEX REALTY
(940) 733-9772
344 Total Sales
-
Debra West

Buyer's Agent in 2018
Debra West
RE/MAX
(940) 733-5478
671 Total Sales
-
Ann Bishop

Seller's Agent in 2015
Ann Bishop
BISHOP REALTOR GROUP
(940) 781-5268
309 Total Sales
Map
Source: Wichita Falls Association of REALTORS®
MLS Number: 132276
APN: 137788
- 1605 Weeks St
- 4504 Dunbarton Dr
- 4303 Gorman Rd
- 6 Deanna Cir
- 1704 Hursh Ave
- 1711 Brenda Hursh Dr
- 1602 Brenda Hursh Dr
- 2009 Heather Ln
- 1540 Glendale Dr
- 4725 Florist St
- 4205 Seabury Dr
- 1536 Melody Ln
- 1531 Primrose Dr
- 4403 Martinique
- 4411 Martinique
- 1528 Glendale Dr
- 4808 Earl St
- 1522 Glendale Dr
- 4414 Martinique
- 4403 Nassau Dr
