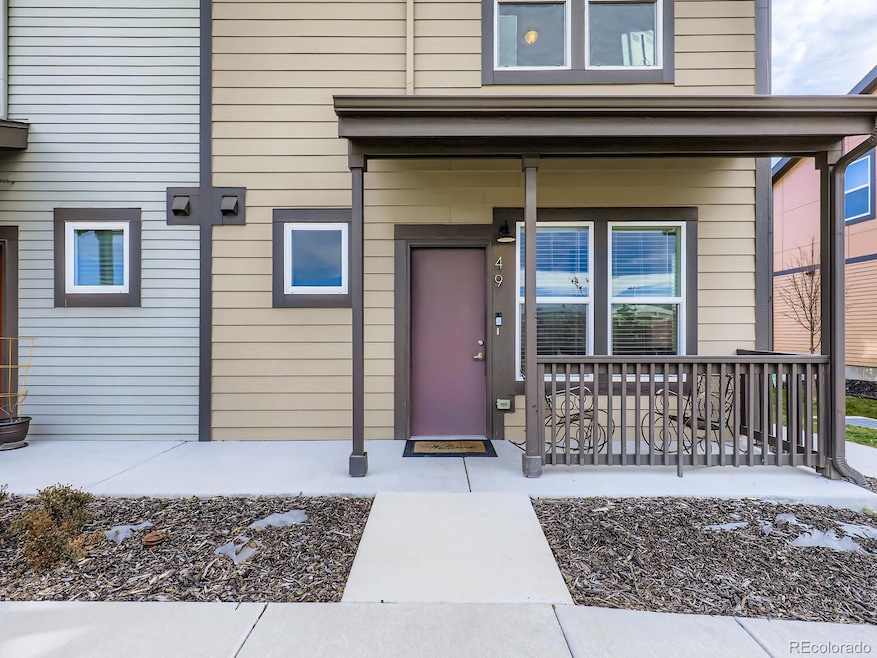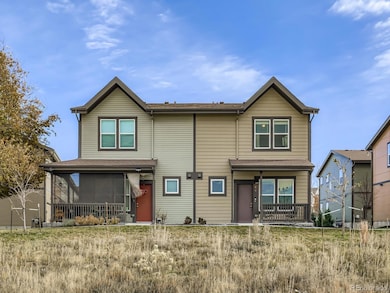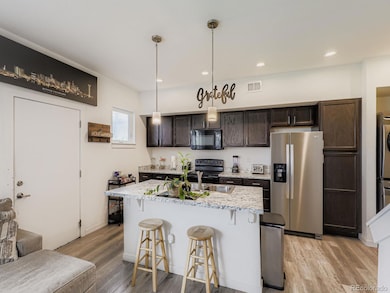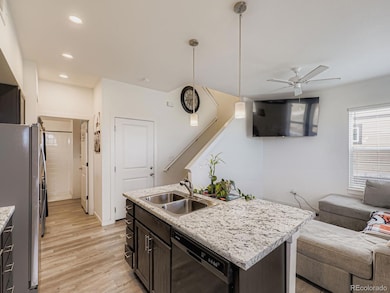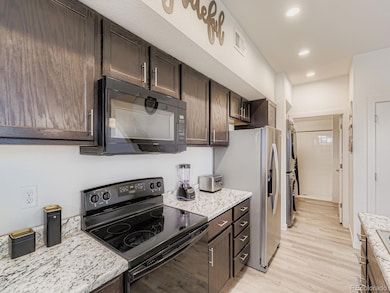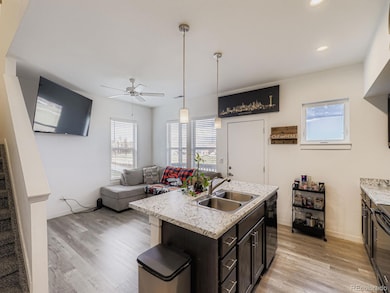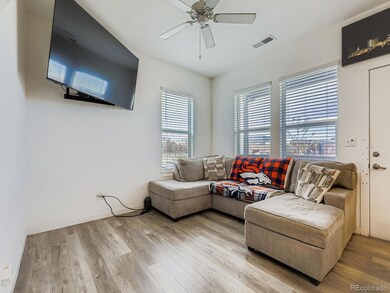16090 E 53rd Ave Unit 11-49 Denver, CO 80239
Gateway NeighborhoodEstimated payment $1,741/month
Highlights
- No Units Above
- Front Porch
- Eat-In Kitchen
- Mountain View
- 1 Car Attached Garage
- Double Pane Windows
About This Home
AFFORDABLE HOUSING - INCOME RESTRICTED PROPERTY. What an opportunity to purchase an awesome Income Restricted property. This 1,057 sq foot townhome has two bedrooms and three, yes three bathrooms. Both of the bedrooms have ensuite bathrooms, so privacy for all. And the 1st floor bathroom has a shower as well. Currently the laundy is being done on the first floor, so it has left the second floor laundry room to be used for another purpose, in this case a small gaming room. The house comes with a semi-finished oversized one-car garage. And finally, the front porch has a great mountain view! And the best financial part is that the property is three years into a five year price controlled agreement, so the new owners may have equity improvement over the next two years until you can sell the property at full market value in the Summer of 2027. Set up a showing today, because this property will sell fast! Go to this website to get details on how you qualify for an Affordable Housing qualified home.
Listing Agent
Keller Williams DTC Brokerage Email: jimsengenberger@gmail.com,303-916-2626 License #100067951 Listed on: 11/13/2025

Townhouse Details
Home Type
- Townhome
Est. Annual Taxes
- $1,045
Year Built
- Built in 2021
Lot Details
- 1,915 Sq Ft Lot
- Open Space
- No Units Above
- End Unit
- 1 Common Wall
- Southwest Facing Home
HOA Fees
- $120 Monthly HOA Fees
Parking
- 1 Car Attached Garage
- Dry Walled Garage
- Epoxy
Home Design
- Frame Construction
- Composition Roof
- Vinyl Siding
- Concrete Block And Stucco Construction
Interior Spaces
- 1,057 Sq Ft Home
- 2-Story Property
- Double Pane Windows
- Family Room
- Mountain Views
- Laundry Room
Kitchen
- Eat-In Kitchen
- Self-Cleaning Oven
- Range
- Microwave
- Dishwasher
- Kitchen Island
- Disposal
Flooring
- Carpet
- Vinyl
Bedrooms and Bathrooms
- 2 Bedrooms
- Walk-In Closet
Schools
- Lena Archuleta Elementary School
- Rachel B. Noel Middle School
- Dr. Martin Luther King High School
Utilities
- Forced Air Heating and Cooling System
- Heating System Uses Natural Gas
- Natural Gas Connected
- Phone Available
- Cable TV Available
Additional Features
- Smoke Free Home
- Front Porch
- Ground Level
Listing and Financial Details
- Exclusions: Washer, Dryer, Refrigerator, Blinds, TV's, Personal Property and Staging items
- Assessor Parcel Number 174-04-275
Community Details
Overview
- Association fees include ground maintenance, snow removal, trash
- Trails At Parkfield Lake Association, Phone Number (303) 373-1729
- Trails At Parkfield Lake Subdivision
Pet Policy
- Dogs and Cats Allowed
Map
Home Values in the Area
Average Home Value in this Area
Property History
| Date | Event | Price | List to Sale | Price per Sq Ft |
|---|---|---|---|---|
| 11/13/2025 11/13/25 | For Sale | $291,037 | -- | $275 / Sq Ft |
Source: REcolorado®
MLS Number: 8764219
- 5255 Memphis St Unit 808
- 5255 Memphis St Unit 312
- 5255 Memphis St Unit 207
- 5255 Memphis St Unit 1023
- 5255 Memphis St Unit 901
- 5255 Memphis St Unit 823
- 5255 Memphis St Unit 811
- 5377 Laredo Ct
- 4050 N Kittredge St
- 15627 E 51st Dr
- 5558 Kalispell St
- 4888 Joplin Ct
- 15644 E 50th Ave
- 15850 E 48th Place
- 4790 Kittredge St
- 16159 Randolph Place
- 15963 Warner Dr
- 16231 Warner Place
- 16092 E Warner Place
- 15842 Warner Dr
- 16199 E Green Valley Ranch Blvd
- 5241 Helena St
- 5568 Joplin St
- 4767 N Memphis St
- 16179 E Elk Dr
- 16154 E 47th Dr
- 4744 N Jasper St
- 5591 Hannibal Ct
- 15644 E 47th Dr
- 4550 Kittredge St
- 4909 N Telluride Ct
- 15529 E 47th Ave
- 14592 E 52nd Ave
- 4699 Kittredge St
- 4255 Kittredge St
- 17700 E 56th Ave
- 4741 Ventura St
- 5174 Sable St
- 15555 E 40th Ave Unit 81
- 18097 E 53rd Dr
