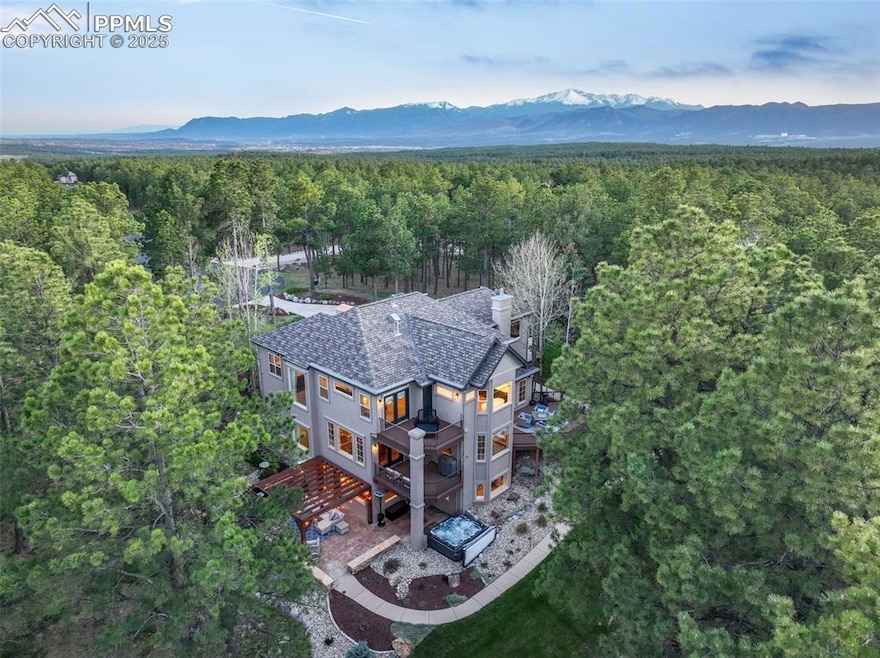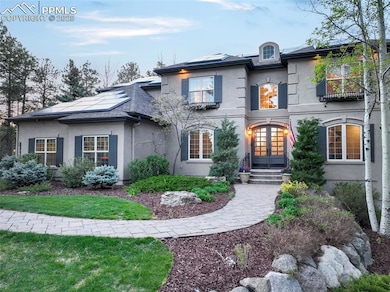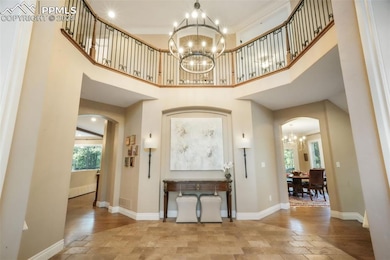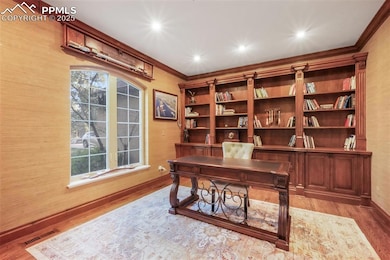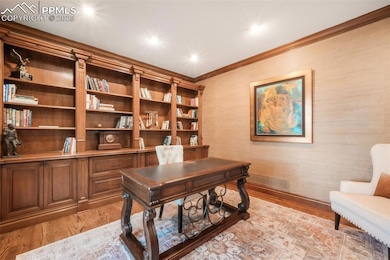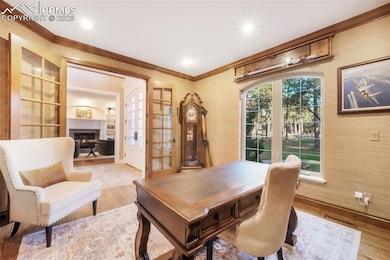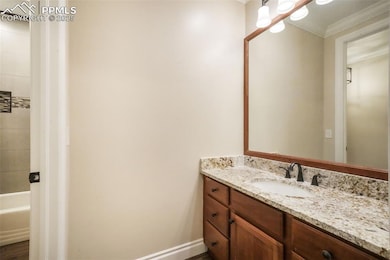
16092 Waving Branch Way Colorado Springs, CO 80908
Estimated payment $10,546/month
Highlights
- Solar Power System
- Gated Community
- 4.31 Acre Lot
- Ray E Kilmer Elementary School Rated A-
- City View
- Community Lake
About This Home
Nestled on 4.31 serene acres at the top of a private cul-de-sac, this 5,937 sq. ft. custom home in the exclusive gated community of High Forest Ranch offers a rare blend of luxury, privacy, and elegance. With 5 spacious bedrooms, 4 bathrooms, and a 3-car heated garage, this residence is thoughtfully designed for both comfort and entertaining. From the moment you enter the grand foyer with heated tile floors, you’ll appreciate the craftsmanship and attention to detail. A private study with built-in wood shelving and glass French doors sits to the left, while to the right the formal sitting room features a gas fireplace and elegant built-ins. The expansive family room boasts a dramatic stone fireplace with wood mantel, large windows, and natural light throughout. The gourmet kitchen is a chef’s dream with high-end Wolf appliances, custom cabinetry, leathered granite countertops, a center island with vegetable sink, walk-in pantry, and a charming breakfast nook with built-in desk and deck access. A butler’s pantry connects to the formal dining room which has an additional outdoor deck. Upstairs, the luxurious primary suite includes a gas fireplace, private deck, spa-like bath with heated floors, standalone tub, large shower, dual vanities, and dual walk-in closets. Two additional bedrooms share a Jack-and-Jill bath, and a loft area offers built-in desks and a cozy window seat. The walk-out basement includes two more bedrooms, a wet bar, rec room, family room with fireplace, and ample storage. Outside, enjoy the built-in fireplace under a pergola, hot tub, and the beauty of mature trees. Additional features include paid-off solar panels, custom window coverings, and more. Located just off Hwy 83, with quick access to Colorado Springs, Monument, and Denver—this is truly a must-see home.
Home Details
Home Type
- Single Family
Est. Annual Taxes
- $6,333
Year Built
- Built in 2001
Lot Details
- 4.31 Acre Lot
- Cul-De-Sac
- Rural Setting
- Level Lot
- Landscaped with Trees
HOA Fees
- $267 Monthly HOA Fees
Parking
- 3 Car Attached Garage
- Heated Garage
- Driveway
Home Design
- Shingle Roof
- Stucco
Interior Spaces
- 5,937 Sq Ft Home
- 2-Story Property
- Crown Molding
- Beamed Ceilings
- Vaulted Ceiling
- Ceiling Fan
- Multiple Fireplaces
- Gas Fireplace
- French Doors
- Great Room
- City Views
Kitchen
- Breakfast Area or Nook
- Walk-In Pantry
- Double Self-Cleaning Oven
- Plumbed For Gas In Kitchen
- Range Hood
- Microwave
- Dishwasher
- Wolf Appliances
- Disposal
Flooring
- Wood
- Carpet
- Ceramic Tile
Bedrooms and Bathrooms
- 5 Bedrooms
- Freestanding Bathtub
Laundry
- Laundry on upper level
- Dryer
- Washer
Basement
- Walk-Out Basement
- Basement Fills Entire Space Under The House
- Fireplace in Basement
Outdoor Features
- Deck
- Concrete Porch or Patio
Schools
- Kilmer Elementary School
- Lewis Palmer Middle School
- Lewis Palmer High School
Utilities
- Forced Air Heating and Cooling System
- Heating System Uses Natural Gas
- 220 Volts in Kitchen
- 1 Water Well
Additional Features
- Solar Power System
- Property is near a park
Community Details
Overview
- Association fees include covenant enforcement
- Built by Classic Custom
- Community Lake
Amenities
- Clubhouse
- Community Center
Recreation
- Tennis Courts
- Community Playground
- Park
- Hiking Trails
- Trails
Security
- Gated Community
Map
Home Values in the Area
Average Home Value in this Area
Tax History
| Year | Tax Paid | Tax Assessment Tax Assessment Total Assessment is a certain percentage of the fair market value that is determined by local assessors to be the total taxable value of land and additions on the property. | Land | Improvement |
|---|---|---|---|---|
| 2025 | $6,333 | $116,980 | -- | -- |
| 2024 | $6,144 | $103,810 | $24,380 | $79,430 |
| 2022 | $4,139 | $64,900 | $19,530 | $45,370 |
| 2021 | $4,283 | $66,770 | $20,090 | $46,680 |
| 2020 | $4,185 | $61,830 | $16,810 | $45,020 |
| 2019 | $4,003 | $61,830 | $16,810 | $45,020 |
| 2018 | $3,546 | $53,580 | $14,760 | $38,820 |
| 2017 | $3,565 | $53,580 | $14,760 | $38,820 |
| 2016 | $3,530 | $51,560 | $15,130 | $36,430 |
| 2015 | $3,530 | $51,560 | $15,130 | $36,430 |
| 2014 | $3,527 | $49,100 | $15,130 | $33,970 |
Property History
| Date | Event | Price | List to Sale | Price per Sq Ft | Prior Sale |
|---|---|---|---|---|---|
| 06/18/2025 06/18/25 | Price Changed | $1,850,000 | -2.4% | $312 / Sq Ft | |
| 06/02/2025 06/02/25 | Price Changed | $1,895,000 | -1.6% | $319 / Sq Ft | |
| 05/16/2025 05/16/25 | For Sale | $1,925,000 | +10.0% | $324 / Sq Ft | |
| 06/13/2023 06/13/23 | Sold | $1,750,000 | -2.8% | $310 / Sq Ft | View Prior Sale |
| 04/16/2023 04/16/23 | Pending | -- | -- | -- | |
| 03/11/2023 03/11/23 | For Sale | $1,800,000 | -- | $319 / Sq Ft |
Purchase History
| Date | Type | Sale Price | Title Company |
|---|---|---|---|
| Warranty Deed | $1,750,000 | Land Title Guarantee Company | |
| Warranty Deed | $989,900 | Empire Title Of Colorado Spr | |
| Warranty Deed | $870,000 | Land Title Guarantee Company | |
| Interfamily Deed Transfer | -- | -- | |
| Interfamily Deed Transfer | -- | Security Title | |
| Interfamily Deed Transfer | -- | -- | |
| Warranty Deed | $760,849 | Land Title | |
| Special Warranty Deed | $185,000 | Land Title |
Mortgage History
| Date | Status | Loan Amount | Loan Type |
|---|---|---|---|
| Open | $1,350,000 | VA | |
| Previous Owner | $791,920 | New Conventional | |
| Previous Owner | $696,000 | Unknown | |
| Previous Owner | $394,400 | New Conventional | |
| Previous Owner | $400,000 | No Value Available |
About the Listing Agent

I'm an expert real estate agent with Fletcher Team & Associates, Brokered by eXp Realty, LLC in Colorado Springs, CO and the nearby area, providing home-buyers and sellers with professional, responsive and attentive real estate services. Want an agent who'll really listen to what you want in a home? Need an agent who knows how to effectively market your home so it sells? Give me a call! I'm eager to help and would love to talk to you.
Aimee's Other Listings
Source: Pikes Peak REALTOR® Services
MLS Number: 4900480
APN: 61260-03-019
- 3781 Mountain Dance Dr
- 3930 Serenity Place
- 4760 Hidden Rock Rd
- 16315 Cherry Crossing Dr
- 16635 Dancing Wolf Way
- 16575 Dancing Wolf Way
- 16395 Cherry Crossing Dr
- 4415 Hidden Rock Rd
- 4330 Settlers Ranch Rd
- 3370 Bark Tree Trail
- 16954 Horizon Ridge Trail
- 3144 Promise Point
- 16864 Horizon Ridge Trail
- 3155 Promise Point
- 3145 Promise Point
- 17300 Abert Ranch Dr
- 16145 Open Sky Way
- 3135 Promise Point
- 2775 Crooked Vine Ct
- 740 Sage Forest Ln
- 13754 Voyager Pkwy
- 972 Fire Rock Place
- 13280 Trolley View
- 1050 Milano Point Point
- 235 Winding Meadow Way
- 13631 Shepard Heights
- 50 Spectrum Loop
- 93 Clear Pass View
- 15329 Monument Ridge Ct
- 19887 Kershaw Ct
- 977 Salmon Pond Way
- 14707 Allegiance Dr
- 1640 Peregrine Vista Heights
- 11719 Promontory Ridge View
- 11148 Falling Snow Ln
- 185 Polaris Point Loop
- 16112 Old Forest Point
- 2213 Shady Aspen Dr
