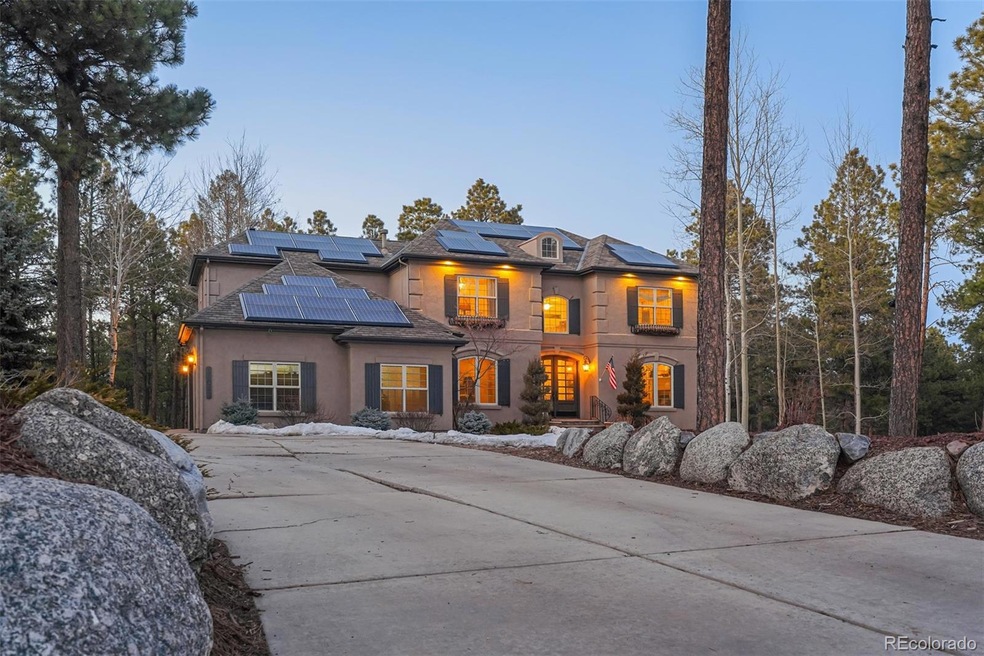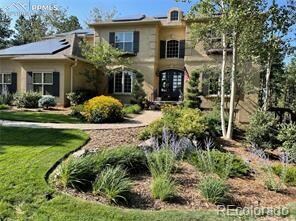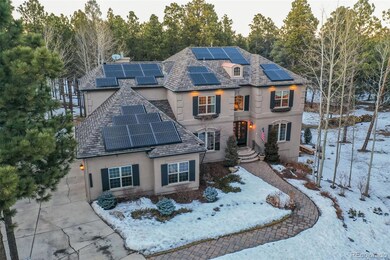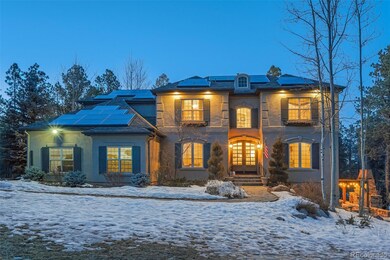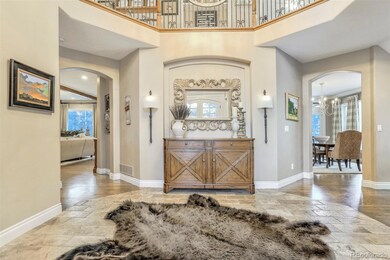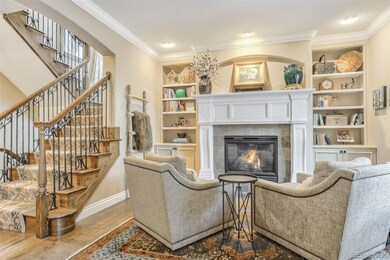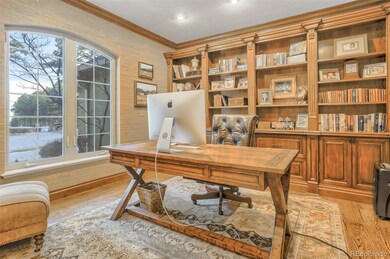
16092 Waving Branch Way Colorado Springs, CO 80908
Highlights
- Fitness Center
- Located in a master-planned community
- 4.31 Acre Lot
- Ray E Kilmer Elementary School Rated A-
- Gated Community
- Mountain View
About This Home
As of June 2023Beautiful European Elegance exudes from this luxury estate in the Gated Community of High Forest Ranch. Nestled in a private cul-de-sac on 4.3 acres showcasing magnificent trees along with the perfect balance of natural light and views. The custom details, upgrades, and craftsmanship throughout the home are stunning (see attached details). Dynamic 2 story foyer w/heated travertine floors opens to the French Doors of Executive office and cozy Formal living room. Crown molding, lighting fixtures, elaborate stonework, beams, built-ins, and hand distressed hardwood floor add to the unique design and charm. The chef will relish the gourmet kitchen elaborate slab granite, Wolf range and oven, Subzero refrigerator, Bosch dishwasher and knotty cherry custom cabinetry. The dining room features a Butler's Pantry w/ floor to ceiling stone work and travertine floors. An open family room is customized with wood beams & Town & Country Fireplace and flows into the kitchen and large deck. Cozy up to any of the 3 fireplaces as you enjoy the magnificent views. The Primary Suite is an oasis; remodeled bathroom/heated floors, private deck, 2 closets and dressing area, and fireplace. The walk-out lower level features a spacious rec room and wet bar, 2 additional bedrooms and a bathroom. The functional floor plan allows for ease of transition throughout the home and the multiple outdoor living spaces complete with solar panels, newer well pump, heat elements on the roof and gutters and a water catch system on the deck. Offering 4 deck/patio areas including an incredible new outdoor living area featuring a pergola with a wood burning fireplace built into a stone masterpiece along with plenty of space for seating and entertaining, this Colorado oasis is truly a gem! Enjoy 33 acres of green space, 8 miles of hiking trails, community clubhouse, & 2 fishing ponds! Tucked away yet close to Denver, Colorado Springs, shops/restaurants/healthcare/entertainment. Virtual and Matterport Videos
Last Agent to Sell the Property
The Platinum Group License #100054980 Listed on: 03/11/2023

Home Details
Home Type
- Single Family
Est. Annual Taxes
- $4,139
Year Built
- Built in 2001
Lot Details
- 4.31 Acre Lot
- Property fronts a private road
- Landscaped
- Front and Back Yard Sprinklers
- Many Trees
- Property is zoned PUD
HOA Fees
- $217 Monthly HOA Fees
Parking
- 3 Car Attached Garage
- Heated Garage
Home Design
- Slab Foundation
- Frame Construction
- Composition Roof
Interior Spaces
- 2-Story Property
- Ceiling Fan
- Gas Fireplace
- Family Room with Fireplace
- 4 Fireplaces
- Living Room
- Dining Room
- Home Office
- Loft
- Mountain Views
- Laundry Room
Kitchen
- Double Self-Cleaning Oven
- Range with Range Hood
- Microwave
- Dishwasher
- Disposal
Flooring
- Wood
- Carpet
Bedrooms and Bathrooms
- 5 Bedrooms
- Fireplace in Primary Bedroom
Finished Basement
- Basement Fills Entire Space Under The House
- Fireplace in Basement
- 2 Bedrooms in Basement
Home Security
- Home Security System
- Carbon Monoxide Detectors
- Fire and Smoke Detector
Eco-Friendly Details
- Solar Heating System
- Heating system powered by active solar
Outdoor Features
- Deck
- Outdoor Fireplace
Schools
- Lewis-Palmer Elementary And Middle School
- Lewis-Palmer High School
Utilities
- Forced Air Heating and Cooling System
- Heating System Uses Natural Gas
- 220 Volts
- Well
- Septic Tank
- High Speed Internet
- Phone Available
- Cable TV Available
Listing and Financial Details
- Exclusions: Freezers in garage (white), curtains in dining room, family room, and basement bedroom in SE corner, basement storage shelves. INCLUSIONS: All kitchen appliances including refrigerator, refrigerator (black) in garage, 8 person Hot Tub, Washer and Dryer, Solar Panels (owned); curtains in the kitchen, landings, loft, basement family room and basement north bedroom, Master Bedroom and Bath, upstairs bedrooms; mounted TVs in office and Master bedroom, underground electronic dog fence, outdoor fort, chaise lounge on master deck
- Assessor Parcel Number 61260-03-019
Community Details
Overview
- Association fees include road maintenance, security, snow removal, trash
- High Forest Ranch HOA, Phone Number (719) 495-9327
- Built by Classic Homes
- High Forest Ranch Subdivision
- Located in a master-planned community
Recreation
- Community Playground
- Fitness Center
- Park
- Trails
Additional Features
- Clubhouse
- Gated Community
Ownership History
Purchase Details
Home Financials for this Owner
Home Financials are based on the most recent Mortgage that was taken out on this home.Purchase Details
Home Financials for this Owner
Home Financials are based on the most recent Mortgage that was taken out on this home.Purchase Details
Home Financials for this Owner
Home Financials are based on the most recent Mortgage that was taken out on this home.Purchase Details
Purchase Details
Home Financials for this Owner
Home Financials are based on the most recent Mortgage that was taken out on this home.Purchase Details
Home Financials for this Owner
Home Financials are based on the most recent Mortgage that was taken out on this home.Purchase Details
Home Financials for this Owner
Home Financials are based on the most recent Mortgage that was taken out on this home.Purchase Details
Similar Homes in Colorado Springs, CO
Home Values in the Area
Average Home Value in this Area
Purchase History
| Date | Type | Sale Price | Title Company |
|---|---|---|---|
| Warranty Deed | $1,750,000 | Land Title Guarantee Company | |
| Warranty Deed | $989,900 | Empire Title Of Colorado Spr | |
| Warranty Deed | $870,000 | Land Title Guarantee Company | |
| Interfamily Deed Transfer | -- | -- | |
| Interfamily Deed Transfer | -- | Security Title | |
| Interfamily Deed Transfer | -- | -- | |
| Warranty Deed | $760,849 | Land Title | |
| Special Warranty Deed | $185,000 | Land Title |
Mortgage History
| Date | Status | Loan Amount | Loan Type |
|---|---|---|---|
| Open | $1,350,000 | VA | |
| Previous Owner | $201,500 | Credit Line Revolving | |
| Previous Owner | $791,920 | New Conventional | |
| Previous Owner | $750,000 | Adjustable Rate Mortgage/ARM | |
| Previous Owner | $760,000 | Adjustable Rate Mortgage/ARM | |
| Previous Owner | $776,500 | New Conventional | |
| Previous Owner | $696,000 | Unknown | |
| Previous Owner | $394,400 | New Conventional | |
| Previous Owner | $100,000 | Credit Line Revolving | |
| Previous Owner | $400,000 | No Value Available |
Property History
| Date | Event | Price | Change | Sq Ft Price |
|---|---|---|---|---|
| 06/18/2025 06/18/25 | Price Changed | $1,850,000 | -2.4% | $312 / Sq Ft |
| 06/02/2025 06/02/25 | Price Changed | $1,895,000 | -1.6% | $319 / Sq Ft |
| 05/16/2025 05/16/25 | For Sale | $1,925,000 | +10.0% | $324 / Sq Ft |
| 06/13/2023 06/13/23 | Sold | $1,750,000 | -2.8% | $310 / Sq Ft |
| 04/16/2023 04/16/23 | Pending | -- | -- | -- |
| 03/11/2023 03/11/23 | For Sale | $1,800,000 | -- | $319 / Sq Ft |
Tax History Compared to Growth
Tax History
| Year | Tax Paid | Tax Assessment Tax Assessment Total Assessment is a certain percentage of the fair market value that is determined by local assessors to be the total taxable value of land and additions on the property. | Land | Improvement |
|---|---|---|---|---|
| 2025 | $6,333 | $116,980 | -- | -- |
| 2024 | $6,144 | $103,810 | $24,380 | $79,430 |
| 2022 | $4,139 | $64,900 | $19,530 | $45,370 |
| 2021 | $4,283 | $66,770 | $20,090 | $46,680 |
| 2020 | $4,185 | $61,830 | $16,810 | $45,020 |
| 2019 | $4,003 | $61,830 | $16,810 | $45,020 |
| 2018 | $3,546 | $53,580 | $14,760 | $38,820 |
| 2017 | $3,565 | $53,580 | $14,760 | $38,820 |
| 2016 | $3,530 | $51,560 | $15,130 | $36,430 |
| 2015 | $3,530 | $51,560 | $15,130 | $36,430 |
| 2014 | $3,527 | $49,100 | $15,130 | $33,970 |
Agents Affiliated with this Home
-
Aimee Fletcher

Seller's Agent in 2025
Aimee Fletcher
Exp Realty LLC
(719) 425-4114
31 in this area
656 Total Sales
-
Tiffany Carroll

Seller Co-Listing Agent in 2025
Tiffany Carroll
Exp Realty LLC
(719) 684-5455
21 in this area
391 Total Sales
-
Marquesa Hobbs

Seller's Agent in 2023
Marquesa Hobbs
The Platinum Group
(719) 593-1000
8 in this area
156 Total Sales
Map
Source: REcolorado®
MLS Number: 8239733
APN: 61260-03-019
- 15975 Winding Trail Rd
- 3781 Mountain Dance Dr
- 3930 Serenity Place
- 4760 Hidden Rock Rd
- 16315 Cherry Crossing Dr
- 16635 Dancing Wolf Way
- 16575 Dancing Wolf Way
- 16395 Cherry Crossing Dr
- 4415 Hidden Rock Rd
- 16390 Cherry Crossing Dr
- 15575 Winding Trail Rd
- 4602 High Forest Rd
- 4330 Settlers Ranch Rd
- 3370 Bark Tree Trail
- 16954 Horizon Ridge Trail
- 3144 Promise Point
- 16864 Horizon Ridge Trail
