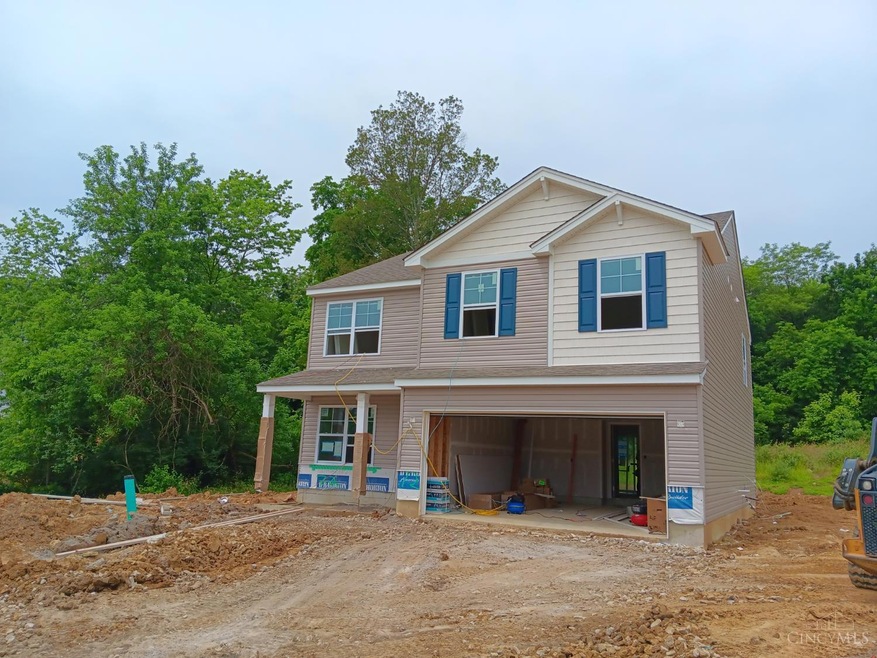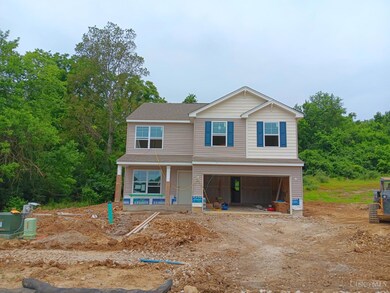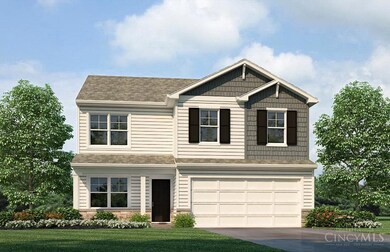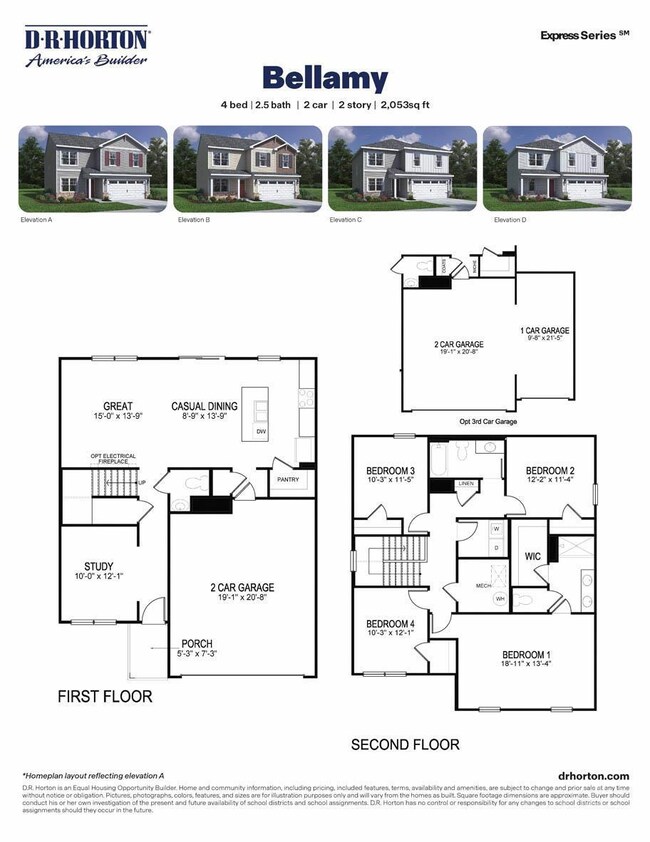
$314,900
- 4 Beds
- 3.5 Baths
- 1,680 Sq Ft
- 128 Crossing Circle Ct
- New Richmond, OH
This is the house you are looking for! Featuring 4 bedrooms, 3.5 bathrooms, on private drive of cul de sac, first floor great room flows into an open kitchen with an oversized island, SS appliances. Primary bedroom features a huge walk in closet and private bath. The lower level features possible 5th bedroom or a wonderful office if you work from home.
Vicki White Comey & Shepherd



