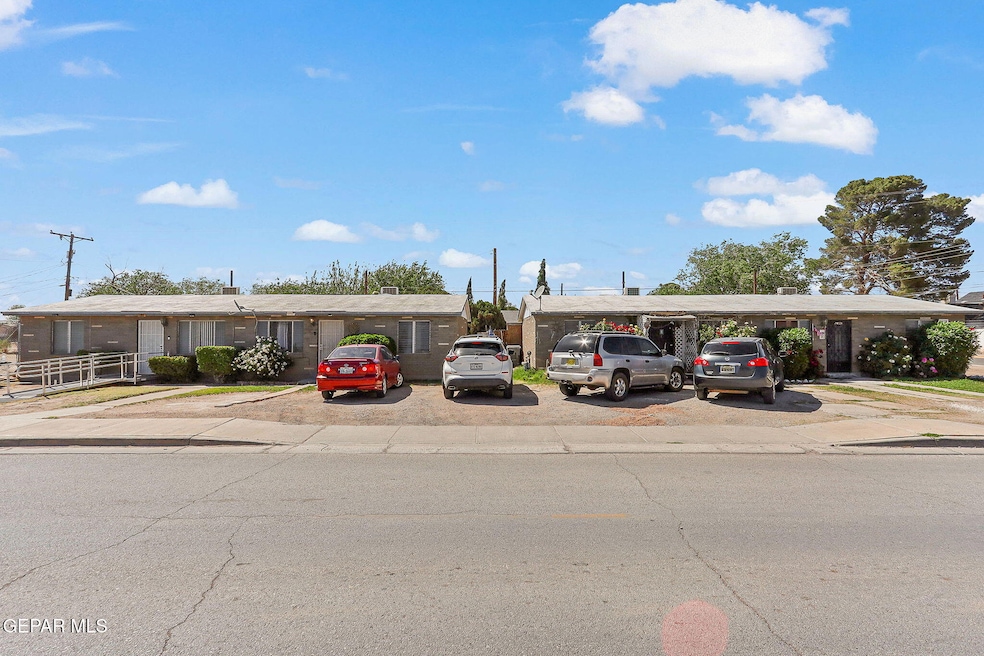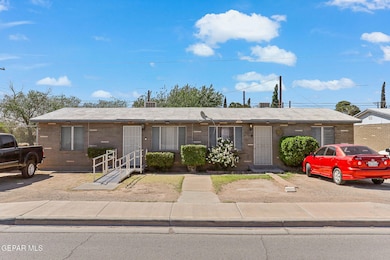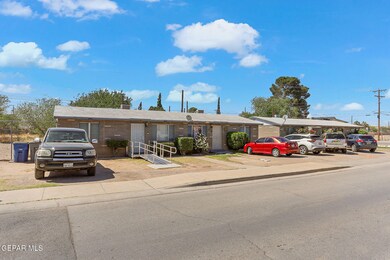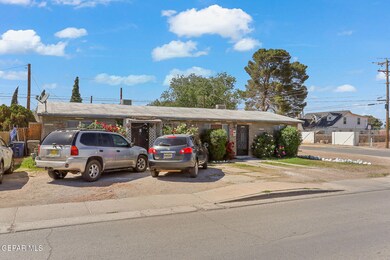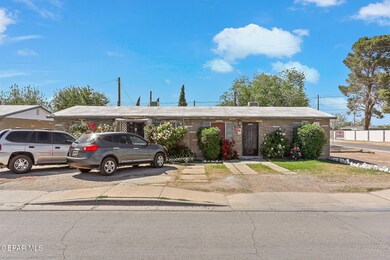PENDING
$15K PRICE DROP
161 Barker Rd Unit 167 El Paso, TX 79915
El Paso Lower Valley NeighborhoodEstimated payment $2,472/month
Total Views
10,551
8
Beds
4
Baths
2,644
Sq Ft
$130
Price per Sq Ft
Highlights
- 0.43 Acre Lot
- Refrigerated Cooling System
- Forced Air Heating System
- Private Yard
- Tile Flooring
- Washer and Dryer
About This Home
OVER $15,000 PRICE IMPROVEMENT! Lower Valley Quadruplex Investment Opportunity With Possibility To Live In One Unit And Lease The Other Three For Income, All With Refrigerated Air And Extra Land To Build On Too! Situated on a large corner lot, minutes from Border Highway (375), each two-bedroom one bath unit with private backyard and indoor washing machine connections. Shopping and many restaurants within walking distance. Irrigation rights too.
Property Details
Home Type
- Multi-Family
Est. Annual Taxes
- $7,881
Year Built
- Built in 1975
Lot Details
- 0.43 Acre Lot
- Private Yard
Parking
- Parking Available
Home Design
- Quadruplex
- Brick Exterior Construction
- Pitched Roof
- Shingle Roof
- Composition Roof
- Lead Paint Disclosure
Interior Spaces
- 2,644 Sq Ft Home
- 1-Story Property
- Washer and Dryer
Flooring
- Carpet
- Tile
- Vinyl
Bedrooms and Bathrooms
- 8 Bedrooms
- 4 Bathrooms
Schools
- Riverside Elementary And Middle School
- Riverside High School
Utilities
- Refrigerated Cooling System
- Forced Air Heating System
- Individual Gas Meter
- Gas Water Heater
Community Details
- 2 Buildings
- 4 Units
- Ysleta Subdivision
Listing and Financial Details
- The owner pays for water
- Assessor Parcel Number Y805999023A0305
Map
Create a Home Valuation Report for This Property
The Home Valuation Report is an in-depth analysis detailing your home's value as well as a comparison with similar homes in the area
Home Values in the Area
Average Home Value in this Area
Tax History
| Year | Tax Paid | Tax Assessment Tax Assessment Total Assessment is a certain percentage of the fair market value that is determined by local assessors to be the total taxable value of land and additions on the property. | Land | Improvement |
|---|---|---|---|---|
| 2025 | $7,047 | $285,162 | $37,706 | $247,456 |
| 2024 | $7,047 | $256,561 | $9,105 | $247,456 |
| 2023 | $7,047 | $238,777 | $9,105 | $229,672 |
| 2022 | $6,791 | $218,673 | $9,105 | $209,568 |
| 2021 | $4,812 | $148,041 | $9,105 | $138,936 |
| 2020 | $3,950 | $125,053 | $9,105 | $115,948 |
| 2018 | $3,889 | $125,053 | $9,105 | $115,948 |
| 2017 | $3,753 | $122,777 | $9,105 | $113,672 |
| 2016 | $3,753 | $122,777 | $9,105 | $113,672 |
| 2015 | $3,056 | $106,803 | $9,257 | $97,546 |
| 2014 | $3,056 | $106,803 | $9,257 | $97,546 |
Source: Public Records
Property History
| Date | Event | Price | List to Sale | Price per Sq Ft |
|---|---|---|---|---|
| 12/09/2025 12/09/25 | Pending | -- | -- | -- |
| 08/11/2025 08/11/25 | Price Changed | $344,900 | -4.2% | $130 / Sq Ft |
| 05/04/2025 05/04/25 | For Sale | $360,000 | -- | $136 / Sq Ft |
Source: Greater El Paso Association of REALTORS®
Source: Greater El Paso Association of REALTORS®
MLS Number: 921834
APN: Y805-999-023A-0305
Nearby Homes
- 144 Marquita Ln
- 7327 Mimosa Ave
- 7336 Alpha Ave
- 148 Champie Ln
- 226 Coronado Rd
- 219 Polo Inn Rd
- 146 Croom Rd
- 217 Papaya St
- 151 Aspen Rd
- 7133 Lemon Tree Ln
- 7141 Peach Tree Ln
- 7229 Stiles Dr
- 121 George Orr Rd
- 229 Edith Dr
- 183 Ben Swain Dr
- 7064 Alameda
- 175 Ben Swain Dr
- 104 Chip Way
- 7113 Dale Rd
- 304 Ramona Ave
