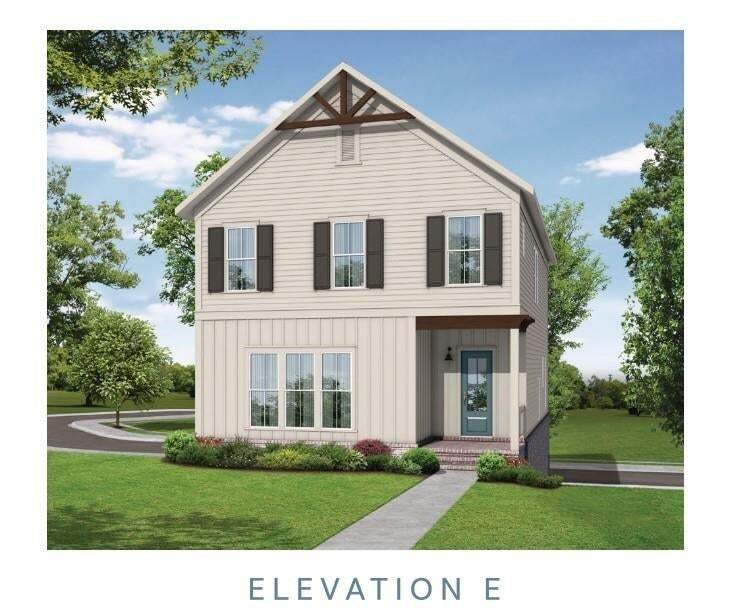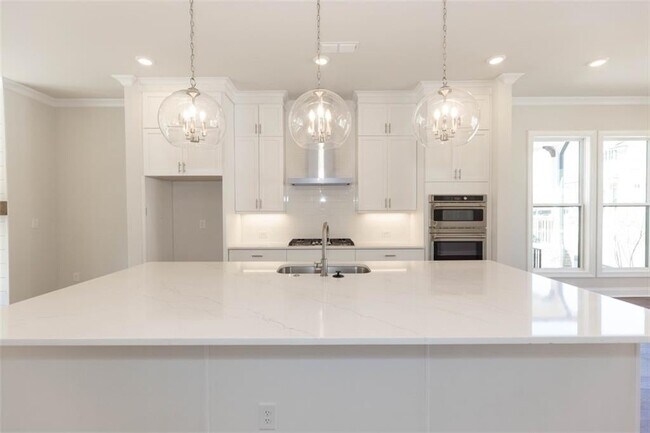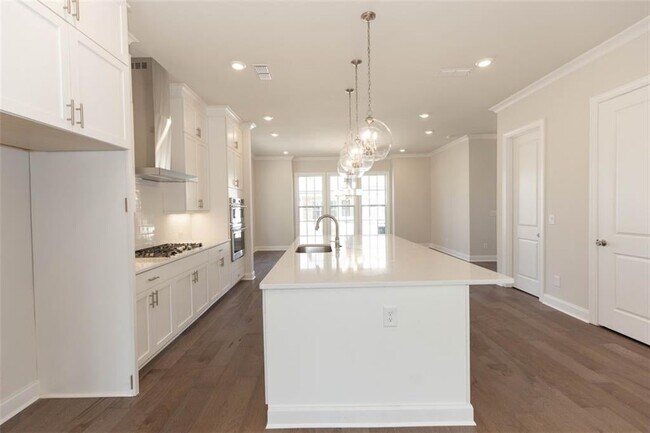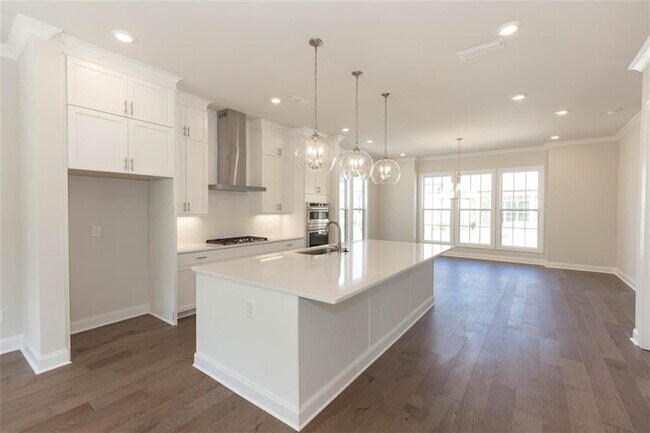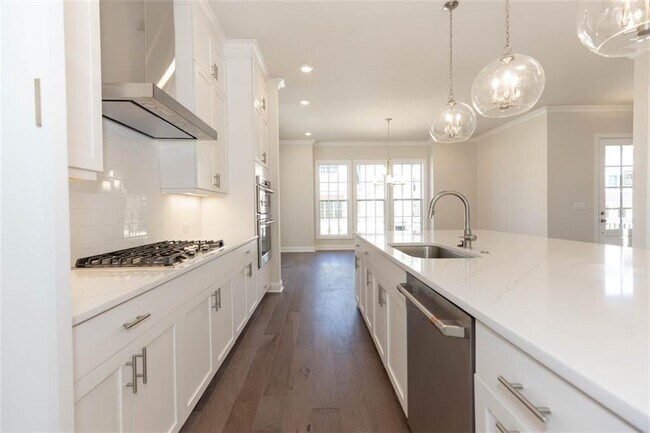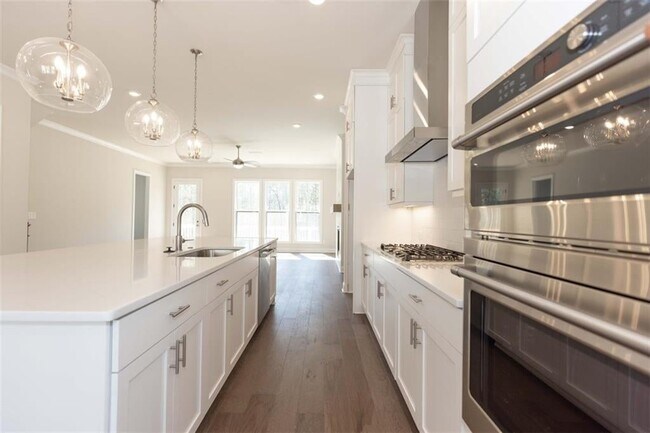161 Basil St Cumming, GA 30040
Highlights
- New Construction
- Pond in Community
- Fireplace
- Cumming Elementary School Rated A-
- Community Pool
- Soaking Tub
About This Home
Season of Savings- Build your Savings and Unwrap the Joy of a New Home with $30,000 Promotion! Promotions can be applied towards a price reduction, upgraded appliances, closing cost, Rate-Buy down and more- giving you the flexibility to save where it matters most. Ends November 30, 2025. Discover the The Maren by The Providence Group. This home is MOVE IN READY. This beautiful East Facing home, is on a wooded homesite. Including 4-bedrooms, 3.5-bathrooms, the Maren is designed with thoughtful detail and modern living in mind. The open-concept main floor offers a grand foyer entry and soaring 10-foot ceilings, making the space feel airy and expansive. Perfect for both family gatherings and intimate evenings, the oversized kitchen island is the heart of the home, ideal for entertaining or enjoying a quiet meal. Upstairs, the spacious primary bedroom offers a serene retreat, complete with a spa-like bathroom designed to pamper. There is a soaking tub in the primary bathroom with separate vanities. The two additional bedrooms on this level are perfect for family, while the walk in laundry room is conveniently located nearby. On the terrace level, a full bedroom and bath await—ideal as a guest suite, office, or private space for family members. The cozy fireplace in the family room adds a welcoming touch, while oak stair treads and open railings add a sophisticated charm. The home also boasts ample storage on all three floors and a large garage for extra space. Nestled in a...
Home Details
Home Type
- Single Family
Parking
- 2 Car Garage
Home Design
- New Construction
Interior Spaces
- 3-Story Property
- Fireplace
- Laundry Room
Bedrooms and Bathrooms
- 4 Bedrooms
- Soaking Tub
Community Details
Overview
- Pond in Community
Recreation
- Community Pool
- Dog Park
Map
- Alder Creek
- 1740, 1750, & 1 Buford Dam Rd
- 535 Shamrock Dr
- 116 E Maple St
- 208 Pirkle Ferry Rd
- 123 Peaceful Grove Dr
- 360 Mary Alice Park Rd
- 0 Georgia 400 Unit 7490148
- 0 Buford Hwy Unit 7702278
- LOT 29 Sanders Rd
- 517 Kelly Mill Rd
- 1419 Buford Rd
- LOT 5 Timber Lake Trail
- LOT 6 Timber Lake Trail
- LOT 7 Timber Lake Trail
- Waterhaven - Townhomes
- Market Square at Sawnee Village
- 0 Lanier 400 Pkwy Unit 10664374
- Palisades - Townhomes
- Promenade at Sawnee Village

