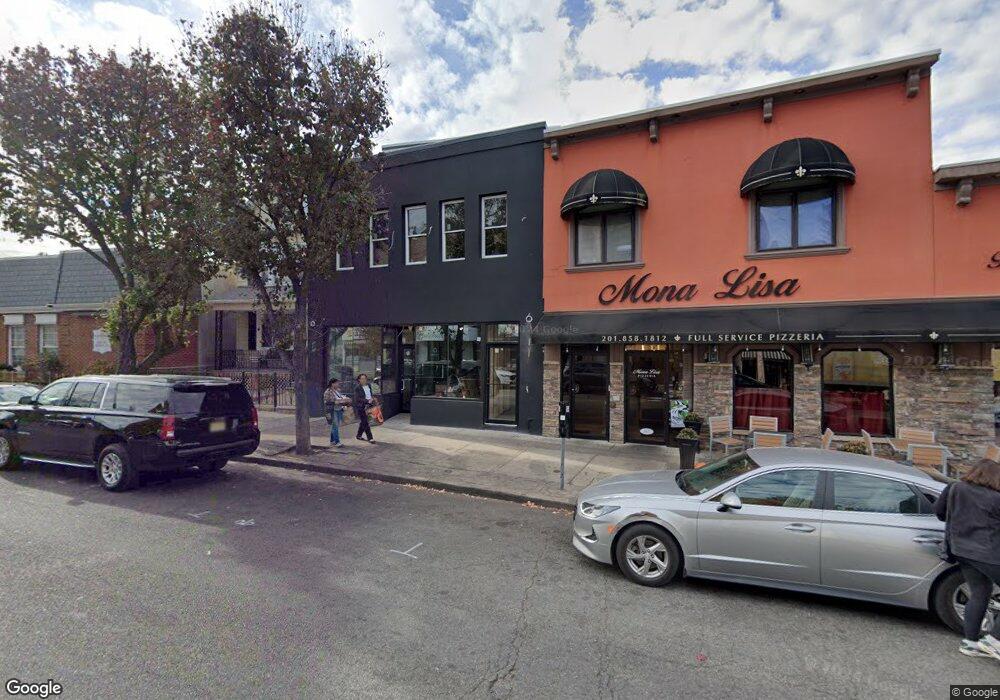161 Broadway Unit 1F Bayonne, NJ 07002
Constable Hook Neighborhood
2
Beds
2
Baths
1,400
Sq Ft
--
Built
About This Home
This home is located at 161 Broadway Unit 1F, Bayonne, NJ 07002. 161 Broadway Unit 1F is a home located in Hudson County with nearby schools including Bayonne High School, All Saints Catholic Academy, and Beacon Christian Academy.
Create a Home Valuation Report for This Property
The Home Valuation Report is an in-depth analysis detailing your home's value as well as a comparison with similar homes in the area
Home Values in the Area
Average Home Value in this Area
Tax History Compared to Growth
Map
Nearby Homes
- 161 Broadway Unit 2R
- 161 Broadway
- 163 Broadway Unit 1
- 163 Broadway Unit 2
- 159 Broadway
- 167 Broadway
- 155 Broadway
- 9 W 5th St
- 11 W 5th St
- 12 W 6th St
- 14 W 6th St
- 164b Broadway Unit 164B
- 15 W 5th St
- 166 Broadway
- 16 W 6th St
- 162 Broadway
- 162 Broadway Unit 3
- 162 Broadway Unit 2
- 158 Broadway
- 158 Broadway Unit 4
