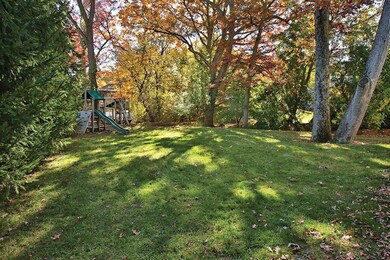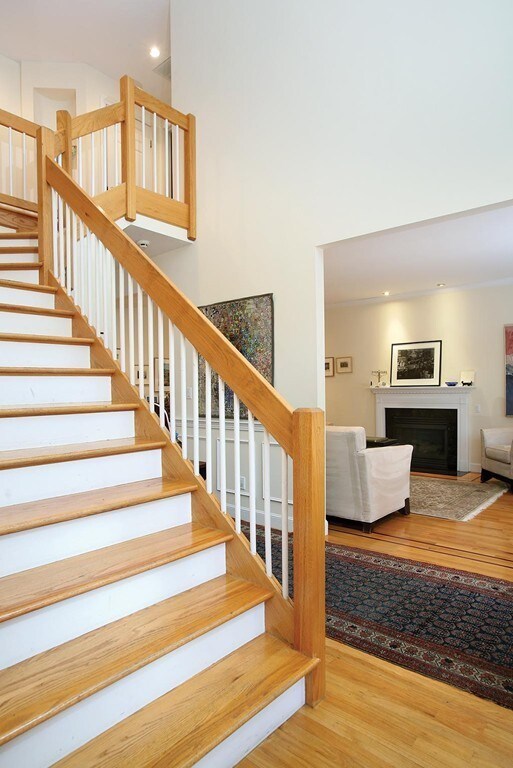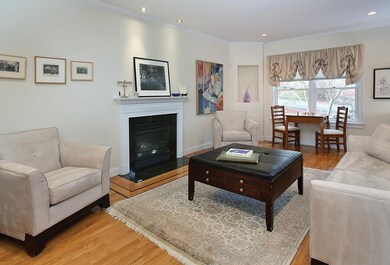
161 Brookline St Chestnut Hill, MA 02467
Oak Hill NeighborhoodEstimated Value: $2,193,000 - $2,322,000
Highlights
- Golf Course Community
- Medical Services
- Landscaped Professionally
- Memorial Spaulding Elementary School Rated A
- Home Theater
- Deck
About This Home
As of June 2016This sophisticated Contemporary-style residence, with four bedrooms, three full and one-half bathrooms, features a foyer with an 18’ ceiling, a lovely living room with a gas fireplace, and a large dining room with beautiful woodwork. The chef’s kitchen has a huge center island, a desk area, granite countertops, and stainless steel appliances including Thermador Professional six-burner plus griddle gas stove top and two ovens, and Sub-Zero refrigerator and freezer. The kitchen opens to a spacious eating area and a bright large family room with gas fireplace and gorgeous inlaid wood flooring with sliding glass doors to a deck overlooking the large, level backyard. The master bedroom has dual walk-in closets, a bathroom with a jet-style bathtub, and double sinks. Also offered are a multi-use finished lower level, central air-conditioning, central vacuum, alarm system, second floor laundry area, and two-car garage. This property is set on over one-quarter acre lot with mature landscaping
Last Buyer's Agent
Cheryl Learner
Keller Williams Realty

Home Details
Home Type
- Single Family
Est. Annual Taxes
- $12,201
Year Built
- Built in 2001
Lot Details
- 0.27 Acre Lot
- Landscaped Professionally
- Property is zoned SR3
Parking
- 2 Car Attached Garage
- Garage Door Opener
- Driveway
- Open Parking
- Off-Street Parking
Home Design
- Contemporary Architecture
- Frame Construction
- Shingle Roof
- Concrete Perimeter Foundation
Interior Spaces
- 3,416 Sq Ft Home
- Central Vacuum
- Insulated Windows
- Window Screens
- Insulated Doors
- Family Room with Fireplace
- 2 Fireplaces
- Living Room with Fireplace
- Home Theater
- Home Office
- Game Room
- Utility Room with Study Area
- Home Gym
- Basement Fills Entire Space Under The House
Kitchen
- Built-In Range
- Range Hood
- Microwave
- Dishwasher
- Disposal
Flooring
- Wood
- Carpet
Bedrooms and Bathrooms
- 4 Bedrooms
- Primary bedroom located on second floor
- Walk-In Closet
Laundry
- Laundry on upper level
- Dryer
- Washer
Home Security
- Home Security System
- Intercom
Eco-Friendly Details
- Energy-Efficient Thermostat
Outdoor Features
- Deck
- Rain Gutters
Location
- Property is near public transit
- Property is near schools
Schools
- Mem-Spaulding Elementary School
- Oak Hill Middle School
- Newton South High School
Utilities
- Forced Air Heating and Cooling System
- 2 Cooling Zones
- 2 Heating Zones
- Heating System Uses Natural Gas
- 200+ Amp Service
- Natural Gas Connected
- Gas Water Heater
Listing and Financial Details
- Assessor Parcel Number S:82 B:034 L:0021A,4272863
Community Details
Amenities
- Medical Services
- Shops
Recreation
- Golf Course Community
- Park
Ownership History
Purchase Details
Home Financials for this Owner
Home Financials are based on the most recent Mortgage that was taken out on this home.Purchase Details
Home Financials for this Owner
Home Financials are based on the most recent Mortgage that was taken out on this home.Purchase Details
Home Financials for this Owner
Home Financials are based on the most recent Mortgage that was taken out on this home.Similar Homes in the area
Home Values in the Area
Average Home Value in this Area
Purchase History
| Date | Buyer | Sale Price | Title Company |
|---|---|---|---|
| Chai Yi | $1,749,000 | None Available | |
| Morton Sarah U | $1,205,000 | -- | |
| Pesner Jonah | $1,060,000 | -- |
Mortgage History
| Date | Status | Borrower | Loan Amount |
|---|---|---|---|
| Open | Chai Yi | $1,399,200 | |
| Previous Owner | Morton Sarah U | $903,750 | |
| Previous Owner | Pesner Jonah | $450,000 | |
| Previous Owner | Pesner Jonah | $594,000 | |
| Previous Owner | Gershon Dana | $200,000 | |
| Previous Owner | Pesner Jonah | $650,000 | |
| Previous Owner | Pesner Jonah | $198,000 | |
| Previous Owner | Fong Swee O | $645,000 | |
| Previous Owner | Fong Swee O | $650,000 |
Property History
| Date | Event | Price | Change | Sq Ft Price |
|---|---|---|---|---|
| 06/30/2016 06/30/16 | Sold | $1,205,000 | -7.2% | $353 / Sq Ft |
| 04/11/2016 04/11/16 | Pending | -- | -- | -- |
| 03/30/2016 03/30/16 | Price Changed | $1,299,000 | -3.7% | $380 / Sq Ft |
| 03/02/2016 03/02/16 | For Sale | $1,349,000 | -- | $395 / Sq Ft |
Tax History Compared to Growth
Tax History
| Year | Tax Paid | Tax Assessment Tax Assessment Total Assessment is a certain percentage of the fair market value that is determined by local assessors to be the total taxable value of land and additions on the property. | Land | Improvement |
|---|---|---|---|---|
| 2025 | $18,521 | $1,889,900 | $1,047,000 | $842,900 |
| 2024 | $17,909 | $1,834,900 | $1,016,500 | $818,400 |
| 2023 | $17,368 | $1,706,100 | $787,100 | $919,000 |
| 2022 | $14,833 | $1,410,000 | $728,800 | $681,200 |
| 2021 | $14,313 | $1,330,200 | $687,500 | $642,700 |
| 2020 | $13,887 | $1,330,200 | $687,500 | $642,700 |
| 2019 | $13,496 | $1,291,500 | $667,500 | $624,000 |
| 2018 | $13,158 | $1,216,100 | $605,600 | $610,500 |
| 2017 | $12,758 | $1,147,300 | $571,300 | $576,000 |
| 2016 | $12,202 | $1,072,200 | $533,900 | $538,300 |
| 2015 | $11,634 | $1,002,100 | $499,000 | $503,100 |
Agents Affiliated with this Home
-
Elaine Meise

Seller's Agent in 2016
Elaine Meise
Compass
(617) 699-1487
16 in this area
34 Total Sales
-

Buyer's Agent in 2016
Cheryl Learner
Keller Williams Realty
(617) 930-3479
Map
Source: MLS Property Information Network (MLS PIN)
MLS Number: 71965700
APN: NEWT-000082-000034-000021A
- 200 Baldpate Hill Rd
- 75 Wayne Rd
- 464 Dudley Rd
- 25 Kesseler Way
- 69 Clifton Rd
- 264 Lagrange St Unit U264
- 71 Farina Rd
- 42 Fairhaven Rd
- 204 Lagrange St Unit 204
- 22 Bryon Rd Unit 3
- 50 Grace Rd
- 17 Lovett Rd
- 5 Lovett Rd
- 20 Cottonwood Rd
- 69 Princeton Rd
- 26 Cottonwood Rd
- 11 Fairhaven Rd
- 16 Grace Rd
- 20 Westgate Rd Unit 6
- 57 Broadlawn Park Unit 1A
- 161 Brookline St
- 161 Brookline St
- 155 Brookline St
- 153 Brookline St
- 173 Brookline St
- 20 Vine St
- 43 Botsford Rd
- 147 Brookline St
- 8 Baldpate Hill Rd
- 37 Botsford Rd
- 12 Vine St
- 30 Vine St
- 49 Botsford Rd
- 170 Brookline St
- 8 Vine St
- 141 Brookline St
- 31 Botsford Rd
- 55 Botsford Rd
- 42 Botsford Rd
- 14 Baldpate Hill Rd






