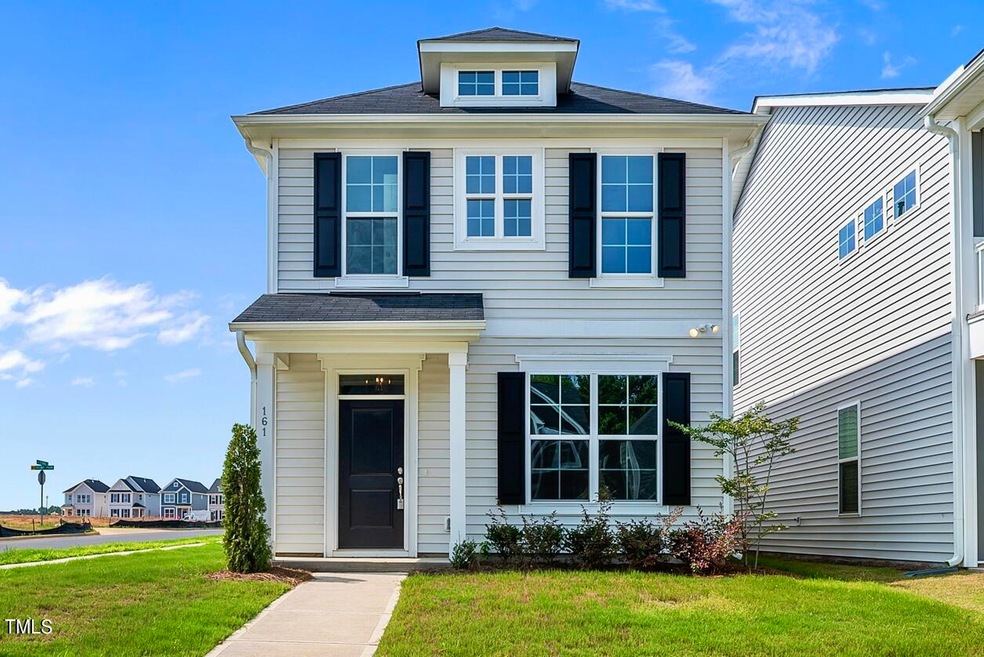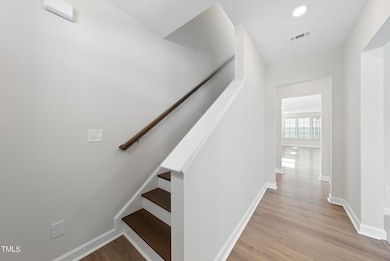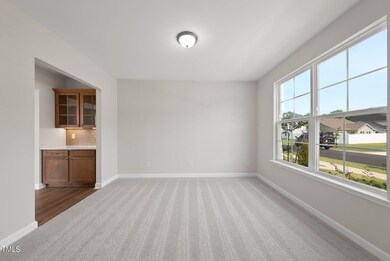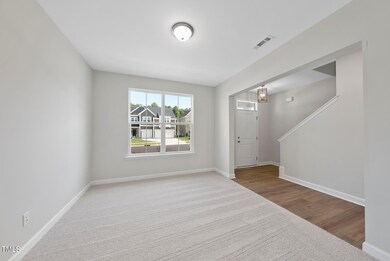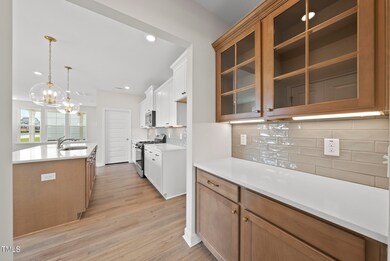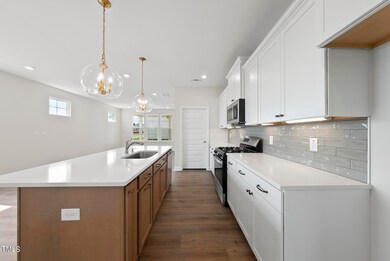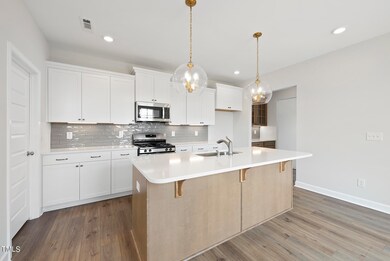
161 Buckhorn Branch Park Unit 161 Clayton, NC 27520
East Clayton NeighborhoodHighlights
- New Construction
- Loft
- Mud Room
- Transitional Architecture
- Corner Lot
- Quartz Countertops
About This Home
As of November 2024RARE OPPORTUNITY to walk right into new construction without the hassle or wait! Former 'show model' is loaded with all the goodies! Main Floor Flex Space/Office! Stunning kitchen with quartz, gas range, dual pantries and butlery! Mud Room with custom-built-in helps keep the supercharged household organized! Extensive hard surface flooring incl hardwood staircase. LOFT separates the secondary bedrooms from the primary complete with dual vanities and walk-in wardrobe closet. DOUBLE GARAGE with hangar-sized storage above. Sidewalk stroll to all the neighborhood FUN (pool, pickleball, playground and common green)! TOP LOCATION in the heart of in-town Clayton.
Last Agent to Sell the Property
Fonville Morisey & Barefoot License #188562 Listed on: 07/18/2024
Home Details
Home Type
- Single Family
Est. Annual Taxes
- $3,044
Year Built
- Built in 2024 | New Construction
Lot Details
- 4,704 Sq Ft Lot
- Landscaped
- Corner Lot
HOA Fees
- $67 Monthly HOA Fees
Parking
- 2 Car Detached Garage
Home Design
- Transitional Architecture
- Slab Foundation
- Frame Construction
- Shingle Roof
- Vinyl Siding
Interior Spaces
- 1,947 Sq Ft Home
- 2-Story Property
- Smooth Ceilings
- Mud Room
- Entrance Foyer
- Family Room
- Combination Kitchen and Dining Room
- Loft
- Pull Down Stairs to Attic
- Laundry on upper level
Kitchen
- Butlers Pantry
- Gas Range
- Microwave
- Dishwasher
- Quartz Countertops
Flooring
- Carpet
- Tile
- Luxury Vinyl Tile
Bedrooms and Bathrooms
- 3 Bedrooms
- Walk-In Closet
- Walk-in Shower
Schools
- E Clayton Elementary School
- Clayton Middle School
- Clayton High School
Utilities
- Forced Air Heating and Cooling System
- Heating System Uses Natural Gas
- Natural Gas Connected
- Tankless Water Heater
- Community Sewer or Septic
- High Speed Internet
Additional Features
- Handicap Accessible
- Rear Porch
Listing and Financial Details
- Assessor Parcel Number 05H03016R
Community Details
Overview
- Buckhorn Branch Park Hoa/Management By Ppm Inc. Association, Phone Number (919) 848-4911
- Built by Mungo Homes of NC
- Buckhorn Branch Subdivision, Eliana B Floorplan
Recreation
- Community Playground
- Community Pool
- Park
Ownership History
Purchase Details
Home Financials for this Owner
Home Financials are based on the most recent Mortgage that was taken out on this home.Similar Homes in Clayton, NC
Home Values in the Area
Average Home Value in this Area
Purchase History
| Date | Type | Sale Price | Title Company |
|---|---|---|---|
| Warranty Deed | $355,000 | None Listed On Document |
Mortgage History
| Date | Status | Loan Amount | Loan Type |
|---|---|---|---|
| Open | $362,632 | VA |
Property History
| Date | Event | Price | Change | Sq Ft Price |
|---|---|---|---|---|
| 11/05/2024 11/05/24 | Sold | $355,000 | -1.1% | $182 / Sq Ft |
| 09/07/2024 09/07/24 | Pending | -- | -- | -- |
| 08/27/2024 08/27/24 | Price Changed | $359,000 | -2.7% | $184 / Sq Ft |
| 08/17/2024 08/17/24 | Price Changed | $369,000 | -1.6% | $190 / Sq Ft |
| 07/18/2024 07/18/24 | For Sale | $375,000 | -- | $193 / Sq Ft |
Tax History Compared to Growth
Tax History
| Year | Tax Paid | Tax Assessment Tax Assessment Total Assessment is a certain percentage of the fair market value that is determined by local assessors to be the total taxable value of land and additions on the property. | Land | Improvement |
|---|---|---|---|---|
| 2024 | $3,044 | $230,640 | $55,000 | $175,640 |
| 2023 | $710 | $55,000 | $55,000 | $0 |
Agents Affiliated with this Home
-
Brian Nelson

Seller's Agent in 2024
Brian Nelson
Fonville Morisey & Barefoot
(919) 625-7506
186 in this area
201 Total Sales
-
Lauren Marshall
L
Buyer's Agent in 2024
Lauren Marshall
Be Home Realty
(919) 306-4870
1 in this area
27 Total Sales
Map
Source: Doorify MLS
MLS Number: 10042154
APN: 05H03016R
- 28 Buckhorn Branch Park Unit 1
- 325 Buckhorn Branch Park
- 166 Nimble Way
- 54 Pink Iris Ct
- 9439 Clayton Blvd
- 182 Nimble Way Unit 220
- 83 Ripple Way Unit 215
- 75 Ripple Way Unit 216
- 87 Ripple Way Unit 214
- 91 Ripple Way Unit 213
- 95 Ripple Way Unit 212
- 107 Ripple Way Unit 209
- 153 Ripple Way Unit 208
- 157 Ripple Way Unit 207
- 161 Ripple Way Unit 206
- 165 Ripple Way Unit 205
- 173 Ripple Way Unit 204
- 1233 Tulip St
- 1229 Tulip St
- 641 Avondale Dr
