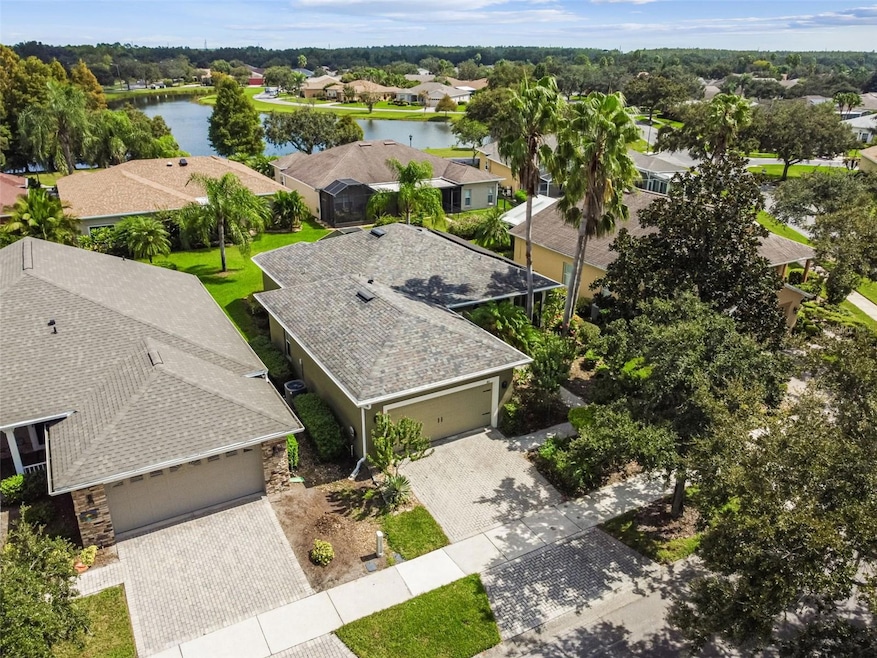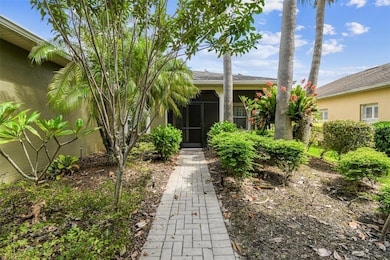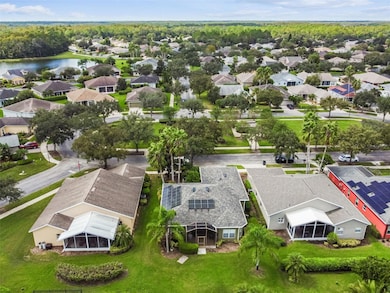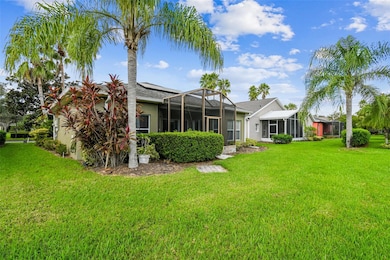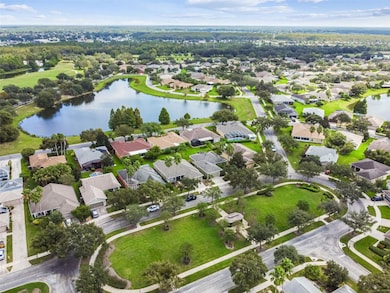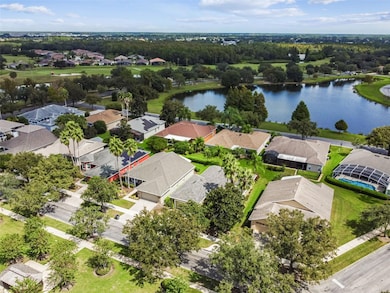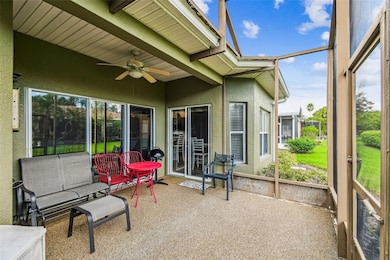161 Cape Florida Dr Kissimmee, FL 34759
Solivita NeighborhoodEstimated payment $2,014/month
Highlights
- Golf Course Community
- Active Adult
- Gated Community
- Fitness Center
- Solar Power System
- Clubhouse
About This Home
Welcome to this beautifully updated Allegro model, ideally located near the Village Center amenities. Enjoy energy efficiency with paid-in-full solar panels and numerous upgrades throughout. Enter through the screened front porch into the inviting great room, featuring sliding doors that open to a covered and extended screened lanai—perfect for relaxing or entertaining. The new kitchen boasts quartz countertops with matching backsplash, upgraded stainless steel appliances, and luxury vinyl planking and tile flooring throughout the home. The primary suite is privately situated on one side of the home and includes two walk-in closets, a bay window, and a walk-in shower. The guest bedroom and bath are located on the opposite side, offering privacy for you and your visitors. A den at the front of the house provides ideal space for a home office or hobby room. Additional features include leaf gutters, a whole-house water filtration system, roof (2017), and HVAC (2019). The enclosed front porch overlooks lush landscaping and a charming park with a cabana, while the rear lanai offers the perfect spot to enjoy your morning coffee or unwind with an evening glass of wine. Solivita offers residents access to state of the art amenities and work out facilities, dance and aerobics studios, a business center, 14 heated swimming pools, 2 heated spas, tennis courts, pickleball courts, shuffleboard, bocce ball, billiards room, art gallery, 3 restaurants and 2 championship 18-hole golf courses, driving range and putting course. Every day offers something new to explore and enjoy! This home also features easy access to nearby shops,as well as a brand new shopping center that caters to all your needs (including Sprouts) dining, and health care, offering the perfect balance of privacy and lifestyle.
Listing Agent
PELLEGO, LLC Brokerage Phone: 561-414-4614 License #3249086 Listed on: 10/28/2025

Home Details
Home Type
- Single Family
Est. Annual Taxes
- $1,422
Year Built
- Built in 2002
Lot Details
- 5,885 Sq Ft Lot
- Southeast Facing Home
- Mature Landscaping
- Level Lot
HOA Fees
- $404 Monthly HOA Fees
Parking
- 2 Car Attached Garage
Home Design
- Traditional Architecture
- Entry on the 1st floor
- Slab Foundation
- Shingle Roof
- Stucco
Interior Spaces
- 1,491 Sq Ft Home
- 1-Story Property
- Ceiling Fan
- Shutters
- Blinds
- Living Room
- Dining Room
- Den
- Inside Utility
- Garden Views
Kitchen
- Eat-In Kitchen
- Range
- Microwave
- Dishwasher
- Stone Countertops
- Solid Wood Cabinet
- Disposal
Flooring
- Ceramic Tile
- Luxury Vinyl Tile
Bedrooms and Bathrooms
- 2 Bedrooms
- Split Bedroom Floorplan
- En-Suite Bathroom
- 2 Full Bathrooms
- Garden Bath
Laundry
- Laundry Room
- Dryer
- Washer
Eco-Friendly Details
- Solar Power System
- Solar Water Heater
- Reclaimed Water Irrigation System
Outdoor Features
- Covered Patio or Porch
- Private Mailbox
Utilities
- Central Air
- Heat Pump System
- Thermostat
- Underground Utilities
- Water Filtration System
- High Speed Internet
- Cable TV Available
Additional Features
- Wheelchair Access
- Property is near a golf course
Listing and Financial Details
- Visit Down Payment Resource Website
- Tax Lot 235
- Assessor Parcel Number 28-27-14-933541-002350
- $618 per year additional tax assessments
Community Details
Overview
- Active Adult
- Association fees include 24-Hour Guard, cable TV, pool, electricity
- Real Manage HOA, Phone Number (855) 490-1804
- Visit Association Website
- Solivita Ph 01 Subdivision
- The community has rules related to deed restrictions, allowable golf cart usage in the community, no truck, recreational vehicles, or motorcycle parking
Amenities
- Restaurant
- Sauna
- Clubhouse
- Elevator
Recreation
- Golf Course Community
- Tennis Courts
- Pickleball Courts
- Shuffleboard Court
- Community Playground
- Fitness Center
- Community Pool
- Community Spa
- Park
- Dog Park
Security
- Security Guard
- Gated Community
Map
Home Values in the Area
Average Home Value in this Area
Tax History
| Year | Tax Paid | Tax Assessment Tax Assessment Total Assessment is a certain percentage of the fair market value that is determined by local assessors to be the total taxable value of land and additions on the property. | Land | Improvement |
|---|---|---|---|---|
| 2025 | $1,422 | $131,364 | -- | -- |
| 2024 | $1,220 | $127,662 | -- | -- |
| 2023 | $1,220 | $123,944 | $0 | $0 |
| 2022 | $2,251 | $120,334 | $0 | $0 |
| 2021 | $2,309 | $116,829 | $0 | $0 |
| 2020 | $2,275 | $115,216 | $0 | $0 |
| 2018 | $2,155 | $109,290 | $0 | $0 |
| 2017 | $2,121 | $107,042 | $0 | $0 |
| 2016 | $2,072 | $104,840 | $0 | $0 |
| 2015 | $999 | $104,111 | $0 | $0 |
| 2014 | $1,977 | $103,285 | $0 | $0 |
Property History
| Date | Event | Price | List to Sale | Price per Sq Ft |
|---|---|---|---|---|
| 10/28/2025 10/28/25 | For Sale | $285,000 | -- | $191 / Sq Ft |
Purchase History
| Date | Type | Sale Price | Title Company |
|---|---|---|---|
| Deed | $132,300 | -- |
Mortgage History
| Date | Status | Loan Amount | Loan Type |
|---|---|---|---|
| Open | $30,000 | Credit Line Revolving | |
| Open | $123,000 | New Conventional | |
| Closed | $119,000 | New Conventional |
Source: Stellar MLS
MLS Number: S5135533
APN: 28-27-14-933541-002350
- 176 Cape Florida Dr
- 201 Largo Dr
- 243 New River Dr
- 123 Gulf Dr
- 217 Lake Cassidy Dr
- 300 Falling Water Dr
- 253 Lake Cassidy Dr
- 502 Treviso Dr
- 251 Falls
- 238 Treviso Dr
- 157 Bell Tower Crossing E
- 252 Rock Springs Dr
- 318 Rock Springs Dr
- 634 Via Corso Ct
- 333 Via Torrente Dr
- 446 Treviso Dr
- 304 Treviso Dr
- 316 Treviso Dr
- 418 Treviso Dr
- 516 Millifiora Ln
- 251 Rock Springs Dr
- 275 Rock Springs Dr
- 930 Grand Canal Dr
- 461 Balboa Dr
- 829 Grand Canal Dr
- 441 Spike Ct
- 113 Torino Ln
- 321 Auburn Ave
- 159 Ventana Dr
- 703 Bobcat Ct
- 638 Caribou Ct
- 202 Nova Ave
- 655 Bear Ct
- 113 Tivoli Trace Ct
- 717 Camel Ct
- 670 Reindeer Dr
- 658 Dromedary Ct
- 705 Platypus Ct
- 714 Caribou Dr
- 748 Mink Ct
