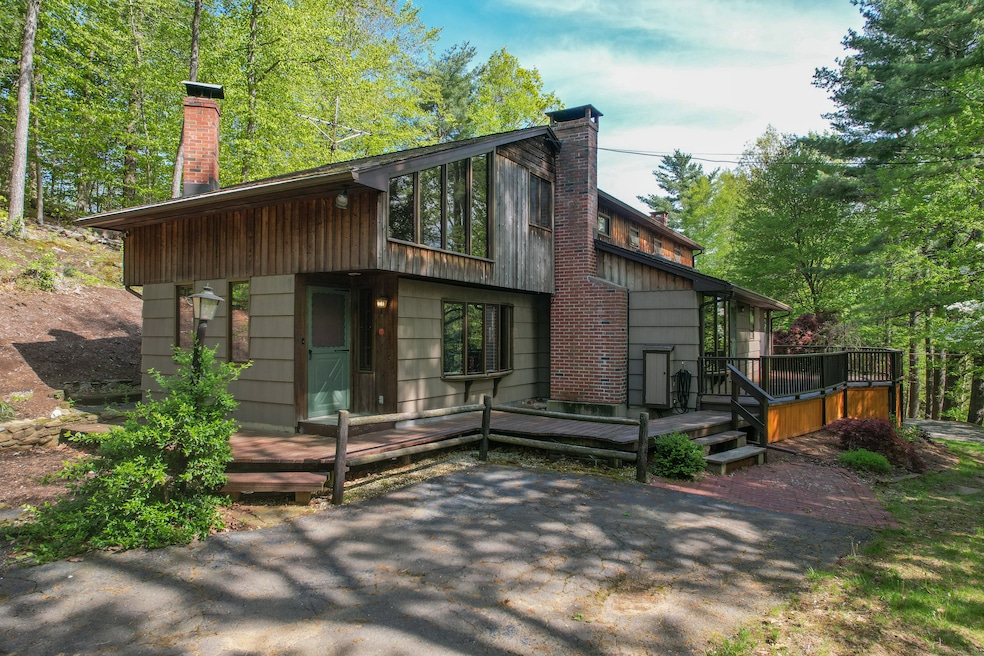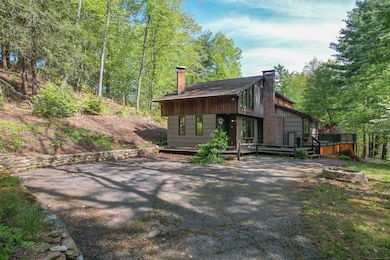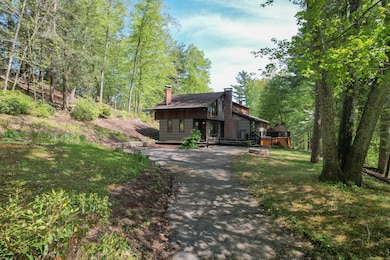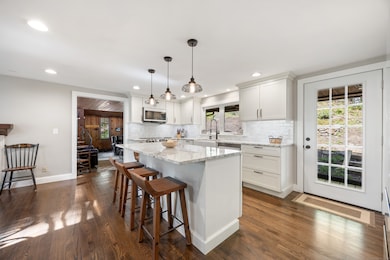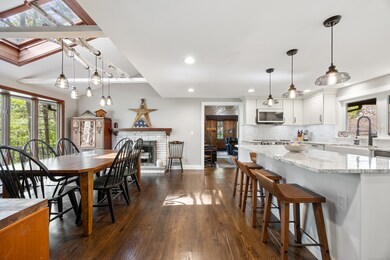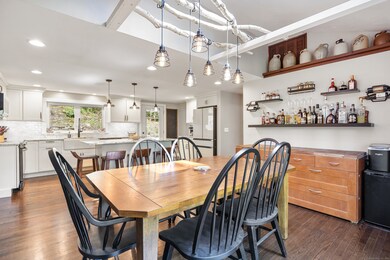161 Center Hill Rd Barkhamsted, CT 06063
Estimated payment $2,712/month
Highlights
- Contemporary Architecture
- Attic
- Hot Water Circulator
- Partially Wooded Lot
- 1 Fireplace
- Hot Water Heating System
About This Home
Versatile 3-Bed Contemporary Ranch w/Expansive Workshop/2 Car Garage w/separate Entrance & Additional 2 Car Garage w/large Walk Up Storage Area! This thoughtfully designed and beautifully maintained 3-bed, 1-bath home blends comfort, functionality, and a peaceful, scenic setting. The bright, updated kitchen features granite countertops, stylish tile backsplash, new cabinetry, and a skylight. The main living area showcases hardwood floors, exposed beams, a charming fireplace, and radiant floor heating. Additional warmth from oil baseboard heat and a wood-burning stove. Two bedrooms are on the main level, while a spiral staircase leads to a third bedroom and a large unfinished space already plumbed for a full bath. This area space ideal for a studio, in-law suite, or expansion. Additional features include, a large unfinished lower level with two oil-fired hot water heaters and flue for a wood/pellet stove, three heating zones (oil and electric), and an oil-fired domestic hot water system. Two driveways and two separate 2-car garages add even more value. Work has begun to add a traditional staircase through the front bedroom for easier access to the second floor, replacing the spiral staircase if desired. Central vac system is included, though disconnected on the upper level. WHOLE HOUSE STANDBY GENERATOR. Welcome home!
Listing Agent
Regency Real Estate, LLC Brokerage Phone: (860) 406-5044 License #REB.0792224 Listed on: 05/13/2025

Home Details
Home Type
- Single Family
Est. Annual Taxes
- $5,983
Year Built
- Built in 1960
Lot Details
- 0.82 Acre Lot
- Partially Wooded Lot
- Property is zoned RA-2
Parking
- 4 Car Garage
Home Design
- Contemporary Architecture
- Ranch Style House
- Concrete Foundation
- Frame Construction
- Asphalt Shingled Roof
- Wood Siding
Interior Spaces
- 1,577 Sq Ft Home
- 1 Fireplace
- Walk-In Attic
Kitchen
- Electric Range
- Range Hood
- Microwave
Bedrooms and Bathrooms
- 3 Bedrooms
- 1 Full Bathroom
Laundry
- Dryer
- Washer
Basement
- Walk-Out Basement
- Basement Fills Entire Space Under The House
Schools
- Barkhamsted Elementary School
Utilities
- Hot Water Heating System
- Heating System Uses Oil
- Private Company Owned Well
- Hot Water Circulator
- Fuel Tank Located in Basement
Listing and Financial Details
- Assessor Parcel Number 794296
Map
Home Values in the Area
Average Home Value in this Area
Tax History
| Year | Tax Paid | Tax Assessment Tax Assessment Total Assessment is a certain percentage of the fair market value that is determined by local assessors to be the total taxable value of land and additions on the property. | Land | Improvement |
|---|---|---|---|---|
| 2025 | $5,983 | $235,840 | $31,610 | $204,230 |
| 2024 | $6,038 | $235,840 | $31,610 | $204,230 |
| 2023 | $6,044 | $178,080 | $33,620 | $144,460 |
| 2022 | $5,957 | $178,080 | $33,620 | $144,460 |
| 2021 | $5,914 | $178,080 | $33,620 | $144,460 |
| 2020 | $5,775 | $178,090 | $33,630 | $144,460 |
| 2019 | $5,799 | $177,730 | $33,630 | $144,100 |
| 2018 | $6,019 | $190,970 | $38,830 | $152,140 |
| 2017 | $5,026 | $162,140 | $38,830 | $123,310 |
| 2016 | $4,867 | $162,140 | $38,830 | $123,310 |
| 2015 | $4,651 | $158,320 | $38,830 | $119,490 |
| 2014 | $4,591 | $158,320 | $38,830 | $119,490 |
Property History
| Date | Event | Price | List to Sale | Price per Sq Ft | Prior Sale |
|---|---|---|---|---|---|
| 10/30/2025 10/30/25 | Pending | -- | -- | -- | |
| 10/30/2025 10/30/25 | For Sale | $419,000 | 0.0% | $266 / Sq Ft | |
| 10/30/2025 10/30/25 | Off Market | $419,000 | -- | -- | |
| 10/10/2025 10/10/25 | Price Changed | $419,000 | -2.6% | $266 / Sq Ft | |
| 09/07/2025 09/07/25 | For Sale | $430,000 | 0.0% | $273 / Sq Ft | |
| 09/06/2025 09/06/25 | Pending | -- | -- | -- | |
| 08/28/2025 08/28/25 | For Sale | $430,000 | 0.0% | $273 / Sq Ft | |
| 08/27/2025 08/27/25 | Pending | -- | -- | -- | |
| 07/22/2025 07/22/25 | Price Changed | $430,000 | -4.4% | $273 / Sq Ft | |
| 06/23/2025 06/23/25 | Price Changed | $450,000 | -4.3% | $285 / Sq Ft | |
| 06/16/2025 06/16/25 | For Sale | $470,000 | 0.0% | $298 / Sq Ft | |
| 05/31/2025 05/31/25 | Pending | -- | -- | -- | |
| 05/13/2025 05/13/25 | For Sale | $470,000 | +92.6% | $298 / Sq Ft | |
| 11/16/2017 11/16/17 | Sold | $244,000 | -2.4% | $129 / Sq Ft | View Prior Sale |
| 10/15/2017 10/15/17 | Pending | -- | -- | -- | |
| 08/19/2017 08/19/17 | Price Changed | $249,900 | -7.4% | $132 / Sq Ft | |
| 07/30/2017 07/30/17 | Price Changed | $269,900 | -3.6% | $142 / Sq Ft | |
| 06/19/2017 06/19/17 | For Sale | $279,900 | -- | $147 / Sq Ft |
Purchase History
| Date | Type | Sale Price | Title Company |
|---|---|---|---|
| Quit Claim Deed | -- | None Available | |
| Warranty Deed | $244,000 | -- |
Mortgage History
| Date | Status | Loan Amount | Loan Type |
|---|---|---|---|
| Previous Owner | $239,580 | FHA |
Source: SmartMLS
MLS Number: 24092222
APN: BARK-000032-000029A-000001
- 28 Fuller Rd
- 13 Dew Rd
- 33 N Canton Rd
- 103 New Hartford Rd
- 19 Ratlum Mountain Rd
- 45 Eddy Rd
- 174 Old North Rd
- 36 Briarwood Rd
- 1 Woodridge Dr
- 21 Legeyt Rd
- 116 Holcomb Hill Rd
- 2 Ramsgate Ln
- 00 Ramsgate Ln
- 537 Main St
- 715 Cherry Brook Rd
- 86 Bsullak Rd
- 7 Church St N
- 494 Riverton Rd
- 200 W Hill Rd
- 22 Wickett St
