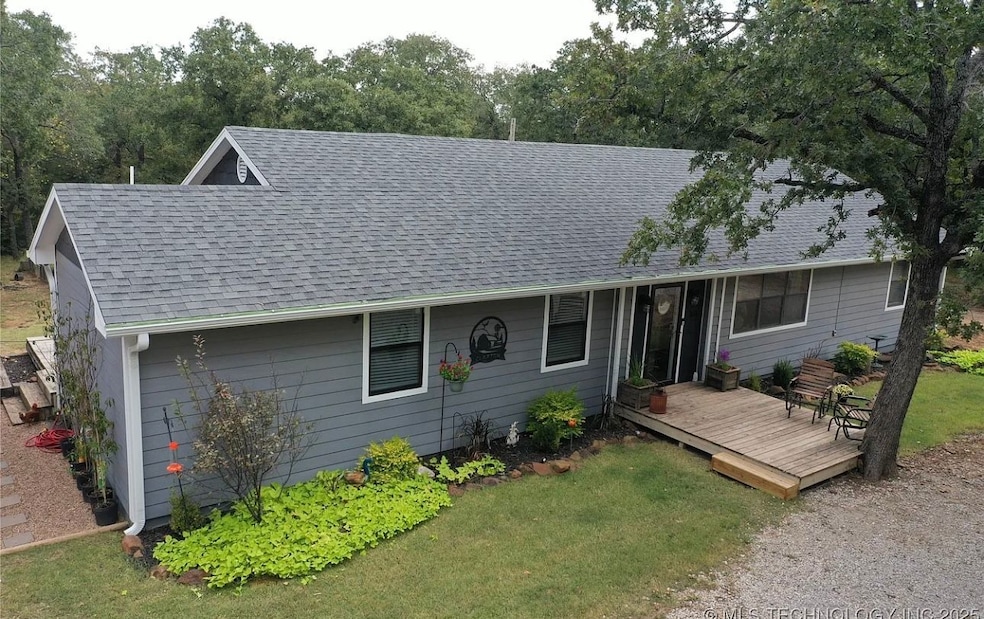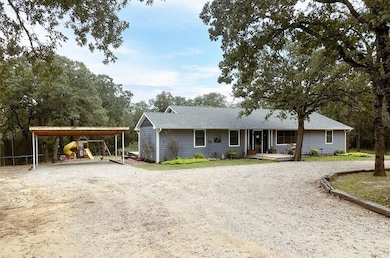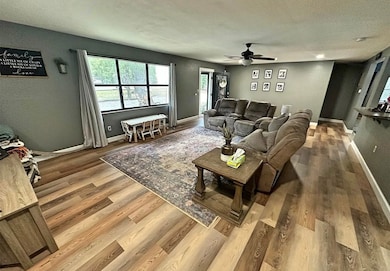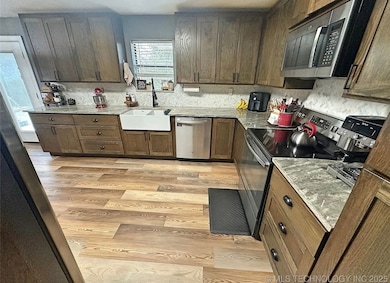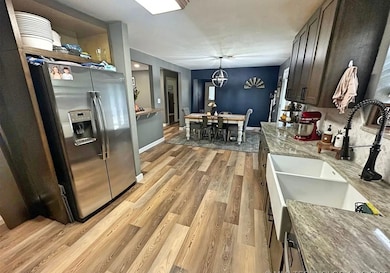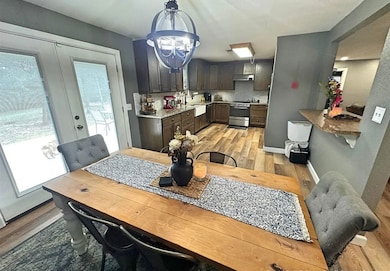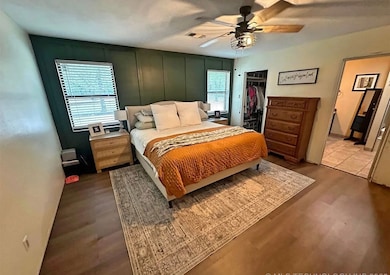161 Chadwick Ln Ardmore, OK 73401
Estimated payment $2,191/month
About This Home
$5,000 Toward Buyers Closing Cost!!!! Updated 3-bedroom, 2-bath home on 10.2 acres in Plainview School District. Home features custom cabinets, granite countertops in kitchen and second bath, new roof, siding, AC, and granite (all 2020). Property includes a 20x20 shop with well and well house, gated front entrance, chicken coop, garden beds, and playground that all stay. Great country living opportunity with room to grow. This is the homestead property you have been searching for in one of the top 10 school districts according to Niche. Don't wait too long this one will go FAST!!!
Listing Agent
Southern Realty
Southern Oklahoma Realty License #1817888 Listed on: 10/08/2025

Home Details
Home Type
- Single Family
Est. Annual Taxes
- $1,624
Lot Details
- Landscaped
- Current uses include homestead
Bedrooms and Bathrooms
- 3 Bedrooms
- 2 Full Bathrooms
Utilities
- Underground Utilities
- Private Water Source
- Septic Tank
Map
Home Values in the Area
Average Home Value in this Area
Tax History
| Year | Tax Paid | Tax Assessment Tax Assessment Total Assessment is a certain percentage of the fair market value that is determined by local assessors to be the total taxable value of land and additions on the property. | Land | Improvement |
|---|---|---|---|---|
| 2024 | $1,624 | $17,757 | $5,263 | $12,494 |
| 2023 | $1,624 | $16,912 | $5,147 | $11,765 |
| 2022 | $1,454 | $16,107 | $5,009 | $11,098 |
| 2021 | $1,426 | $15,340 | $4,666 | $10,674 |
| 2020 | $1,442 | $15,340 | $4,666 | $10,674 |
| 2019 | $1,351 | $14,761 | $4,666 | $10,095 |
| 2018 | $1,307 | $14,400 | $4,666 | $9,734 |
| 2017 | $1,301 | $14,253 | $4,666 | $9,587 |
| 2016 | $1,246 | $13,671 | $4,436 | $9,235 |
| 2015 | $1,210 | $13,020 | $2,121 | $10,899 |
| 2014 | $1,314 | $14,280 | $2,121 | $12,159 |
Property History
| Date | Event | Price | List to Sale | Price per Sq Ft |
|---|---|---|---|---|
| 11/03/2025 11/03/25 | Price Changed | $375,000 | -3.8% | $188 / Sq Ft |
| 10/09/2025 10/09/25 | Price Changed | $389,900 | 0.0% | $195 / Sq Ft |
| 10/08/2025 10/08/25 | For Sale | $390,000 | 0.0% | $195 / Sq Ft |
| 10/01/2025 10/01/25 | Price Changed | $390,000 | -2.5% | $195 / Sq Ft |
| 09/22/2025 09/22/25 | For Sale | $400,000 | -- | $200 / Sq Ft |
Purchase History
| Date | Type | Sale Price | Title Company |
|---|---|---|---|
| Warranty Deed | $120,000 | Stewart Title Of Oklahoma In | |
| Warranty Deed | $119,000 | -- |
Mortgage History
| Date | Status | Loan Amount | Loan Type |
|---|---|---|---|
| Closed | $117,903 | Future Advance Clause Open End Mortgage |
- 0000 White Tail Ln
- 0000 Chadwick Ln
- 34 White Tail Ln
- 5705 S Brock Rd
- 145 Cross Creek Cir
- 00 Bob White Rd
- 4012 Meridian Rd
- 55 Covington Cir
- 0 Foxden Rd Unit 2511367
- 7023 Myall Rd
- 7241 Myall Rd
- 0 High Chaparal Dr Unit 2525272
- 5648 Myall Rd
- 0 Durango St
- 40 Whipperwill St
- 0 Kelly Ln
- 270 Hickory St
- 473 Tuscan Rd
- 39 Tuscan Rd
- 150 Chateau Bend
- 4750 Travertine
- 3821 12th Ave NW
- 1209 Stanley St SW
- 56 Joy Place
- 915 C St SW
- 208 B St SW
- 225 A St SW
- 622 A St NW
- 1228 D St NW
- 115 Monroe St NE
- 402 Ash St
- 3450 N Commerce St
- 1201 L St NE
- 800 Richland Rd
- 40 Berwyn Ln
- 171 5th St
- 13001 Owen Ln Unit 13005
- 11129 E Colbert Dr Unit 3
- 11129 E Colbert Dr Unit 2
- 11129 E Colbert Dr Unit 1
