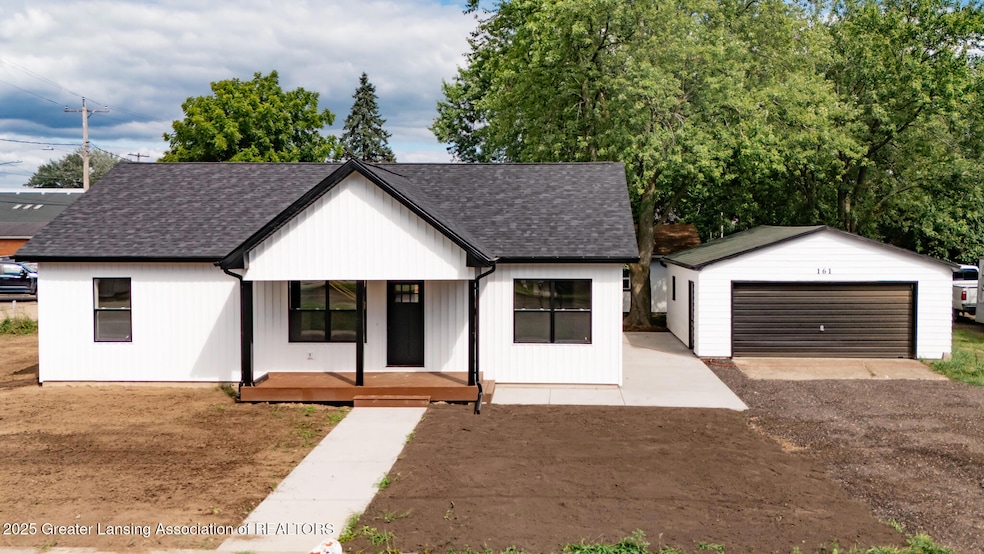161 Charlotte St Mulliken, MI 48861
Estimated payment $1,578/month
Highlights
- Ranch Style House
- Great Room
- Living Room
- Leon W. Hayes Middle School Rated A-
- 2 Car Detached Garage
- Laundry Room
About This Home
Welcome home to this charming 2025-built ranch in the highly sought-after Grand Ledge School District! Featuring 3 bedrooms, 2 full baths, and not one but two detached garages, this home offers both style and functionality. Step inside to find a bright, open floor plan designed for modern living and effortless entertaining. The spacious living room is filled with natural light from a large picture window and flows seamlessly into the stunning kitchen. Here, you'll enjoy soft-close cabinets, quartz countertops, stainless steel appliances, and a central island. The adjoining dining area includes a slider to the stained and stamped concrete patio—perfect for outdoor gatherings. The primary suite is a true retreat with generous natural light, a walk-in closet, and a private full bath. A thoughtful split floor plan places bedrooms 2 and 3 on the opposite side of the home, each with large closets and a shared full bath. The unfinished basement offers endless possibilities for customization and is already plumbed for an additional bathroom. Outside, you'll love the covered front porch and two detached garagesone conveniently located near the home for everyday parking, and a second larger building ideal for storing extra vehicles, tools, or recreational toys. Don't miss your opportunity to make this brand-new home yours today! Seller is related to licensed real estate agent in the state of MI. Agent is related to the sellers.
Home Details
Home Type
- Single Family
Est. Annual Taxes
- $876
Year Built
- Built in 2025
Lot Details
- 8,276 Sq Ft Lot
Parking
- 2 Car Detached Garage
Home Design
- Ranch Style House
- Shingle Roof
- Vinyl Siding
Interior Spaces
- 1,320 Sq Ft Home
- Great Room
- Living Room
- Dining Room
- Vinyl Flooring
- Basement Fills Entire Space Under The House
- Fire and Smoke Detector
Kitchen
- Oven
- Range
- Dishwasher
Bedrooms and Bathrooms
- 3 Bedrooms
- 2 Full Bathrooms
Laundry
- Laundry Room
- Laundry on main level
Utilities
- Forced Air Heating and Cooling System
- Well
- Water Heater
Listing and Financial Details
- Home warranty included in the sale of the property
Map
Home Values in the Area
Average Home Value in this Area
Tax History
| Year | Tax Paid | Tax Assessment Tax Assessment Total Assessment is a certain percentage of the fair market value that is determined by local assessors to be the total taxable value of land and additions on the property. | Land | Improvement |
|---|---|---|---|---|
| 2025 | $448 | $9,300 | $0 | $0 |
| 2024 | $97 | $9,200 | $0 | $0 |
| 2023 | $92 | $8,700 | $0 | $0 |
| 2022 | $455 | $8,600 | $0 | $0 |
| 2021 | $430 | $8,600 | $0 | $0 |
| 2020 | $378 | $8,600 | $0 | $0 |
| 2019 | $377 | $8,600 | $0 | $0 |
| 2018 | $1,495 | $30,100 | $0 | $0 |
| 2017 | $1,388 | $29,400 | $0 | $0 |
| 2016 | -- | $27,700 | $0 | $0 |
| 2015 | -- | $39,900 | $0 | $0 |
| 2014 | -- | $39,100 | $0 | $0 |
| 2013 | -- | $40,200 | $0 | $0 |
Property History
| Date | Event | Price | Change | Sq Ft Price |
|---|---|---|---|---|
| 08/22/2025 08/22/25 | For Sale | $285,000 | -- | $216 / Sq Ft |
Purchase History
| Date | Type | Sale Price | Title Company |
|---|---|---|---|
| Warranty Deed | $22,500 | Transnation Title | |
| Warranty Deed | $22,500 | Transnation Title | |
| Warranty Deed | $5,900 | None Available | |
| Deed | $5,350 | Servicelink Llc | |
| Quit Claim Deed | -- | None Available | |
| Sheriffs Deed | $65,916 | None Available |
Mortgage History
| Date | Status | Loan Amount | Loan Type |
|---|---|---|---|
| Previous Owner | $362,959 | Unknown | |
| Previous Owner | $62,550 | Fannie Mae Freddie Mac |
Source: Greater Lansing Association of Realtors®
MLS Number: 290701
APN: 021-000-604-010-00
- 2827 Green Acres Dr
- 234 W Grand Ledge Hwy Unit R1
- 27 Charlotte St
- 7161 E Eaton Hwy
- Vl2 W Saint Joseph Hwy
- Vl1 W Saint Joseph Hwy
- 388 W Grand Ledge Hwy
- 4429 W St Joe Hwy
- 541 W Saint Joe Hwy
- 3 Frost Rd
- 2 Frost Rd
- 1 Frost Rd
- 475 Washington St
- 888 E Saint Joe Hwy
- V/L Strange Hwy
- 9584 Butler Rd
- 243 Jackson St
- 152 Washington St
- 174 1st St
- 11678 E Grand River Ave
- 14360 S Grange Rd Unit 14362
- 712 Parkers Dr
- 855 W Jefferson St Unit 44F
- 855 W Jefferson St Unit 12C
- 855 W Jefferson St Unit 1
- 855 W Jefferson St Unit 25
- 855 W Jefferson St Unit 26
- 1800 Lillian Blvd
- 115 Perry St
- 206 Hill St
- 515 Maple St
- 1110 Jenne St
- 320 E River St
- 215 N Bridge St Unit 217 N Bridge St Apt C
- 215 N Bridge St Unit 217 N Bridge St Apt C
- 400 E River St
- 1209 Degroff St
- 4775 Village Dr
- 412-418 N Clinton St
- 7877 Celosia Dr







