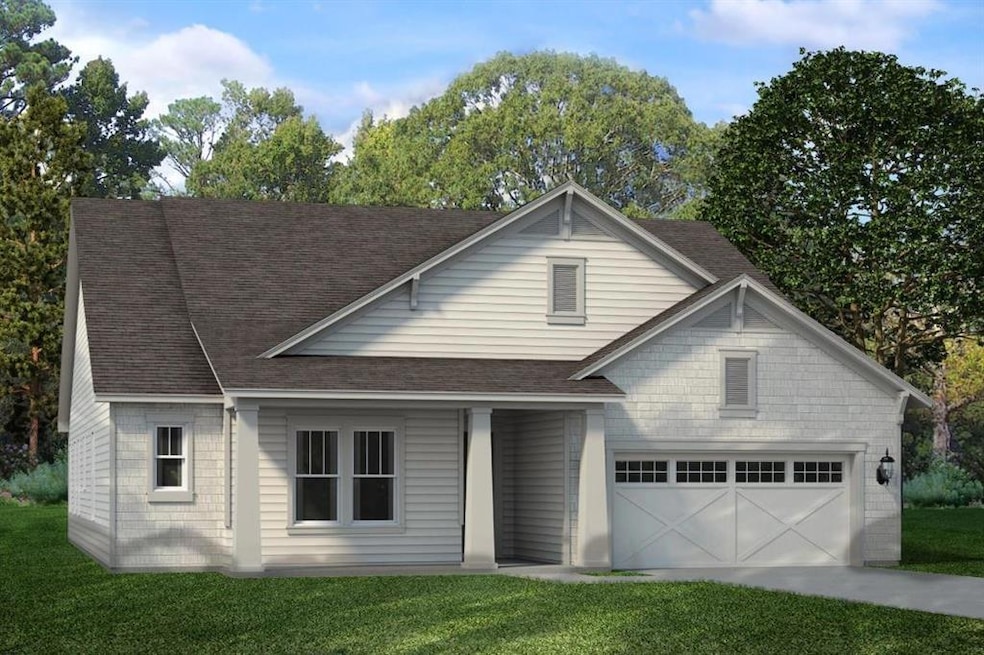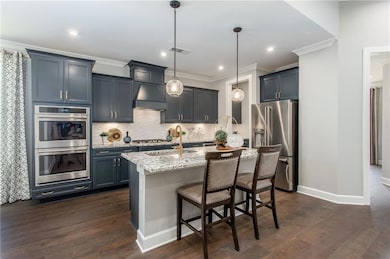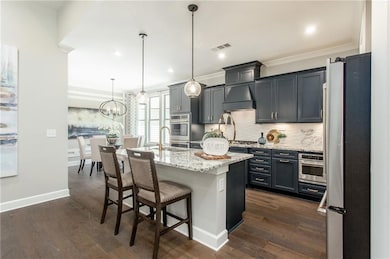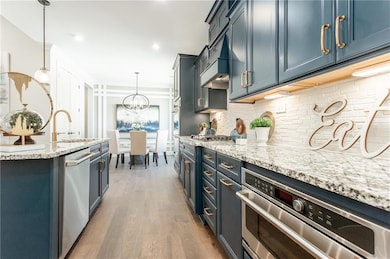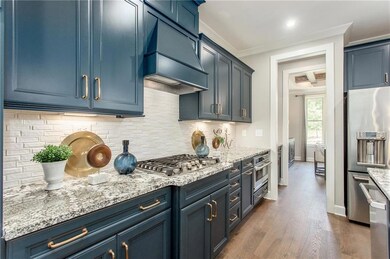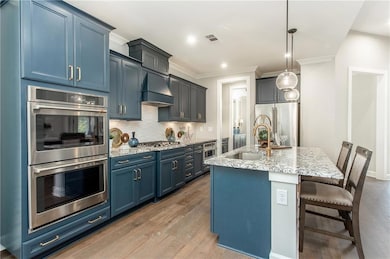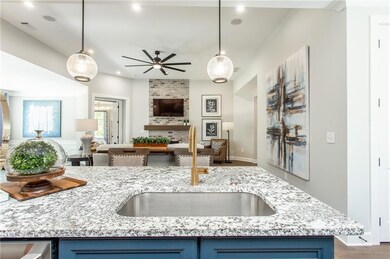161 Conway Trail Hoschton, GA 30548
Estimated payment $4,255/month
Highlights
- Fitness Center
- New Construction
- View of Trees or Woods
- West Jackson Elementary School Rated A-
- Gated Community
- Community Lake
About This Home
**NEW CONSTRUCTION** Model Photos used for reference. Ready in OCTOBER, the HICKORY FLOOR PLAN WITH GARAGE EXTENSION. Private lot with no homes behind! Cresswind Georgia at Twin Lakes Metro Atlanta award winning 55+ Active Adult Communities. We are minutes from historic downtown Hoschton and Braselton. Easy access to Atlanta and less than an hour from some of the State's best destinations, including the Blue Ridge Mountains, Lake Lanier, Athens, and more. Our community has Georgia's Largest Private Pickleball Complex, a resident's exclusive clubhouse with an indoor heated senior Olympic size pool, presentation kitchen, ballroom, state-of-the-art fitness center, bandshell, and various other indoor and outdoor amenities including a full-time National Award-Winning Lifestyle Director. Our new construction, single level homes are designed for low maintenance living with lawn care included. Our designer finishes are carefully selected. They include kitchens with quartz countertops, and a large walk-in shower with seat in the owner's suite bathroom. The HICKORY is architecturally designed for functional pathways between gathering spaces ensuring entertaining is a breeze. The open concept allows for unencumbered communication from the kitchen to the great room, making the kitchen the heart of the home! See Move-in Ready Inventory. Cresswind Georgia At Twin Lakes | Kolter Homes
Home Details
Home Type
- Single Family
Year Built
- Built in 2025 | New Construction
Lot Details
- 0.25 Acre Lot
- Property fronts a private road
- Landscaped
- Back and Front Yard
HOA Fees
- $299 Monthly HOA Fees
Home Design
- Traditional Architecture
- Slab Foundation
- Frame Construction
- Shingle Roof
Interior Spaces
- 2,136 Sq Ft Home
- 1-Story Property
- Tray Ceiling
- Ceiling height of 9 feet on the main level
- Entrance Foyer
- Great Room
- Formal Dining Room
- Views of Woods
Kitchen
- Butlers Pantry
- Gas Cooktop
- Microwave
- Dishwasher
- Disposal
Flooring
- Carpet
- Laminate
- Tile
Bedrooms and Bathrooms
- 6 Bedrooms | 3 Main Level Bedrooms
- Walk-In Closet
- Dual Vanity Sinks in Primary Bathroom
- Shower Only
Laundry
- Laundry Room
- Laundry on main level
- Sink Near Laundry
Home Security
- Security Gate
- Storm Windows
- Fire and Smoke Detector
Parking
- Attached Garage
- Driveway
Outdoor Features
- Covered Patio or Porch
- Exterior Lighting
Schools
- West Jackson Elementary And Middle School
- Jackson County High School
Utilities
- Central Heating and Cooling System
- Underground Utilities
- 110 Volts
- High Speed Internet
- Cable TV Available
Listing and Financial Details
- Home warranty included in the sale of the property
- Assessor Parcel Number 054 146
Community Details
Overview
- Cresswind At Twin Lakes Subdivision
- Rental Restrictions
- Community Lake
Recreation
- Tennis Courts
- Pickleball Courts
- Fitness Center
- Community Pool
- Community Spa
Additional Features
- Clubhouse
- Gated Community
Map
Home Values in the Area
Average Home Value in this Area
Property History
| Date | Event | Price | List to Sale | Price per Sq Ft |
|---|---|---|---|---|
| 08/14/2025 08/14/25 | Price Changed | $629,900 | 0.0% | $295 / Sq Ft |
| 08/07/2025 08/07/25 | For Sale | $629,900 | -- | $295 / Sq Ft |
Source: First Multiple Listing Service (FMLS)
MLS Number: 7635205
- 300 Peachtree Rd Unit Rosewood
- 72 Clear Lk Pkwy
- 136 Salt Lake Ln
- 133 Pyramid Ln Unit TH-C1
- 133 Pyramid Ln Unit TH-D1
- 168 Salt Lake Ln
- 120 Echo Ct
- 133 Pyramid Ln
- 209 Buckingham Ln
- 29 Huntley Trace
- 11 Huntley Trace
- 115 Buckingham Ln
- 129 Jaxton St
- 316 Meadow Vista Ln
- 2088 Nuthatch Dr
- 44 Serenity Ct
- 143 Hosch St
- 221 Winterset Cir
- 4293 Shandi Cove
- 695 Country Ridge Dr
