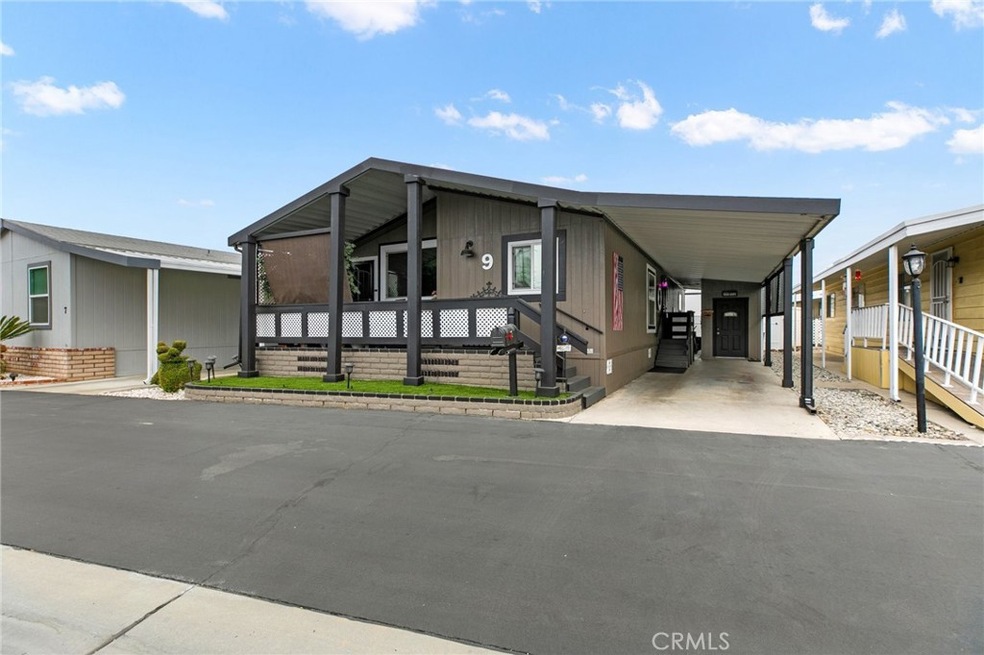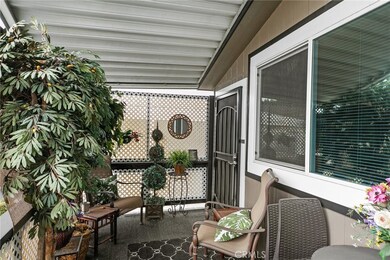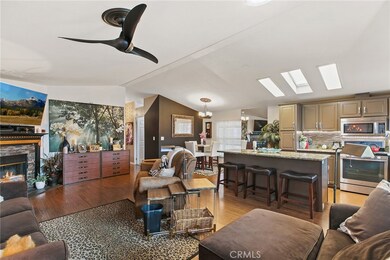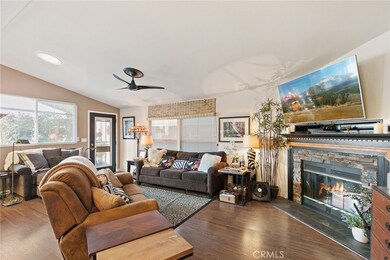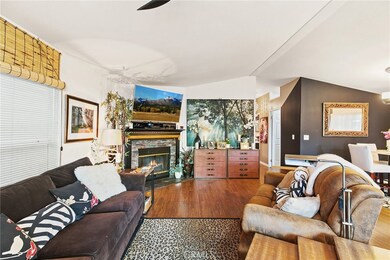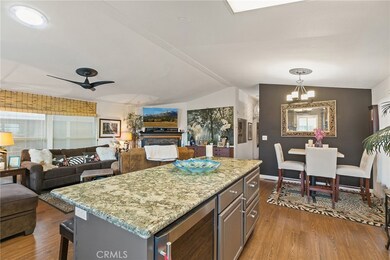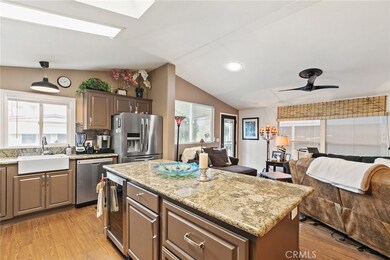
161 E Orangethorpe Ave Unit 9 Placentia, CA 92870
Highlights
- Senior Community
- All Bedrooms Downstairs
- Open Floorplan
- Primary Bedroom Suite
- Updated Kitchen
- Property is near a clubhouse
About This Home
As of September 2021Fabulous 3 bedroom 2 bath home in Hacienda Mobile Home Park, a senior 55+ community. This super convenient location offers easy access to freeways, shopping, parks and services. The park loves its senior residents and the space rent is only $900 per month and there's a pool and clubhouse too! A cozy and inviting covered front porch welcomes you to enter this lovely home. Upon entering, you note that rich wood laminate adorns most of the floors in the home, with tile in the bathrooms and laundry room. A great room consisting of a spacious living room with wood burning fireplace with a stacked stone surround, custom wood mantel and an entertainment niche just above, a dining room and a terrific kitchen with large island and granite counters is at the front of the home. The remodeled kitchen features stainless steel appliances including a gas range, built-in microwave, dishwasher, and French door refrigerator with water and ice in the doors. There's a window with a view of the neighborhood above the farmhouse style kitchen sink. The custom backsplash is accented by under-cabinet lighting and there are skylights above the island in the cathedral ceiling. As you continue to the hallway, there's a laundry room with a folding counter with a granite top and storage cabinets. A full-size stacked washer and dryer set is included. Two secondary bedrooms, one currently used as a den, share a full bath off the hall and the spacious primary suite has a beautiful remodeled bath with a large walk-in shower with a bench and rimless shower door and surround and a granite topped vanity. You can access the carport area with 2 tandem covered parking spaces and a large storage shed from a door in the laundry room. The park amenities include a great family-owned atmosphere, a clubhouse and a pool. This is a wonderful and affordable place to call home!
Last Agent to Sell the Property
T.N.G. Real Estate Consultants License #01366284 Listed on: 07/07/2021

Co-Listed By
Carla Wix
T.N.G. Real Estate Consultants License #01705538
Property Details
Home Type
- Manufactured Home
Year Built
- Built in 2000
Home Design
- Turnkey
- Fire Rated Drywall
- Composition Roof
- Pier Jacks
Interior Spaces
- 1,237 Sq Ft Home
- Open Floorplan
- Built-In Features
- Cathedral Ceiling
- Ceiling Fan
- Skylights
- Blinds
- Entryway
- Great Room
Kitchen
- Updated Kitchen
- Gas Range
- Microwave
- Ice Maker
- Dishwasher
- Kitchen Island
- Granite Countertops
- Pots and Pans Drawers
- Disposal
Flooring
- Wood
- Laminate
- Tile
Bedrooms and Bathrooms
- 3 Bedrooms
- All Bedrooms Down
- Primary Bedroom Suite
- Remodeled Bathroom
- 2 Full Bathrooms
- Granite Bathroom Countertops
- Bathtub with Shower
- Walk-in Shower
Laundry
- Laundry Room
- Dryer
- Washer
Home Security
- Carbon Monoxide Detectors
- Fire and Smoke Detector
Parking
- 2 Parking Spaces
- 2 Attached Carport Spaces
- Parking Available
- Tandem Covered Parking
Location
- Property is near a clubhouse
- Suburban Location
Mobile Home
- Mobile home included in the sale
- Mobile Home Model is Infiniti
- Mobile Home is 23 x 54 Feet
- Manufactured Home
Utilities
- Central Air
- Floor Furnace
- Natural Gas Connected
- Water Heater
- Phone Available
- Cable TV Available
Additional Features
- Covered patio or porch
- Land Lease of $900 per month
Listing and Financial Details
- Tax Lot 9
- Tax Tract Number 9902
- Assessor Parcel Number 89181009
Community Details
Overview
- Senior Community
- No Home Owners Association
- Hacienda Mobile Home Park
Recreation
- Community Pool
Pet Policy
- Call for details about the types of pets allowed
Similar Homes in the area
Home Values in the Area
Average Home Value in this Area
Property History
| Date | Event | Price | Change | Sq Ft Price |
|---|---|---|---|---|
| 07/06/2025 07/06/25 | Price Changed | $275,000 | -6.8% | $216 / Sq Ft |
| 05/30/2025 05/30/25 | For Sale | $295,000 | +13.5% | $231 / Sq Ft |
| 09/15/2021 09/15/21 | Sold | $259,900 | +0.3% | $210 / Sq Ft |
| 07/19/2021 07/19/21 | Pending | -- | -- | -- |
| 07/07/2021 07/07/21 | For Sale | $259,000 | +172.6% | $209 / Sq Ft |
| 04/29/2013 04/29/13 | Sold | $95,000 | -4.9% | $71 / Sq Ft |
| 03/29/2013 03/29/13 | Pending | -- | -- | -- |
| 01/09/2013 01/09/13 | For Sale | $99,900 | -- | $74 / Sq Ft |
Tax History Compared to Growth
Agents Affiliated with this Home
-

Seller's Agent in 2025
Durga Baumann
Excellence RE Real Estate
(562) 277-0330
1 in this area
76 Total Sales
-
D
Seller's Agent in 2021
Dean Wood
T.N.G. Real Estate Consultants
(714) 742-4771
3 in this area
18 Total Sales
-
C
Seller Co-Listing Agent in 2021
Carla Wix
T.N.G. Real Estate Consultants
-
A
Seller's Agent in 2013
Anne Koen
Anne Koen, Broker
Map
Source: California Regional Multiple Listing Service (CRMLS)
MLS Number: PW21148283
- 731 Glenlake Dr Unit 71
- 215 Lakepark Dr Unit 91
- 210 Silverlake Dr Unit 103
- 235 Ridgelake Dr Unit 37
- 345 Crestlake Cir
- 315 S Walnut Ave
- 929 Gonzales St
- 201 S Melrose St
- 936 Cypress Ave
- 507 W La Jolla St
- 133 S Melrose St
- 237 Oahu Way
- 102 Kauai Ln
- 392 Hawaii Way
- 820 Cardinal St
- 212 S Kraemer Blvd Unit 2602
- 212 S Kraemer Blvd Unit 1007
- 212 S Kraemer Blvd Unit 1205
- 212 S Kraemer Blvd
- 212 S Kraemer Blvd Unit 2107
