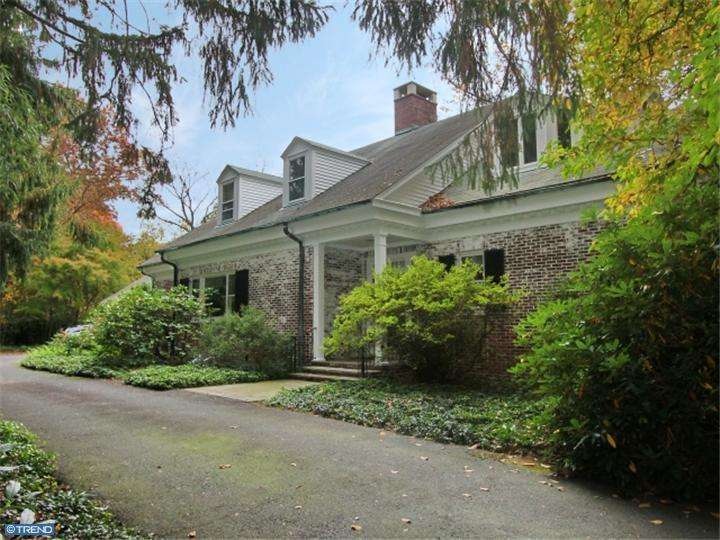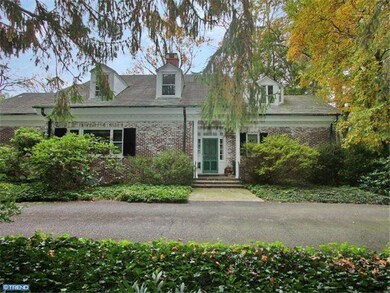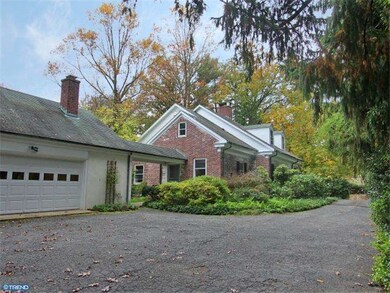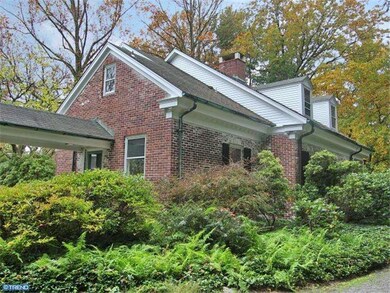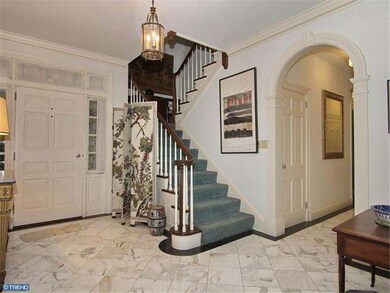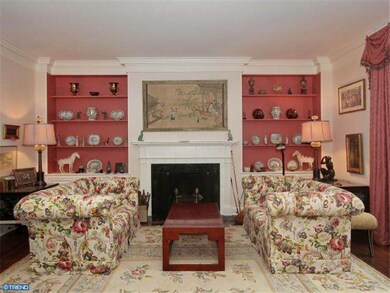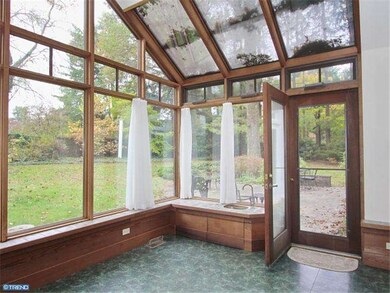
161 Elm Rd Princeton, NJ 08540
Highlights
- Additional Residence on Property
- Second Kitchen
- Wood Flooring
- Community Park Elementary School Rated A+
- Cape Cod Architecture
- Attic
About This Home
As of June 2023If these walls could talk, what a tale this home could tell! A marvelously-appointed all brick dwelling in Princeton's coveted Western section echoes the glamour of yesteryear. Adorned with inlaid marble and wood floors, a master with both a walk-in clothes closet and another simply for shoes and delicate trims and finishes throughout, this beauty was once home to a star of film and stage. Subtle hints of Hollywood grandeur interplay with elements of whimsy and creature comforts producing a home that is equally suited for entertaining on a grand scale or enjoying quiet time with friends. Both the living and family rooms access patio and garden. The kitchen is entirely retro extending to a breezeway that connects a two-car garage with a separate studio. Here find a roaring fireplace, efficiency kitchen, bathroom and atrium doors to a peaceful walled patio. For an artist, writer or as home office, this lovely space will be well-utilized. Four full bathrooms service the main house with four bedrooms.
Last Agent to Sell the Property
Callaway Henderson Sotheby's Int'l-Princeton License #15152 Listed on: 10/23/2012

Last Buyer's Agent
Callaway Henderson Sotheby's Int'l-Princeton License #15152 Listed on: 10/23/2012

Home Details
Home Type
- Single Family
Est. Annual Taxes
- $26,919
Year Built
- Built in 1952
Lot Details
- 0.67 Acre Lot
- Lot Dimensions are 147x200
- Property is zoned R1
Parking
- 2 Car Attached Garage
- 3 Open Parking Spaces
Home Design
- Cape Cod Architecture
- Fixer Upper
- Brick Exterior Construction
Interior Spaces
- 680 Sq Ft Home
- Property has 2 Levels
- Wet Bar
- Ceiling Fan
- Skylights
- 2 Fireplaces
- Stained Glass
- Bay Window
- Family Room
- Living Room
- Dining Room
- Laundry on upper level
- Attic
Kitchen
- Second Kitchen
- Eat-In Kitchen
- Built-In Self-Cleaning Oven
- Cooktop
- Dishwasher
- Kitchen Island
Flooring
- Wood
- Wall to Wall Carpet
- Tile or Brick
- Vinyl
Bedrooms and Bathrooms
- 5 Bedrooms
- En-Suite Primary Bedroom
- En-Suite Bathroom
- 5 Full Bathrooms
- Walk-in Shower
Unfinished Basement
- Basement Fills Entire Space Under The House
- Laundry in Basement
Outdoor Features
- Patio
- Breezeway
- Porch
Additional Homes
- Additional Residence on Property
Schools
- J Witherspoon Middle School
- Princeton High School
Utilities
- Forced Air Heating and Cooling System
- Heating System Uses Gas
- Natural Gas Water Heater
- Cable TV Available
Community Details
- No Home Owners Association
Listing and Financial Details
- Tax Lot 00002
- Assessor Parcel Number 14-00008 01-00002
Ownership History
Purchase Details
Home Financials for this Owner
Home Financials are based on the most recent Mortgage that was taken out on this home.Purchase Details
Home Financials for this Owner
Home Financials are based on the most recent Mortgage that was taken out on this home.Similar Homes in Princeton, NJ
Home Values in the Area
Average Home Value in this Area
Purchase History
| Date | Type | Sale Price | Title Company |
|---|---|---|---|
| Deed | $1,600,000 | Foundation Title | |
| Deed | $1,300,000 | None Available |
Property History
| Date | Event | Price | Change | Sq Ft Price |
|---|---|---|---|---|
| 06/30/2023 06/30/23 | Sold | $1,600,000 | -8.6% | -- |
| 05/22/2023 05/22/23 | Pending | -- | -- | -- |
| 04/25/2023 04/25/23 | Price Changed | $1,750,000 | -10.3% | -- |
| 03/15/2023 03/15/23 | For Sale | $1,950,000 | +50.0% | -- |
| 03/22/2013 03/22/13 | Sold | $1,300,000 | 0.0% | $1,912 / Sq Ft |
| 02/20/2013 02/20/13 | Pending | -- | -- | -- |
| 10/23/2012 10/23/12 | For Sale | $1,300,000 | -- | $1,912 / Sq Ft |
Tax History Compared to Growth
Tax History
| Year | Tax Paid | Tax Assessment Tax Assessment Total Assessment is a certain percentage of the fair market value that is determined by local assessors to be the total taxable value of land and additions on the property. | Land | Improvement |
|---|---|---|---|---|
| 2024 | $34,676 | $1,379,300 | $494,000 | $885,300 |
| 2023 | $34,676 | $1,379,300 | $494,000 | $885,300 |
| 2022 | $33,545 | $1,379,300 | $494,000 | $885,300 |
| 2021 | $33,641 | $1,379,300 | $494,000 | $885,300 |
| 2020 | $33,379 | $1,379,300 | $494,000 | $885,300 |
| 2019 | $32,717 | $1,379,300 | $494,000 | $885,300 |
| 2018 | $32,165 | $1,379,300 | $494,000 | $885,300 |
| 2017 | $31,724 | $1,379,300 | $494,000 | $885,300 |
| 2016 | $31,227 | $1,379,300 | $494,000 | $885,300 |
| 2015 | $30,510 | $1,278,800 | $494,000 | $784,800 |
| 2014 | $27,942 | $1,278,800 | $494,000 | $784,800 |
Agents Affiliated with this Home
-

Seller's Agent in 2023
Pete Callaway
Callaway Henderson Sotheby's Int'l-Princeton
(609) 558-5900
11 in this area
17 Total Sales
-

Seller Co-Listing Agent in 2023
Christina M. Callaway
Callaway Henderson Sotheby's Int'l-Princeton
(609) 610-5747
11 in this area
15 Total Sales
-
M
Buyer's Agent in 2023
Mirella Flores
HomeSmart First Advantage Realty
(609) 227-8946
1 in this area
14 Total Sales
-

Seller's Agent in 2013
Susan Cook
Callaway Henderson Sotheby's Int'l-Princeton
(609) 577-9959
9 in this area
44 Total Sales
Map
Source: Bright MLS
MLS Number: 1004148704
APN: 14-00008-01-00002
- 155 Hodge Rd
- 18 Elm Rd
- 84 Elm Rd
- 33 Rosedale Rd
- 79 Lafayette Rd
- 82 Library Place
- 95 Westcott Rd
- 240 Library Place
- 87 Library Place
- 15 Hodge Rd
- 189 Constitution Dr
- 68 Morgan Place
- 12 -14 Quarry
- 26 Bank St
- 18 Winfield Rd
- 8 Greenholm St Unit 3
- 116 Hunt Dr
- 25 Palmer Square W Unit I
- 51 Edgerstoune Rd
- 22 Paul Robeson Place
