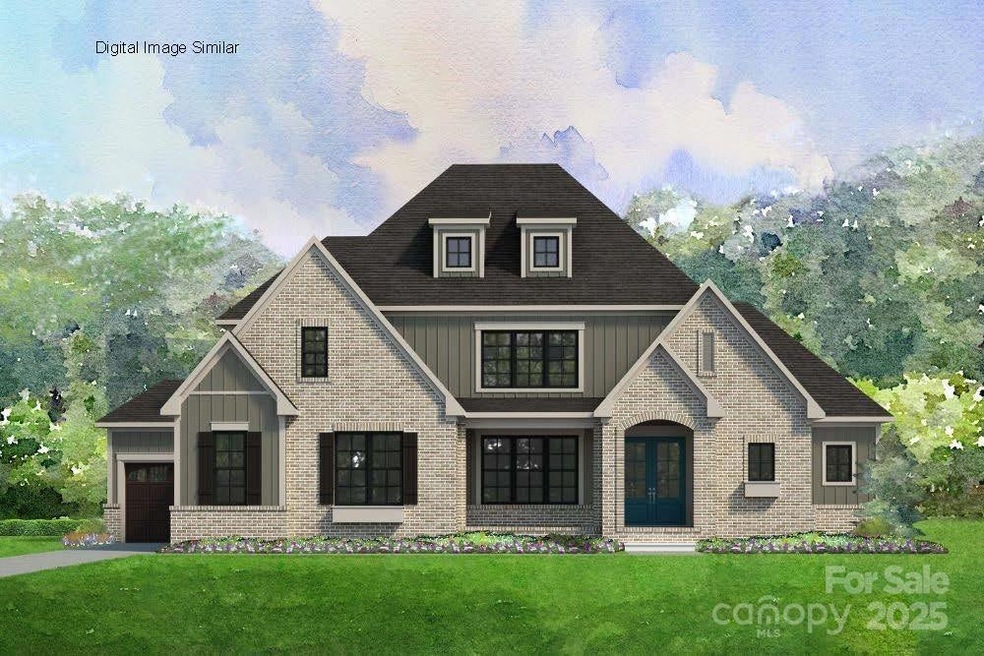161 Fernview Trail Unit 9 Troutman, NC 28116
Estimated payment $6,423/month
Highlights
- Under Construction
- Transitional Architecture
- Mud Room
- Open Floorplan
- Wood Flooring
- Screened Porch
About This Home
The Hartford is a spacious two-story home featuring four bedrooms and four full baths. The main suite and a secondary bedroom are conveniently located on the first floor. The open layout includes a two-story family room that flows seamlessly into the kitchen and dining area—perfect for gathering and entertaining. Upstairs, you’ll find a generous bonus room along with two additional bedrooms and bathrooms.
Listing Agent
Niblock Development Corp Brokerage Email: clittle@niblockhomes.com License #145957 Listed on: 07/07/2025
Home Details
Home Type
- Single Family
Year Built
- Built in 2025 | Under Construction
Parking
- 3 Car Attached Garage
Home Design
- Home is estimated to be completed on 4/30/26
- Transitional Architecture
- Brick Exterior Construction
- Slab Foundation
Interior Spaces
- 2-Story Property
- Open Floorplan
- Gas Log Fireplace
- Insulated Windows
- Sliding Doors
- Mud Room
- Screened Porch
- Laundry Room
Kitchen
- Oven
- Gas Cooktop
- Microwave
- Plumbed For Ice Maker
- Dishwasher
- Kitchen Island
- Disposal
Flooring
- Wood
- Carpet
- Tile
Bedrooms and Bathrooms
- Split Bedroom Floorplan
- 4 Full Bathrooms
Schools
- Troutman Elementary And Middle School
- South Iredell High School
Utilities
- Forced Air Heating and Cooling System
- Tankless Water Heater
- Septic Tank
Additional Features
- Fireplace in Patio
- Property is zoned R-20
Community Details
- Built by Niblock Homes LLC
- Saddlehorn Subdivision, Hartford Floorplan
- Property has a Home Owners Association
Listing and Financial Details
- Assessor Parcel Number 4730478120
Map
Home Values in the Area
Average Home Value in this Area
Property History
| Date | Event | Price | List to Sale | Price per Sq Ft |
|---|---|---|---|---|
| 07/08/2025 07/08/25 | Pending | -- | -- | -- |
| 07/07/2025 07/07/25 | For Sale | $1,025,982 | -- | $311 / Sq Ft |
Source: Canopy MLS (Canopy Realtor® Association)
MLS Number: 4281164
- 191 State Park Rd
- 125 Crestview Ln
- 125 Crestview Ln Unit 14
- 126 Meadowfall Ln
- 133 Crestview Ln
- 133 Crestview Ln Unit 15
- 138 Meadowfall Ln
- 146 Valley Glen Dr
- Hartford Plan at Saddlehorn
- Belmont Plan at Saddlehorn
- Grayson Plan at Saddlehorn
- Greenwood Plan at Saddlehorn
- Bennett Plan at Saddlehorn
- Paxton Plan at Saddlehorn
- Oxford Plan at Saddlehorn
- 123 Scotch Irish Ln Unit 136
- 122 Valley Glen Dr
- 115 Springlake Dr
- 169 Winding Creek Dr
- Lot 1 Scotch Irish Ln

