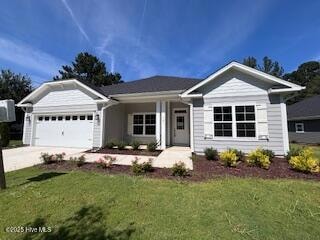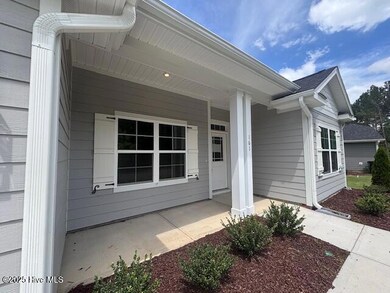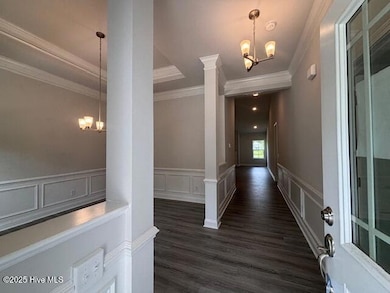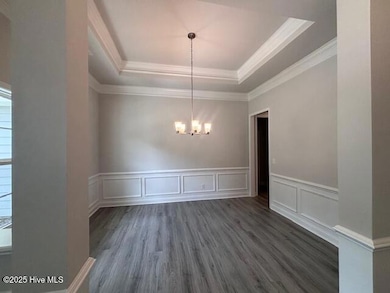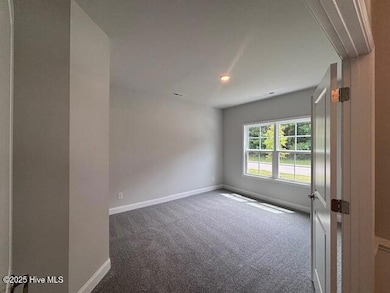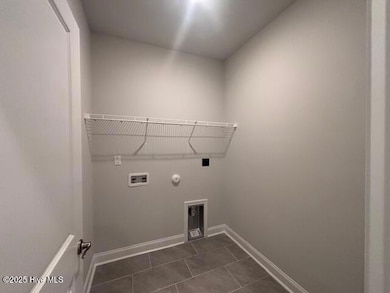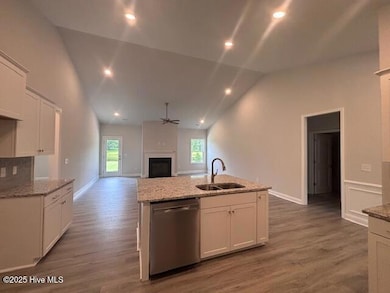161 Firethorn Cir Island Creek, NC 28466
Estimated payment $2,293/month
Highlights
- Gated Community
- Cathedral Ceiling
- Covered Patio or Porch
- Waterfront
- Community Basketball Court
- Formal Dining Room
About This Home
This Home is Complete. The 2100 floor plan by Adams Homes is a remarkable home design that offers both space and style. Equipped with cathedral ceilings, recessed lights, crown molding, and wainscoting trim. Topping it off with a chandelier in your formal dining room, this home defines affordable luxury. Offering four bedrooms and two bathrooms, there is ample room for families to comfortably live and grow. The open-concept layout seamlessly connects the main living areas, including the kitchen, dining area, and family room, creating a spacious and inviting atmosphere for gatherings and everyday living. The well-appointed kitchen features upgraded appliances, a center island, and plenty of counter and storage space. The master suite is located in the back of the home and features a tray ceiling, large walk-in closet, double vanity, garden tub, and a separate tiled shower. The additional 3 bedrooms are generously sized and are well appointed to be fit for living or be a designated home office or hobby space. Additionally, the 2100 floorplan includes a two-car garage for convenient parking and storage as well as a concrete patio in the back to extend your living space outdoors. Enjoy beautiful landscaping with the use of your irrigation system. This gated community includes a clubhouse, resort-style pool, basketball and tennis courts, fitness center, walking trails and so much more.
Home Details
Home Type
- Single Family
Est. Annual Taxes
- $2,735
Year Built
- Built in 2024
Lot Details
- 8,712 Sq Ft Lot
- Waterfront
HOA Fees
- $167 Monthly HOA Fees
Home Design
- Slab Foundation
- Wood Frame Construction
- Architectural Shingle Roof
- Shake Siding
- Stone Siding
- Stick Built Home
Interior Spaces
- 2,100 Sq Ft Home
- 1-Story Property
- Crown Molding
- Cathedral Ceiling
- Ceiling Fan
- Recessed Lighting
- Formal Dining Room
- Water Views
- Kitchen Island
Bedrooms and Bathrooms
- 4 Bedrooms
- 2 Full Bathrooms
- Soaking Tub
- Walk-in Shower
Parking
- 2 Car Attached Garage
- Driveway
- Off-Street Parking
Schools
- Wallace Elementary School
- Rose Hill-Magnolia Middle School
- Wallace-Rose Hill High School
Additional Features
- Covered Patio or Porch
- Forced Air Heating System
Listing and Financial Details
- Tax Lot 42
- Assessor Parcel Number 09-6723
Community Details
Overview
- River Landing Property Owners Association, Phone Number (910) 285-4171
- River Landing Subdivision
- Maintained Community
Recreation
- Community Basketball Court
- Community Playground
- Trails
Security
- Gated Community
Map
Home Values in the Area
Average Home Value in this Area
Tax History
| Year | Tax Paid | Tax Assessment Tax Assessment Total Assessment is a certain percentage of the fair market value that is determined by local assessors to be the total taxable value of land and additions on the property. | Land | Improvement |
|---|---|---|---|---|
| 2025 | $2,735 | $403,700 | $35,000 | $368,700 |
| 2024 | $98 | $11,900 | $11,900 | $0 |
| 2023 | $98 | $11,900 | $11,900 | $0 |
| 2022 | $96 | $11,900 | $11,900 | $0 |
| 2021 | $98 | $11,900 | $11,900 | $0 |
| 2020 | $98 | $11,900 | $11,900 | $0 |
| 2019 | $96 | $11,900 | $11,900 | $0 |
| 2018 | $0 | $11,900 | $11,900 | $0 |
| 2016 | $1,617 | $85,000 | $85,000 | $0 |
| 2013 | $1,564 | $85,000 | $85,000 | $0 |
Property History
| Date | Event | Price | List to Sale | Price per Sq Ft | Prior Sale |
|---|---|---|---|---|---|
| 11/17/2025 11/17/25 | Price Changed | $360,500 | -7.7% | $172 / Sq Ft | |
| 10/04/2025 10/04/25 | Price Changed | $390,500 | -1.3% | $186 / Sq Ft | |
| 09/16/2024 09/16/24 | Price Changed | $395,500 | +0.1% | $188 / Sq Ft | |
| 09/16/2024 09/16/24 | Price Changed | $395,000 | +0.5% | $188 / Sq Ft | |
| 07/03/2024 07/03/24 | For Sale | $393,000 | +5140.0% | $187 / Sq Ft | |
| 10/05/2016 10/05/16 | Sold | $7,500 | -15.7% | -- | View Prior Sale |
| 09/19/2016 09/19/16 | Pending | -- | -- | -- | |
| 08/15/2016 08/15/16 | For Sale | $8,900 | -- | -- |
Purchase History
| Date | Type | Sale Price | Title Company |
|---|---|---|---|
| Warranty Deed | $8,000 | Attorney |
Source: Hive MLS
MLS Number: 100454099
APN: 09-6723
- 107 Firethorn Cir
- 120 Cherry Laurel
- 173 Cherry Laurel Dr
- 111 Cherry Laurel Dr
- Plan 2604 at River Village Square in River Landing
- Plan 2913 at River Village Square in River Landing
- Plan 1727 at River Village Square in River Landing
- Plan 1707 at River Village Square in River Landing
- Plan 2721 at River Village Square in River Landing
- Plan 2030 at River Village Square in River Landing
- Plan 1634 at River Village Square in River Landing
- Plan 2239 at River Village Square in River Landing
- Plan 2140 at River Village Square in River Landing
- Plan 2328 at River Village Square in River Landing
- Plan 2620 at River Village Square in River Landing
- Plan 3320 at River Village Square in River Landing
- Plan 1830 at River Village Square in River Landing
- Plan 2628 at River Village Square in River Landing
- Plan 3105 at River Village Square in River Landing
- Plan 1602-2 at River Village Square in River Landing
- 140 River Woods Dr
- 613 S East Railroad St Unit Lyn-Mor Place
- 126 Stratton Place
- 78 Peterson Hill Ave
- 1113 Stanford Ave
- 129 Cornerstone Dr
- 272 Josephus Rd
- 515 Swinson Rd
- 106 Blueberry Fields Rd
- 112 Cherry Grove Dr
- 1120 Ben Williams Rd
- 301 Bear Run
- 107 Lilac Ln
- 203 Angie Ct
- 108 Burrell Ln
- 643 Fowler Manning Rd Unit 17
- 3745 Burgaw Hwy Unit 5
- 608 Feather Ct
- 380 A I Taylor Rd
- 184 Montague Rd
