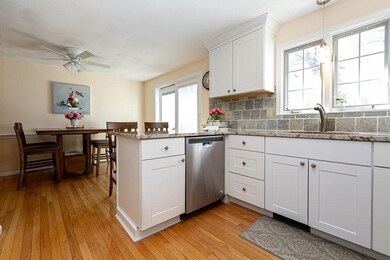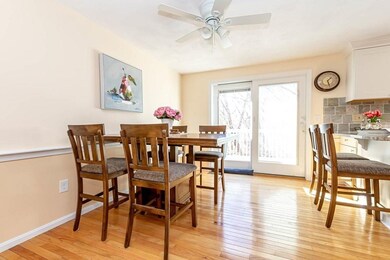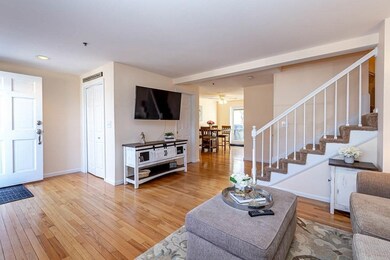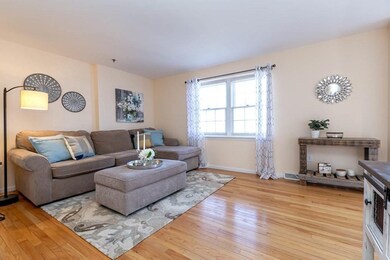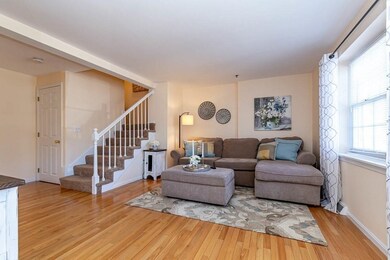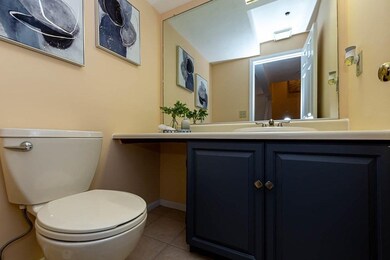
161 Flower Ln Unit 6 Dracut, MA 01826
Highlights
- Deck
- Forced Air Heating and Cooling System
- Garage
- Wood Flooring
About This Home
As of June 2022Welcome Home to the desirable Pilgrim Village II. You won't want to miss this one... This unit has a beautiful new kitchen with granite counters, tiled backsplash and stainless steel appliances. Nice hardwood floors throughout the first floor dining and living room areas. The 2nd floor features two bedrooms, a full bath, the master bedroom has cathedral ceilings and a cozy loft. The finished walk out basement is perfect for a office/family room. Basement also includes bright and large laundry/utility room, nice storage area. Enjoy the private back deck overlooking wooded area. Showing begin Saturday.
Townhouse Details
Home Type
- Townhome
Est. Annual Taxes
- $2,721
Year Built
- Built in 1986
HOA Fees
- $400 Monthly HOA Fees
Home Design
- Frame Construction
- Shingle Roof
Interior Spaces
- 1,372 Sq Ft Home
- 2-Story Property
Kitchen
- Range
- Microwave
- Dishwasher
- Disposal
Flooring
- Wood
- Carpet
- Tile
Bedrooms and Bathrooms
- 2 Bedrooms
Laundry
- Laundry in unit
- Dryer
- Washer
Parking
- Garage
- Common or Shared Parking
- Deeded Parking
Utilities
- Forced Air Heating and Cooling System
- 1 Cooling Zone
- 1 Heating Zone
- Heating System Uses Natural Gas
- Natural Gas Connected
- Gas Water Heater
Additional Features
- Deck
- Two or More Common Walls
Listing and Financial Details
- Assessor Parcel Number M:44 B:126 L:2.6,3511794
Community Details
Overview
- Association fees include water, sewer, insurance, maintenance structure, ground maintenance, snow removal, trash
- 48 Units
- Pilgrim Village Ii @ Beaver Brook Community
Pet Policy
- Breed Restrictions
Ownership History
Purchase Details
Home Financials for this Owner
Home Financials are based on the most recent Mortgage that was taken out on this home.Purchase Details
Home Financials for this Owner
Home Financials are based on the most recent Mortgage that was taken out on this home.Purchase Details
Home Financials for this Owner
Home Financials are based on the most recent Mortgage that was taken out on this home.Purchase Details
Home Financials for this Owner
Home Financials are based on the most recent Mortgage that was taken out on this home.Purchase Details
Home Financials for this Owner
Home Financials are based on the most recent Mortgage that was taken out on this home.Purchase Details
Home Financials for this Owner
Home Financials are based on the most recent Mortgage that was taken out on this home.Similar Homes in Dracut, MA
Home Values in the Area
Average Home Value in this Area
Purchase History
| Date | Type | Sale Price | Title Company |
|---|---|---|---|
| Not Resolvable | $215,000 | -- | |
| Not Resolvable | $175,000 | -- | |
| Deed | $225,000 | -- | |
| Deed | $123,000 | -- | |
| Deed | $114,000 | -- | |
| Deed | $80,000 | -- |
Mortgage History
| Date | Status | Loan Amount | Loan Type |
|---|---|---|---|
| Open | $100,000 | Purchase Money Mortgage | |
| Closed | $140,000 | New Conventional | |
| Previous Owner | $166,250 | New Conventional | |
| Previous Owner | $180,000 | Purchase Money Mortgage | |
| Previous Owner | $150,000 | No Value Available | |
| Previous Owner | $116,800 | Purchase Money Mortgage | |
| Previous Owner | $111,250 | Purchase Money Mortgage | |
| Previous Owner | $77,500 | No Value Available | |
| Previous Owner | $76,000 | Purchase Money Mortgage |
Property History
| Date | Event | Price | Change | Sq Ft Price |
|---|---|---|---|---|
| 06/10/2022 06/10/22 | Sold | $340,000 | +13.7% | $248 / Sq Ft |
| 03/14/2022 03/14/22 | Pending | -- | -- | -- |
| 03/09/2022 03/09/22 | For Sale | $299,000 | +70.9% | $218 / Sq Ft |
| 03/05/2013 03/05/13 | Sold | $175,000 | -7.8% | $149 / Sq Ft |
| 01/09/2013 01/09/13 | Pending | -- | -- | -- |
| 10/26/2012 10/26/12 | For Sale | $189,900 | -- | $162 / Sq Ft |
Tax History Compared to Growth
Tax History
| Year | Tax Paid | Tax Assessment Tax Assessment Total Assessment is a certain percentage of the fair market value that is determined by local assessors to be the total taxable value of land and additions on the property. | Land | Improvement |
|---|---|---|---|---|
| 2025 | $3,708 | $366,400 | $0 | $366,400 |
| 2024 | $3,262 | $312,200 | $0 | $312,200 |
| 2023 | $2,838 | $245,100 | $0 | $245,100 |
| 2022 | $2,721 | $221,400 | $0 | $221,400 |
| 2021 | $2,664 | $204,800 | $0 | $204,800 |
| 2020 | $2,559 | $191,700 | $0 | $191,700 |
| 2019 | $2,483 | $180,600 | $0 | $180,600 |
| 2018 | $2,537 | $179,400 | $0 | $179,400 |
| 2017 | $2,533 | $179,400 | $0 | $179,400 |
| 2016 | $2,621 | $176,600 | $0 | $176,600 |
| 2015 | $2,510 | $168,100 | $0 | $168,100 |
| 2014 | $2,279 | $157,300 | $0 | $157,300 |
Agents Affiliated with this Home
-

Seller's Agent in 2022
Karen Couillard
Keller Williams Realty
(978) 337-2921
31 in this area
112 Total Sales
-

Buyer's Agent in 2022
Lisa Taylor-Montminy
Lamacchia Realty, Inc.
(978) 815-9897
7 in this area
20 Total Sales
-
P
Seller's Agent in 2013
Peggy Kane
Berkshire Hathaway HomeServices Verani Realty Methuen
-
S
Buyer's Agent in 2013
Susan Barrasso
Century 21 Starwood
Map
Source: MLS Property Information Network (MLS PIN)
MLS Number: 72951021
APN: DRAC-000044-000126-000002-000006
- 161 Flower Ln Unit 13
- 62 Frederick St Unit 33
- 275 Donohue Rd Unit 5
- 109 Navy Yard Rd
- 14 Louis Farm Rd Unit 14
- 33 Hopkins St
- 84 Tennis Plaza Rd Unit 37
- 84 Tennis Plaza Rd Unit 46
- 74 Tennis Plaza Rd Unit 29
- 94 Tennis Plaza Rd Unit 17
- 22 Harlem St
- 640 Mammoth Rd
- 39 Doyle Ave
- 26 Pine Ave
- 95 Tennis Plaza Rd Unit 24
- 95 Tennis Plaza Rd Unit 12
- 95 Tennis Plaza Rd Unit 27
- 83 Turgeon Ave
- 530 Mammoth Rd Unit 32
- 100 Cass Ave Unit B20

