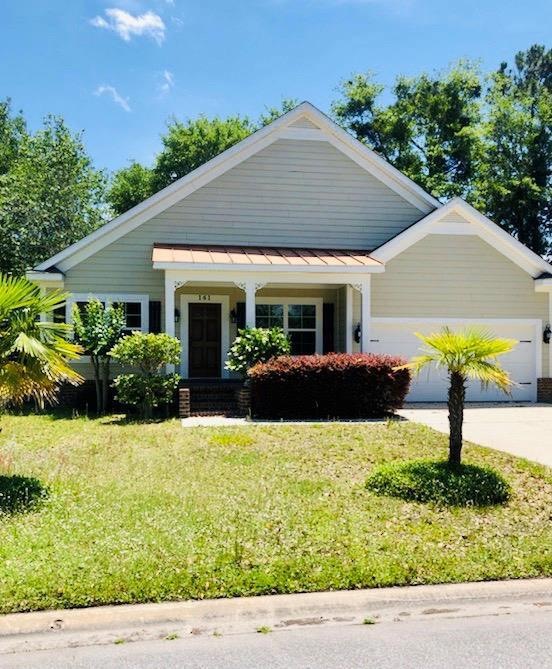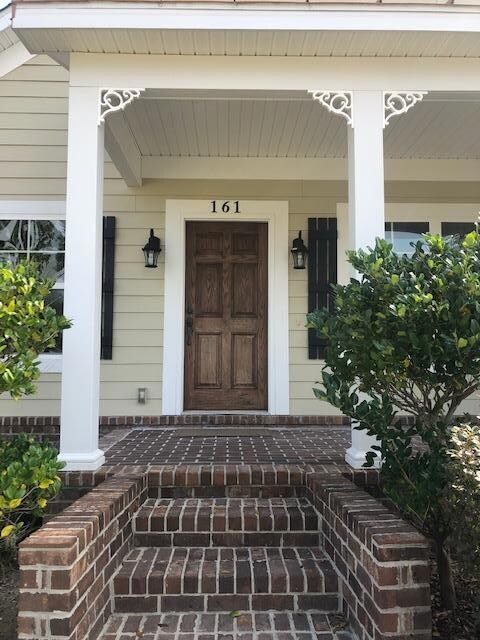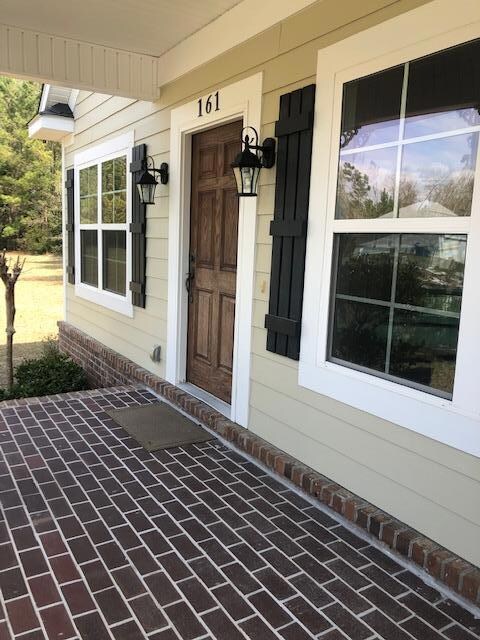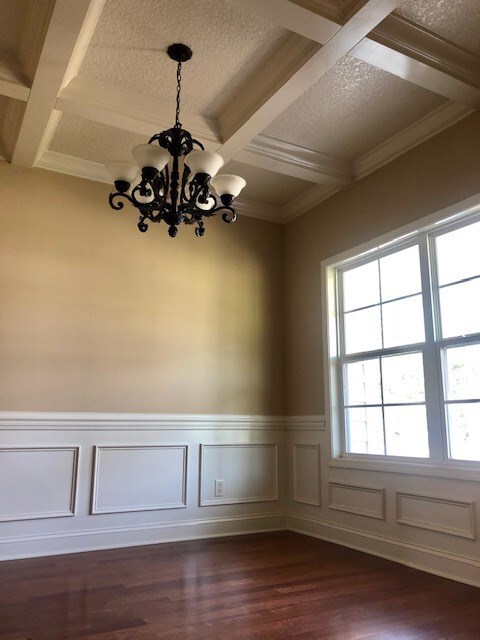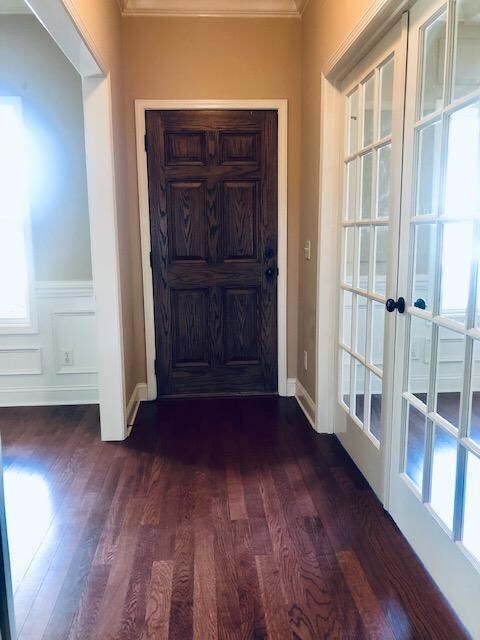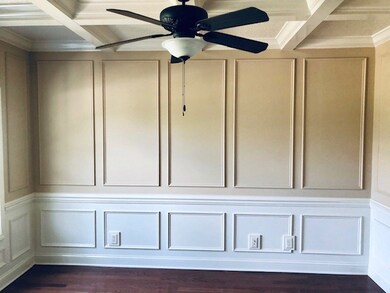
161 Gallery Way Brunswick, GA 31525
Highlights
- Vaulted Ceiling
- Traditional Architecture
- Formal Dining Room
- Soaking Tub in Primary Bathroom
- Covered patio or porch
- Tray Ceiling
About This Home
As of June 2020Beautiful 2 home located in The Gallery at Coastal Pines. Home offers 4 bedrooms with 2 1/2 bathrooms, granite counter tops in the kitchen, a formal dining area, and fireplace in the living room. The spacious Master suite features a garden tub, separate shower, and doubly vanity. Outside you will find a fenced in back yard and a back porch that is perfect for entertaining or relaxing. Act now, this one will not last long!
Last Agent to Sell the Property
Carter Group Real Estate License #358165 Listed on: 04/27/2020
Home Details
Home Type
- Single Family
Est. Annual Taxes
- $2,918
Year Built
- 2007
Lot Details
- 6,534 Sq Ft Lot
- Privacy Fence
- Landscaped
- Level Lot
- Irrigation
Parking
- 2 Car Garage
- Driveway
Home Design
- Traditional Architecture
- Slab Foundation
- Shake Roof
Interior Spaces
- 2,066 Sq Ft Home
- Woodwork
- Crown Molding
- Tray Ceiling
- Sheet Rock Walls or Ceilings
- Vaulted Ceiling
- Living Room with Fireplace
- Formal Dining Room
- Attic Fan
Kitchen
- Electric Oven
- Electric Range
- Microwave
- Dishwasher
Flooring
- Carpet
- Tile
Bedrooms and Bathrooms
- 4 Bedrooms
- Dual Vanity Sinks in Primary Bathroom
- Soaking Tub in Primary Bathroom
- Separate Shower
Utilities
- Central Heating and Cooling System
- Shared Water Source
Additional Features
- Energy-Efficient Insulation
- Covered patio or porch
Community Details
- Property has a Home Owners Association
- Association fees include management
- The Gallery @ Coastal Pines Subdivision
Listing and Financial Details
- Assessor Parcel Number 0319689
Ownership History
Purchase Details
Home Financials for this Owner
Home Financials are based on the most recent Mortgage that was taken out on this home.Purchase Details
Purchase Details
Similar Homes in Brunswick, GA
Home Values in the Area
Average Home Value in this Area
Purchase History
| Date | Type | Sale Price | Title Company |
|---|---|---|---|
| Warranty Deed | $199,500 | -- | |
| Quit Claim Deed | -- | -- | |
| Deed | $1,125,000 | -- |
Mortgage History
| Date | Status | Loan Amount | Loan Type |
|---|---|---|---|
| Open | $189,525 | New Conventional |
Property History
| Date | Event | Price | Change | Sq Ft Price |
|---|---|---|---|---|
| 06/19/2020 06/19/20 | Sold | $199,500 | 0.0% | $97 / Sq Ft |
| 06/19/2020 06/19/20 | Sold | $199,500 | 0.0% | $97 / Sq Ft |
| 06/19/2020 06/19/20 | For Sale | $199,500 | 0.0% | $97 / Sq Ft |
| 06/12/2020 06/12/20 | Pending | -- | -- | -- |
| 04/30/2020 04/30/20 | For Sale | $199,500 | -- | $97 / Sq Ft |
Tax History Compared to Growth
Tax History
| Year | Tax Paid | Tax Assessment Tax Assessment Total Assessment is a certain percentage of the fair market value that is determined by local assessors to be the total taxable value of land and additions on the property. | Land | Improvement |
|---|---|---|---|---|
| 2024 | $2,918 | $116,360 | $6,400 | $109,960 |
| 2023 | $2,984 | $116,360 | $6,400 | $109,960 |
| 2022 | $2,400 | $90,720 | $6,400 | $84,320 |
| 2021 | $2,150 | $78,320 | $6,400 | $71,920 |
| 2020 | $2,170 | $78,320 | $6,400 | $71,920 |
| 2019 | $2,170 | $78,320 | $6,400 | $71,920 |
| 2018 | $1,982 | $71,120 | $10,000 | $61,120 |
| 2017 | $1,982 | $71,120 | $10,000 | $61,120 |
| 2016 | $1,832 | $71,120 | $10,000 | $61,120 |
| 2015 | $2,099 | $71,120 | $10,000 | $61,120 |
| 2014 | $2,099 | $81,920 | $10,000 | $71,920 |
Agents Affiliated with this Home
-
N
Seller's Agent in 2020
Non-Member Solds Only (Outside) Non-Members Solds Only
Non-member for solds only
-
G
Seller's Agent in 2020
Gloria Overholt
Carter Group Real Estate
(912) 530-9515
15 Total Sales
-
C
Buyer's Agent in 2020
Cheri Johns
Non-Habr Agency
(912) 368-4227
2,727 Total Sales
-

Buyer's Agent in 2020
Alicia Howard
Keller Williams Realty Golden Isles
(912) 222-1986
130 Total Sales
Map
Source: Hinesville Area Board of REALTORS®
MLS Number: 134435
APN: 03-19689
- 135 Gallery Way
- 7168 Golden Isles Pkwy
- 149 Sweetwater Blvd
- 189 Sweetwater Blvd
- 408 Juliette Cir
- 217 Sweetwater Blvd
- 146 Villa Rd
- 102 Juliette Cir
- 164 Abbott Ave
- 156 Touchstone Dr
- 102 Watermelon Dr
- 102 Norwood Ct
- 213 Bottlebrush Walk
- 226 Bottlebrush Walk
- 225 Bottlebrush Walk
- 223 Bottlebrush Walk
- 221 Bottlebrush Walk
- 219 Bottlebrush Walk
- 217 Bottlebrush Walk
- 215 Bottlebrush Walk
