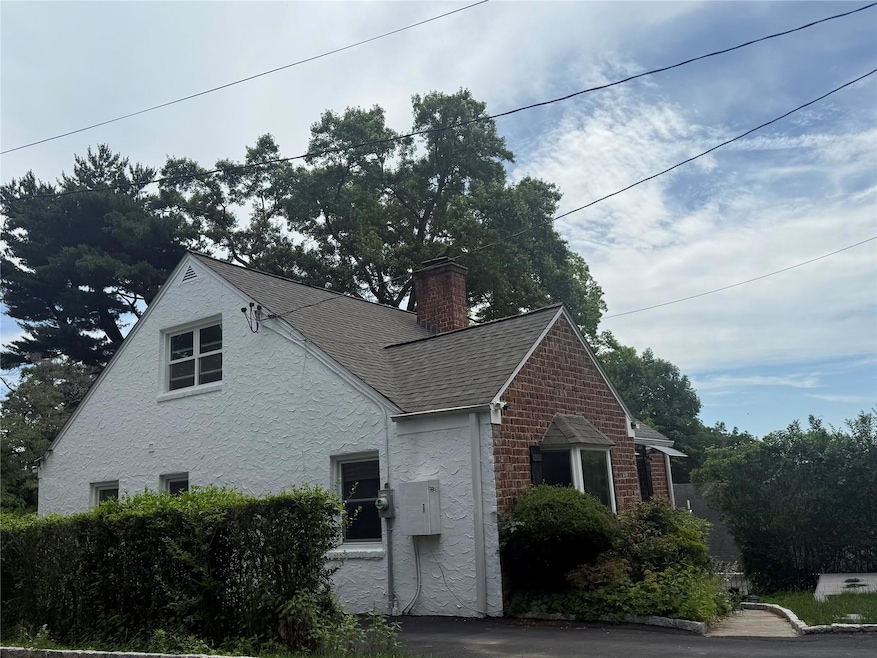
161 Harvard Dr Hartsdale, NY 10530
Battle Hill NeighborhoodEstimated payment $5,285/month
Highlights
- Cape Cod Architecture
- Living Room with Fireplace
- Main Floor Primary Bedroom
- White Plains Middle School Rated A-
- Wood Flooring
- Granite Countertops
About This Home
Welcome to the Charming Cape Cod-Style Home Nestled on a Picturesque Tree-Lined on the College Corner.
This beautifully maintained home offers 4 spacious bedrooms and 3 bathrooms. The elegant layout includes a formal dining room and a sunlit living room with a wood-burning fireplace. Freshly painted throughout, the home also features a fully renovated second floor. The granite kitchen is equipped with stainless steel appliances, including a brand-new LG oven, and opens to the fenced backyard with stone patio—perfect for entertaining or gardening.The finished basement provides generous storage space and is ideal for a home office, gym, or recreation area. A designated laundry area includes a washer and a brand-new LG dryer. Additional features include central air conditioning, and a roof that's just 3 years old. The home is also equipped with a Tesla charge inlet, offering added convenience for electric vehicle owners. Just minutes from vibrant Hartsdale downtown and Central Avenue, the home is approximately one mile from the Metro-North Station, offering a quick 30-minute commute to Grand Central Terminal. Easy access to major highways and close proximity to shopping, including Trader Joe’s, Marshalls, and a variety of restaurants. Don't miss this rare opportunity to enjoy the best of both worlds—peaceful suburban living with unmatched accessibility.
Listing Agent
Charles Rutenberg Realty Inc Brokerage Email: realtormary@gmail.com License #10301204109 Listed on: 07/09/2025

Home Details
Home Type
- Single Family
Est. Annual Taxes
- $11,448
Year Built
- Built in 1950
Lot Details
- 4,356 Sq Ft Lot
Home Design
- Cape Cod Architecture
- Stucco
Interior Spaces
- 1,810 Sq Ft Home
- Wood Burning Fireplace
- Living Room with Fireplace
- Formal Dining Room
- Wood Flooring
- Finished Basement
- Basement Fills Entire Space Under The House
Kitchen
- Convection Oven
- Dishwasher
- Stainless Steel Appliances
- Granite Countertops
Bedrooms and Bathrooms
- 4 Bedrooms
- Primary Bedroom on Main
- En-Suite Primary Bedroom
Schools
- White Plains Elementary School
- White Plains Middle School
- White Plains Senior High School
Utilities
- Central Air
- Heating System Uses Natural Gas
Listing and Financial Details
- Assessor Parcel Number 1700-130-032-00001-000-0006-2
Map
Home Values in the Area
Average Home Value in this Area
Tax History
| Year | Tax Paid | Tax Assessment Tax Assessment Total Assessment is a certain percentage of the fair market value that is determined by local assessors to be the total taxable value of land and additions on the property. | Land | Improvement |
|---|---|---|---|---|
| 2024 | $1,578 | $11,500 | $1,275 | $10,225 |
| 2023 | $1,582 | $11,500 | $1,275 | $10,225 |
| 2022 | $9,138 | $11,500 | $1,275 | $10,225 |
| 2021 | $9,134 | $11,500 | $1,275 | $10,225 |
| 2020 | $8,915 | $11,500 | $1,275 | $10,225 |
| 2019 | $11,838 | $11,500 | $1,275 | $10,225 |
| 2018 | $8,128 | $11,500 | $1,275 | $10,225 |
| 2017 | $93 | $11,500 | $1,275 | $10,225 |
| 2016 | $10,862 | $11,500 | $1,275 | $10,225 |
| 2015 | -- | $11,500 | $1,275 | $10,225 |
| 2014 | -- | $11,500 | $1,275 | $10,225 |
| 2013 | -- | $11,500 | $1,275 | $10,225 |
Property History
| Date | Event | Price | Change | Sq Ft Price |
|---|---|---|---|---|
| 08/01/2025 08/01/25 | Pending | -- | -- | -- |
| 07/09/2025 07/09/25 | For Sale | $795,000 | +93.9% | $439 / Sq Ft |
| 05/28/2014 05/28/14 | Sold | $410,000 | -22.5% | $227 / Sq Ft |
| 02/10/2014 02/10/14 | Pending | -- | -- | -- |
| 12/26/2012 12/26/12 | For Sale | $529,000 | -- | $292 / Sq Ft |
Purchase History
| Date | Type | Sale Price | Title Company |
|---|---|---|---|
| Bargain Sale Deed | $410,000 | Ceo Title Agency Inc | |
| Bargain Sale Deed | $595,000 | -- | |
| Deed | $227,000 | -- |
Mortgage History
| Date | Status | Loan Amount | Loan Type |
|---|---|---|---|
| Open | $200,000 | Credit Line Revolving | |
| Closed | $260,000 | New Conventional | |
| Previous Owner | $67,400 | Credit Line Revolving | |
| Previous Owner | $59,500 | Stand Alone Second |
Similar Homes in Hartsdale, NY
Source: OneKey® MLS
MLS Number: 883829
APN: 1700-130-032-00001-000-0006-2
- 174 Harvard Dr
- 23 Jackson Ave
- 54 Claremont Rd
- 140 Walworth Ave
- 309 Chatterton Pkwy
- 184 Chatterton Pkwy
- 73 Jane St
- 105 Walworth Ave
- 36a Ridgeview Ave
- 505 Central Ave Unit 329
- 505 Central Ave Unit 528
- 505 Central Ave Unit 408
- 505 Central Ave Unit 609
- 505 Central Ave Unit 618
- 505 Central Ave Unit 510
- 505 Central Ave Unit 211
- 505 Central Ave Unit 415
- 4 Woodland Place
- 7 Jane St
- 225 Fisher Ave






