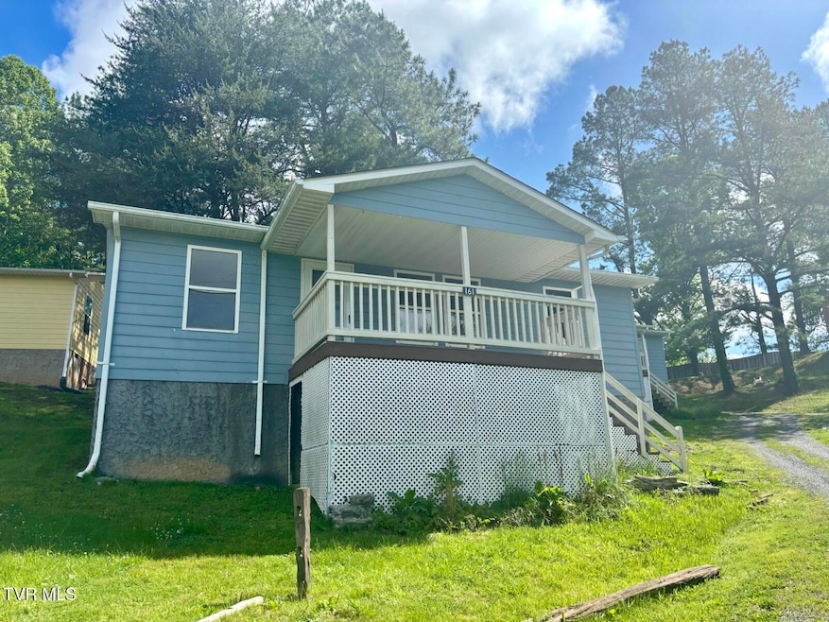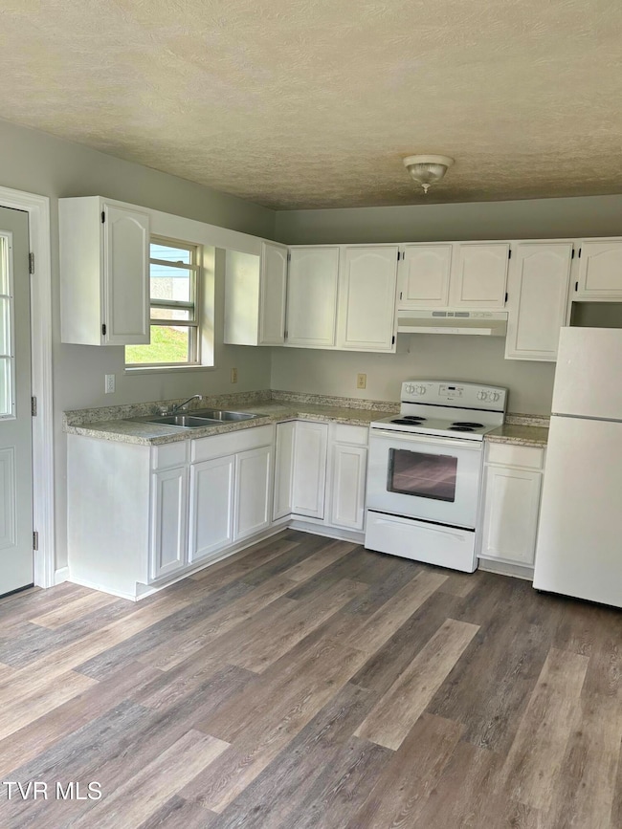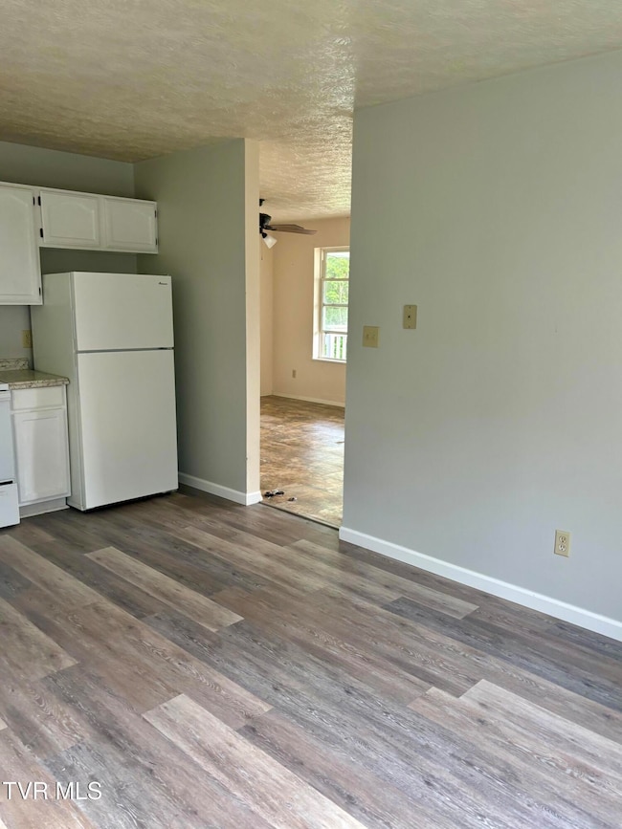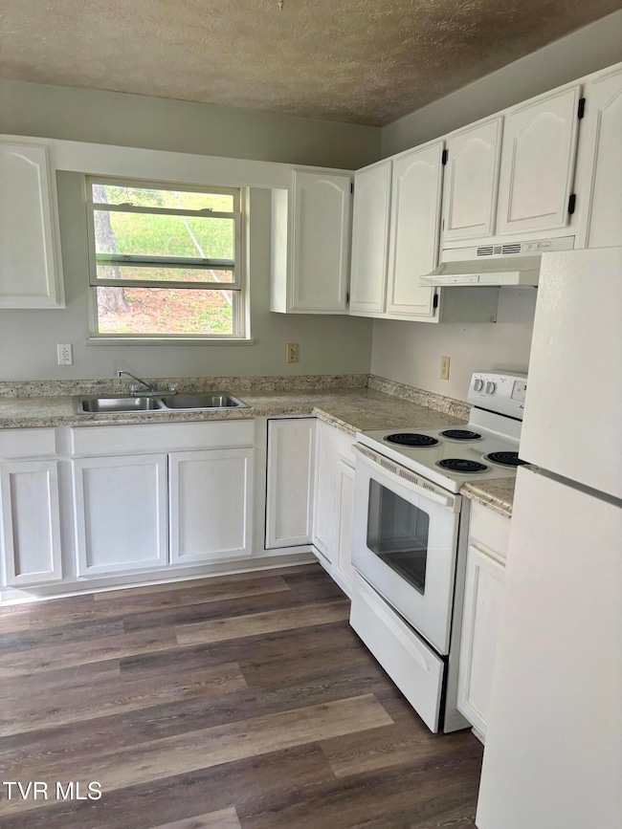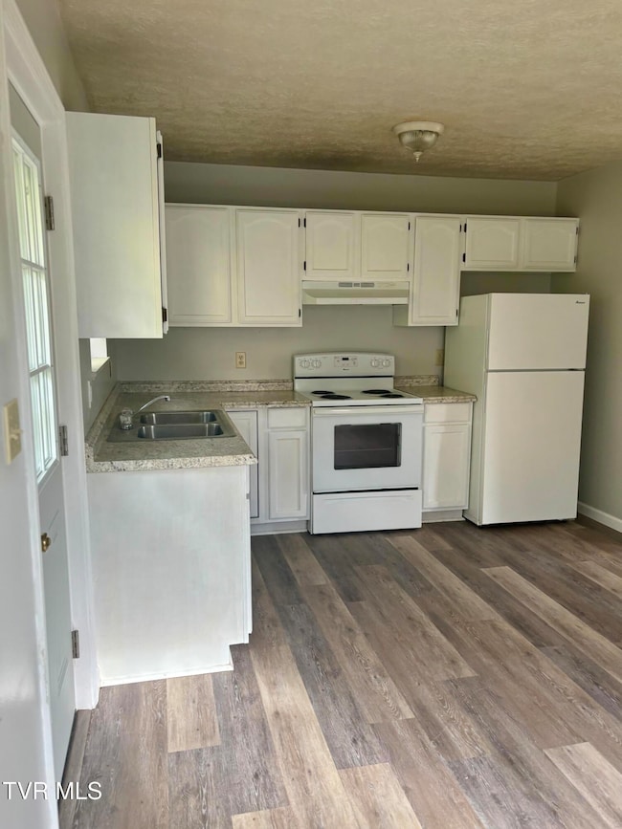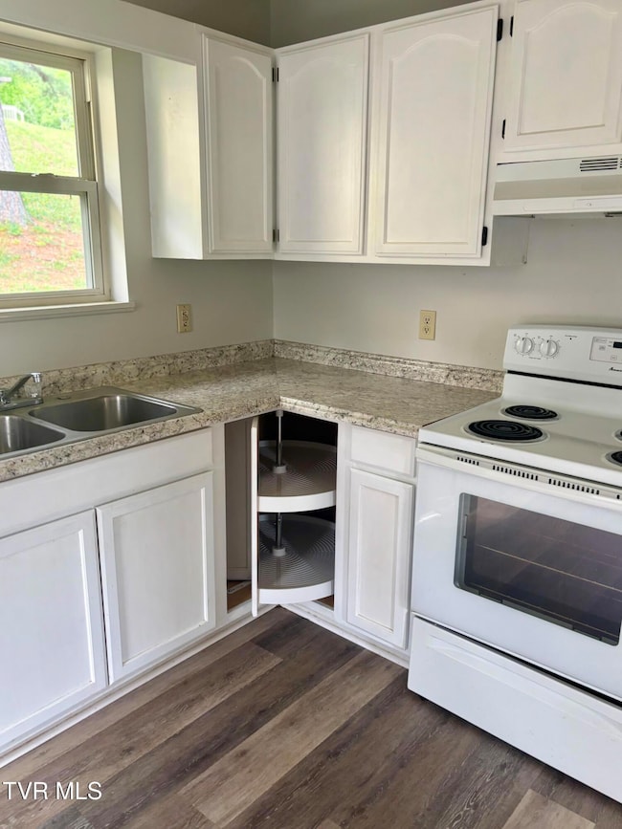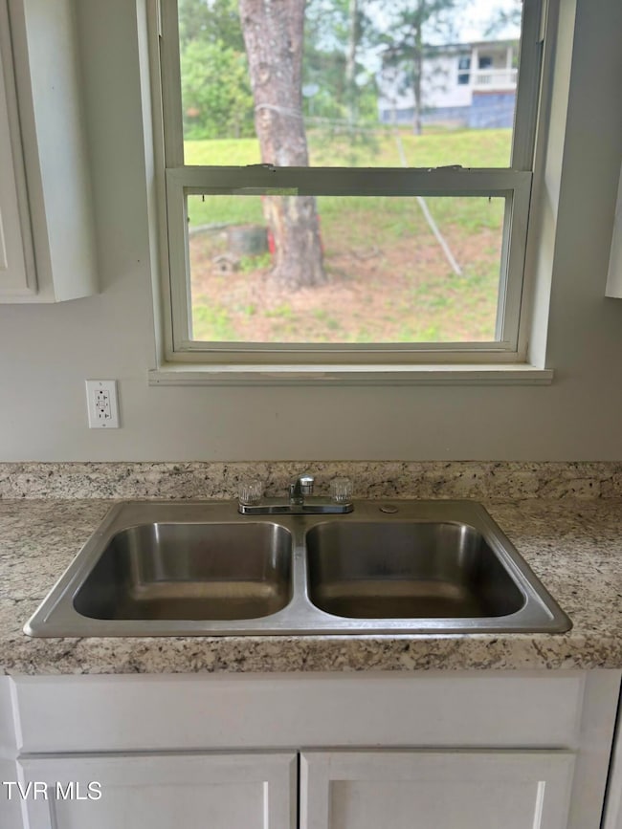161 Jack Rival Way Dungannon, VA 24245
Estimated payment $606/month
Total Views
4,219
3
Beds
1
Bath
864
Sq Ft
$102
Price per Sq Ft
Highlights
- Ranch Style House
- Eat-In Kitchen
- Laundry Room
- Covered Patio or Porch
- Cooling Available
- Lot Has A Rolling Slope
About This Home
Where can you find a 3 br, 1 ba home with new kitchen cabinets and new flooring, covered front porch, like new appliances, brand new washer and dryer, and central heat and air for such a low price. Sip that hot cocoa and watch the kids play on the new playground. The seller is a non-profit organization. Down payment assistance is available for buyers, depending on need. This will lower the mortgage amount needed and the monthly payment. Must be owner occupied. Own your own home!
Home Details
Home Type
- Single Family
Est. Annual Taxes
- $499
Year Built
- Built in 1988
Lot Details
- 3,485 Sq Ft Lot
- Lot Has A Rolling Slope
- Property is in average condition
- Property is zoned RS
HOA Fees
- $100 Monthly HOA Fees
Home Design
- Ranch Style House
- Shingle Roof
- Composition Roof
- HardiePlank Type
Interior Spaces
- 864 Sq Ft Home
- Crawl Space
Kitchen
- Eat-In Kitchen
- Electric Range
- Laminate Countertops
Flooring
- Laminate
- Vinyl
Bedrooms and Bathrooms
- 3 Bedrooms
- 1 Full Bathroom
Laundry
- Laundry Room
- Dryer
- Washer
Outdoor Features
- Covered Patio or Porch
Schools
- Ft Blackmore Elementary School
- Dunganon Middle School
- Twin Springs High School
Utilities
- Cooling Available
- Heat Pump System
Community Details
- FHA/VA Approved Complex
Listing and Financial Details
- Assessor Parcel Number 28a 157 4(9)
Map
Create a Home Valuation Report for This Property
The Home Valuation Report is an in-depth analysis detailing your home's value as well as a comparison with similar homes in the area
Home Values in the Area
Average Home Value in this Area
Tax History
| Year | Tax Paid | Tax Assessment Tax Assessment Total Assessment is a certain percentage of the fair market value that is determined by local assessors to be the total taxable value of land and additions on the property. | Land | Improvement |
|---|---|---|---|---|
| 2024 | $499 | $64,800 | $12,000 | $52,800 |
| 2023 | $499 | $64,800 | $12,000 | $52,800 |
| 2022 | $499 | $64,800 | $12,000 | $52,800 |
| 2021 | $434 | $54,200 | $9,000 | $45,200 |
| 2020 | -- | $54,200 | $9,000 | $45,200 |
Source: Public Records
Property History
| Date | Event | Price | List to Sale | Price per Sq Ft |
|---|---|---|---|---|
| 11/06/2025 11/06/25 | Price Changed | $88,000 | -2.2% | $102 / Sq Ft |
| 10/08/2025 10/08/25 | For Sale | $90,000 | 0.0% | $104 / Sq Ft |
| 10/02/2025 10/02/25 | Off Market | $90,000 | -- | -- |
| 05/19/2025 05/19/25 | For Sale | $90,000 | -- | $104 / Sq Ft |
Source: Tennessee/Virginia Regional MLS
Source: Tennessee/Virginia Regional MLS
MLS Number: 9980441
APN: 28A1574(9)
Nearby Homes
- 138 Jack Rival Way
- 122 Kitty Cole Ln
- 126 Jack Rival Way
- 244 State Route T 1016
- 244 2nd St
- 1557 Hanging Rock Pkwy
- Tbd Cassells Chapel Rd
- 5596 Twin Springs Rd
- 0 Osborne Ridge Rd Unit 9937907
- 1859 Luray Rd
- 000 Long Hollow Rd
- 4849 Sinking Creek Hwy
- 2818 Dungannon Rd
- 12151 Retford Rd
- 10625 Pine Camp Rd
- Tbd Buffalo Hollow Rd
- 0 Buffalo Hollow Unit 9936942
- 201 Bethel Rd
- 553 N Mill Hollow Rd
- TBD Dean Hollow Rd
- 213 Front St E
- 106 NE High
- 232 Reed Hollow Rd Unit 1
- 232 Reed Hollow Rd Unit 2
- 531 Bancroft Chapel Rd
- 416 Old Beason Well Rd Unit 3
- 416 Old Beason Well Rd Unit 1
- 1531 Woodland Ave Unit 3
- 1529 Suncrest Dr Unit 8
- 1100 Harrison Ave
- 1100 Harrison Ave Unit 2
- 1100 Harrison Ave Unit 1
- 2601 N John B Dennis Hwy
- 893-905 New Beason Well Rd
- 602 N Holston River Dr Unit 2
- 1204 Bloomingdale Pike
- 459 Allen Dr
- 532 Bays View Rd
- 1920 Bowater Dr
- 1461 Gress Mag Mountain
