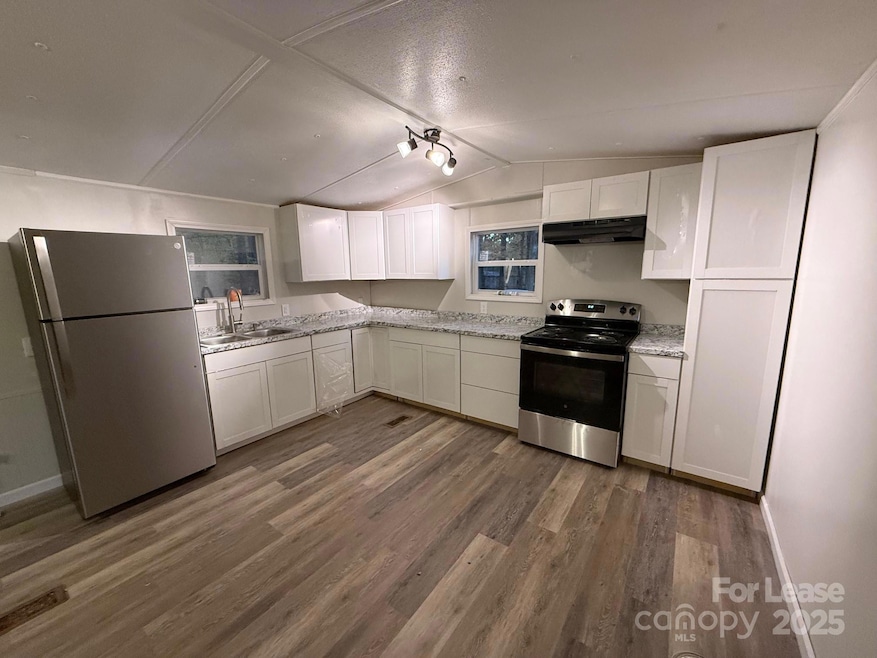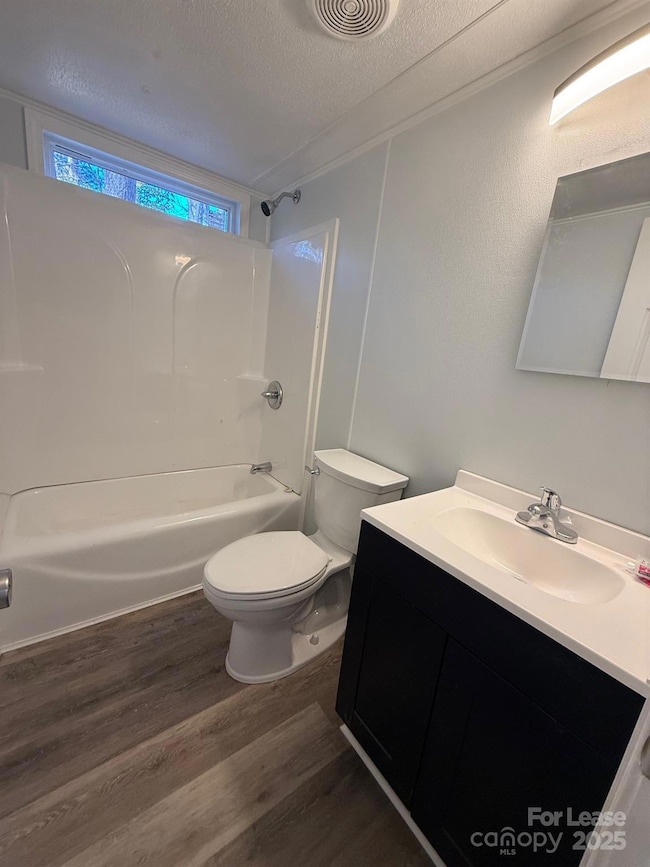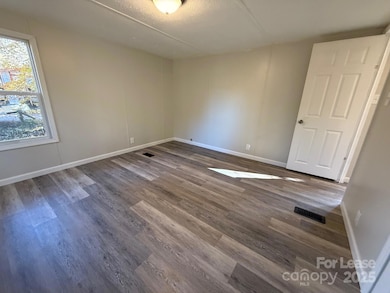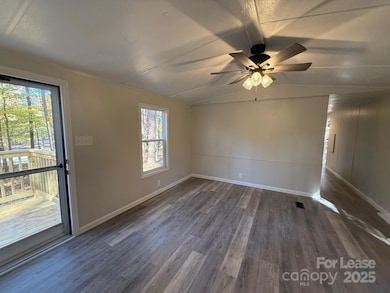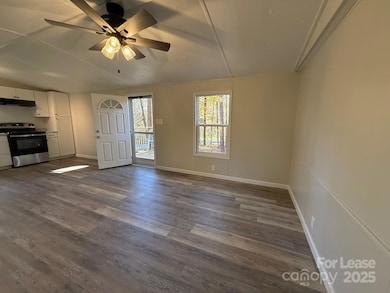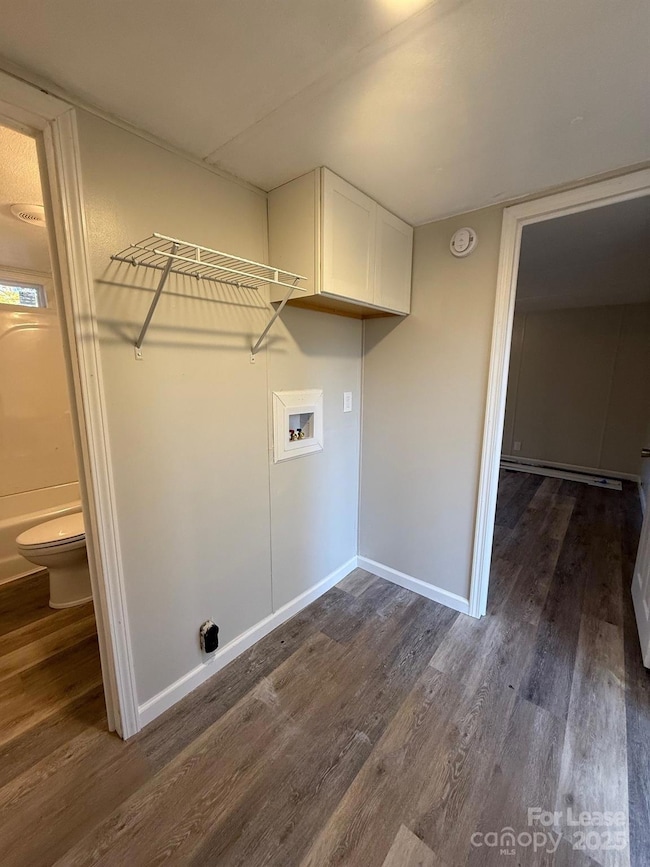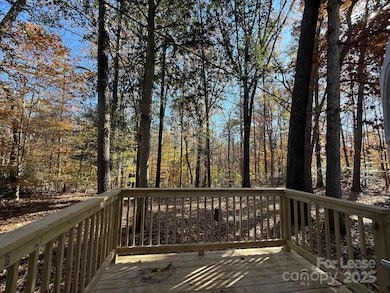161 Longbranch Rd Statesville, NC 28677
1
Bed
1
Bath
700
Sq Ft
0.3
Acres
Highlights
- Deck
- No HOA
- Central Heating and Cooling System
- Ranch Style House
About This Home
Completely remodeled! New windows, flooring, kitchen cabinets, appliances, HVAC, decks, New bathroom! Super cute home! Income 3x monthly rent verified.
$50 application fee.
2 persons max.
Listing Agent
NC Properties 101 Brokerage Email: exitlkn@gmail.com License #A6764 Listed on: 11/14/2025
Home Details
Home Type
- Single Family
Year Built
- Built in 1990
Home Design
- 700 Sq Ft Home
- Ranch Style House
Bedrooms and Bathrooms
- 1 Main Level Bedroom
- 1 Full Bathroom
Parking
- Driveway
- 2 Open Parking Spaces
Utilities
- Central Heating and Cooling System
- Community Well
- Septic Tank
Additional Features
- Deck
- Property is zoned RA
Community Details
- No Home Owners Association
Listing and Financial Details
- Security Deposit $1,800
- Property Available on 11/20/25
- Tenant pays for all utilities
- 12-Month Minimum Lease Term
- Assessor Parcel Number 4711-45-8796.000
Map
Source: Canopy MLS (Canopy Realtor® Association)
MLS Number: 4322012
Nearby Homes
- 000 Lockhart Ln
- TBD Boomer Ct Unit 6
- TBD Boomer Ct Unit 7
- TBD Boomer Ct Unit 5
- TBD Boomer Ct Unit 8
- TBD Boomer Ct Unit 4
- TBD Boomer Ct Unit 10
- TBD Boomer Ct Unit 9
- TBD Boomer Ct Unit 12
- TBD Boomer Ct Unit 1
- TBD Boomer Ct Unit 13
- TBD Boomer Ct Unit 14
- TBD Boomer Ct Unit 2
- TBD Boomer Ct Unit 3
- Colfax Plan at Peyton's Creek
- Avery Plan at Peyton's Creek
- McDowell Plan at Peyton's Creek
- Caldwell Plan at Peyton's Creek
- Edgefield Plan at Peyton's Creek
- Asheboro Plan at Peyton's Creek
- 555 Laurel Cove Rd Unit ID1293782P
- 7524 Hudson Chapel Rd
- 114 Cotswold Ct
- 207 Susannah St
- 144 Buffalo Way Rd
- 177 Goodman Rd Unit A
- 416 York Rd
- 392 Winchester Rd
- 132 Nathall Trail
- 925 Perth Rd
- 125 Mooring Dr
- 2177 Lynmore Dr
- 403 Winecoff St
- 194 Tackle Box Dr
- 155 Hamptons Cove Rd
- 109 Cherella Ln
- 131 Quail Springs Rd
- 125 Cherella Ln
- 168 Cassius Dr
- 136 Cherella Ln
