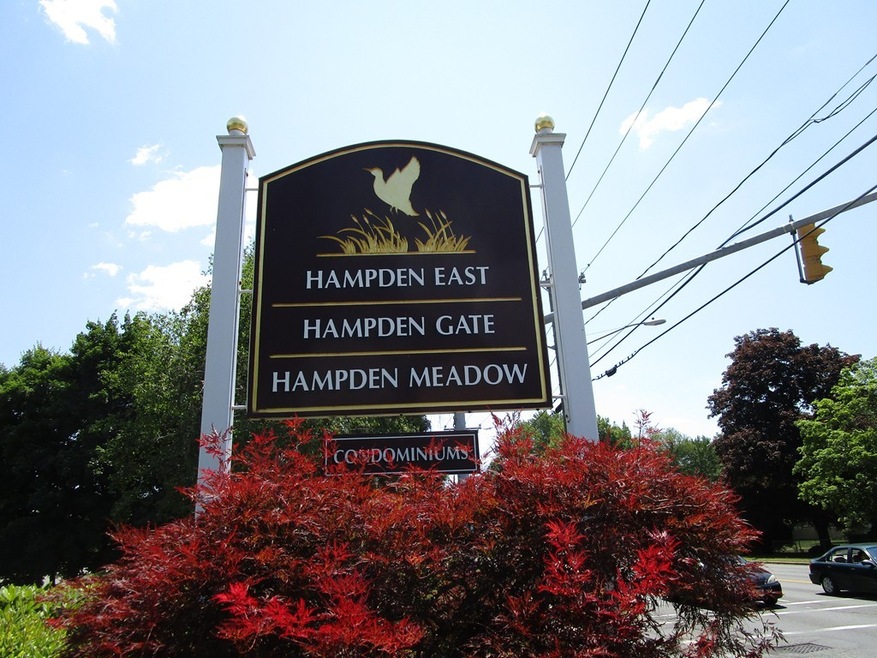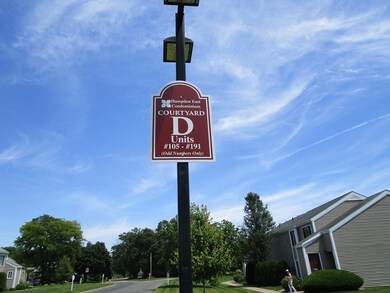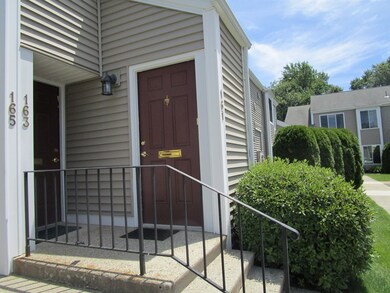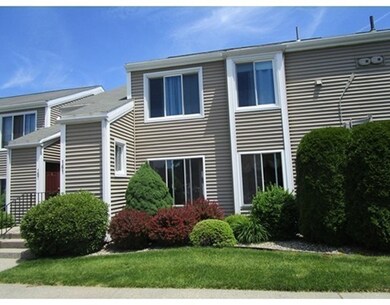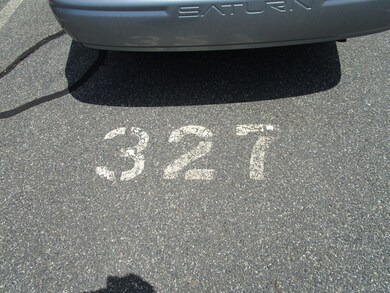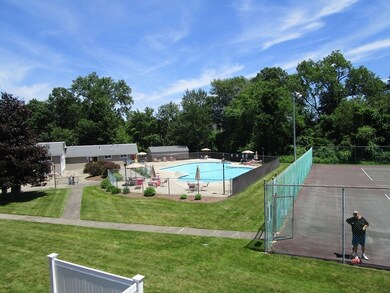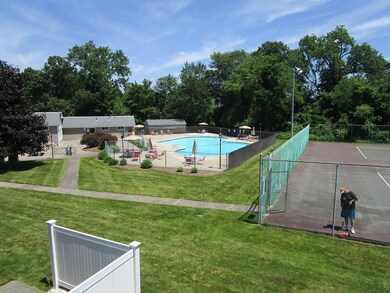
161 Nassau Dr Springfield, MA 01129
Sixteen Acres NeighborhoodHighlights
- Forced Air Heating and Cooling System
- Washer and Dryer
- Wall to Wall Carpet
About This Home
As of November 2024SUMMER VIEWS! AMAZING AND IN MOVE IN CONDITION. RELAX ON YOUR BALCONY AND OVERLOOK THE TRANQUILITY OF THE SWIMMING POOL AND TENNIS COURTS. OPEN FLOOR PLAN LIVING ROOM AND DINING AREA WHILE THE KITCHEN OFFERS ALL YOUR APPLIANCES. HALLWAY LEADS TO A LARGE BEDROOM FIT FOR A KING SIZE BED AND CLOSET SPACE OVER LOOKING THE BACK VIEWS. THE FULL BATH CONSIST OF A WASHER AND DRYER AREA. THIS IS A PERFECT FIT FOR ANYONE LOOKING FOR A CONDO.
Last Agent to Sell the Property
Berkshire Hathaway HomeServices Realty Professionals Listed on: 06/21/2018

Last Buyer's Agent
Berkshire Hathaway HomeServices Realty Professionals Listed on: 06/21/2018

Property Details
Home Type
- Condominium
Est. Annual Taxes
- $2,503
Year Built
- Built in 1972
Kitchen
- Range
- Dishwasher
- Disposal
Flooring
- Wall to Wall Carpet
- Laminate
Utilities
- Forced Air Heating and Cooling System
- Heating System Uses Gas
- Water Holding Tank
- Electric Water Heater
- Cable TV Available
Additional Features
- Washer and Dryer
- Year Round Access
Community Details
- Call for details about the types of pets allowed
Ownership History
Purchase Details
Purchase Details
Home Financials for this Owner
Home Financials are based on the most recent Mortgage that was taken out on this home.Purchase Details
Home Financials for this Owner
Home Financials are based on the most recent Mortgage that was taken out on this home.Purchase Details
Home Financials for this Owner
Home Financials are based on the most recent Mortgage that was taken out on this home.Purchase Details
Home Financials for this Owner
Home Financials are based on the most recent Mortgage that was taken out on this home.Purchase Details
Similar Homes in Springfield, MA
Home Values in the Area
Average Home Value in this Area
Purchase History
| Date | Type | Sale Price | Title Company |
|---|---|---|---|
| Quit Claim Deed | -- | None Available | |
| Quit Claim Deed | -- | None Available | |
| Not Resolvable | $107,000 | -- | |
| Not Resolvable | $88,500 | -- | |
| Not Resolvable | $91,750 | -- | |
| Deed | $90,000 | -- | |
| Deed | $90,000 | -- | |
| Deed | $57,900 | -- | |
| Deed | $57,900 | -- |
Mortgage History
| Date | Status | Loan Amount | Loan Type |
|---|---|---|---|
| Open | $70,000 | Purchase Money Mortgage | |
| Closed | $70,000 | Purchase Money Mortgage | |
| Previous Owner | $80,250 | New Conventional | |
| Previous Owner | $53,500 | New Conventional | |
| Previous Owner | $70,000 | Purchase Money Mortgage |
Property History
| Date | Event | Price | Change | Sq Ft Price |
|---|---|---|---|---|
| 11/22/2024 11/22/24 | Sold | $180,000 | +9.4% | $209 / Sq Ft |
| 07/22/2024 07/22/24 | Pending | -- | -- | -- |
| 07/18/2024 07/18/24 | For Sale | $164,500 | +53.7% | $191 / Sq Ft |
| 08/21/2018 08/21/18 | Sold | $107,000 | -2.6% | $124 / Sq Ft |
| 07/12/2018 07/12/18 | Pending | -- | -- | -- |
| 07/02/2018 07/02/18 | For Sale | $109,900 | 0.0% | $127 / Sq Ft |
| 06/28/2018 06/28/18 | Pending | -- | -- | -- |
| 06/21/2018 06/21/18 | For Sale | $109,900 | +24.2% | $127 / Sq Ft |
| 09/25/2014 09/25/14 | Sold | $88,500 | -1.6% | $103 / Sq Ft |
| 08/17/2014 08/17/14 | Pending | -- | -- | -- |
| 08/01/2014 08/01/14 | Price Changed | $89,900 | -1.7% | $104 / Sq Ft |
| 07/19/2014 07/19/14 | Price Changed | $91,500 | -2.1% | $106 / Sq Ft |
| 07/03/2014 07/03/14 | Price Changed | $93,500 | -2.1% | $108 / Sq Ft |
| 06/14/2014 06/14/14 | For Sale | $95,500 | +4.1% | $111 / Sq Ft |
| 05/06/2013 05/06/13 | Sold | $91,750 | -1.9% | $106 / Sq Ft |
| 04/22/2013 04/22/13 | Pending | -- | -- | -- |
| 04/01/2013 04/01/13 | For Sale | $93,500 | -- | $108 / Sq Ft |
Tax History Compared to Growth
Tax History
| Year | Tax Paid | Tax Assessment Tax Assessment Total Assessment is a certain percentage of the fair market value that is determined by local assessors to be the total taxable value of land and additions on the property. | Land | Improvement |
|---|---|---|---|---|
| 2025 | $2,503 | $159,600 | $0 | $159,600 |
| 2024 | $2,563 | $159,600 | $0 | $159,600 |
| 2023 | $2,228 | $130,700 | $0 | $130,700 |
| 2022 | $2,236 | $118,800 | $0 | $118,800 |
| 2021 | $1,996 | $105,600 | $0 | $105,600 |
| 2020 | $1,998 | $102,300 | $0 | $102,300 |
| 2019 | $1,946 | $98,900 | $0 | $98,900 |
| 2018 | $1,866 | $94,800 | $0 | $94,800 |
| 2017 | $1,822 | $92,700 | $0 | $92,700 |
| 2016 | $1,822 | $92,700 | $0 | $92,700 |
| 2015 | $1,837 | $93,400 | $0 | $93,400 |
Agents Affiliated with this Home
-
Sara Vermette

Seller's Agent in 2024
Sara Vermette
Executive Real Estate, Inc.
3 in this area
10 Total Sales
-
Kristin Trytko

Buyer's Agent in 2024
Kristin Trytko
Canon Real Estate, Inc.
(413) 244-8720
3 in this area
42 Total Sales
-
Cheryl Dionisi
C
Seller's Agent in 2018
Cheryl Dionisi
Berkshire Hathaway HomeServices Realty Professionals
(413) 519-1315
23 Total Sales
-
Kate Hogan

Seller's Agent in 2013
Kate Hogan
Brick & Mortar
(413) 687-3599
90 Total Sales
Map
Source: MLS Property Information Network (MLS PIN)
MLS Number: 72350700
APN: SPRI-008945-000000-000677
- 45 Nassau Dr
- 908 Parker St
- 76 Clydesdale Ln
- 1026 Parker St
- 222 Bolton St
- 57 Brewster St
- 1130 Parker St
- 175 Sunrise Terrace
- Lot 37 Kane St
- 88 Senator St
- 381 N Brook Rd
- 335 Peekskill Ave
- 91 Spikenard Cir
- 78 Pioneer Way
- 60 Saffron Cir
- 177 Jamaica St
- 44 Rest Way
- 331 Parkerview St
- 103 Flint St
- 54 Pioneer Way
