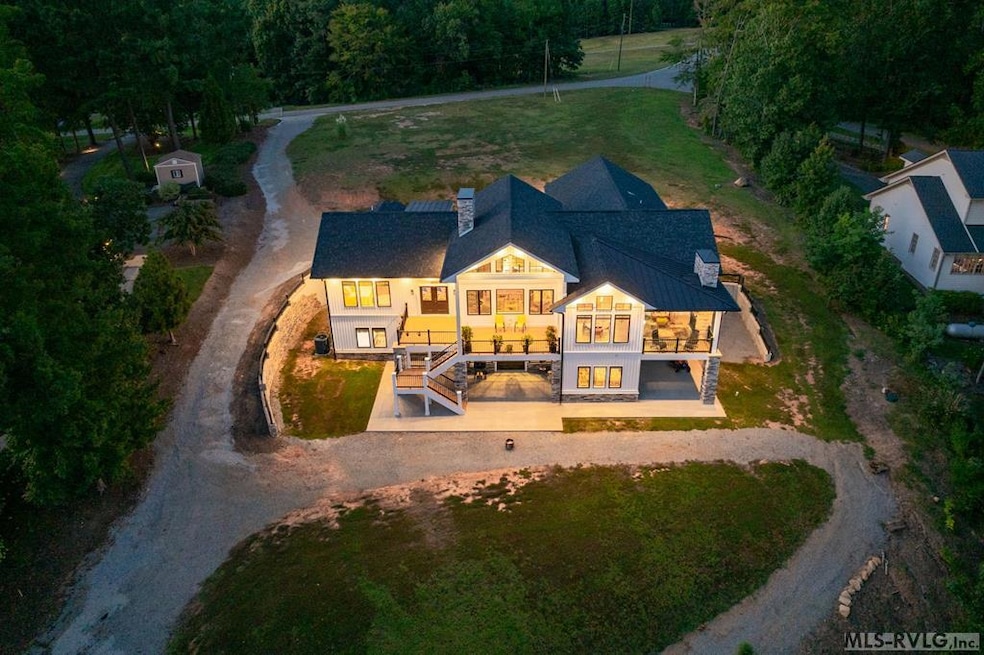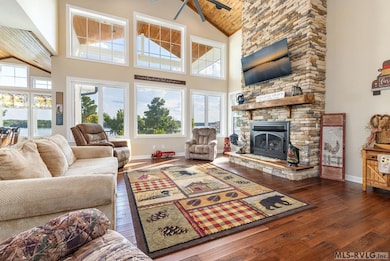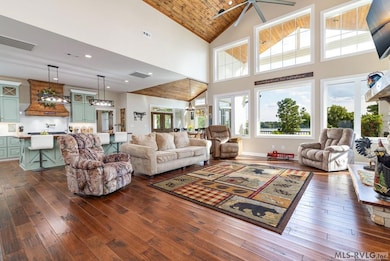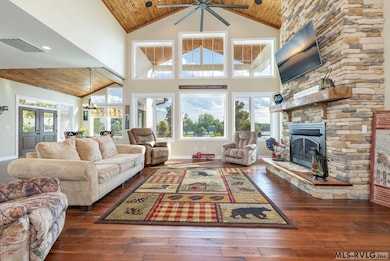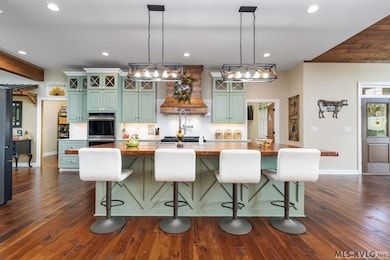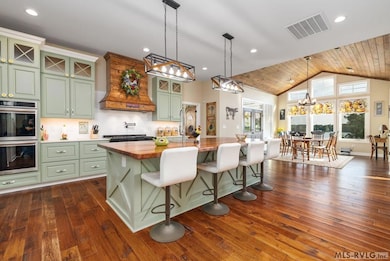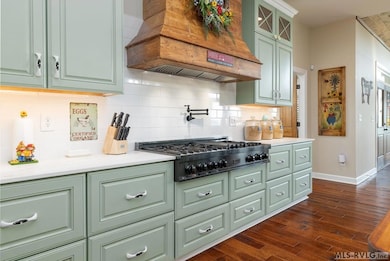161 Paradise Dr Henrico, NC 27842
Estimated payment $17,587/month
Highlights
- Popular Property
- Lake View
- Deck
- Boathouse
- Waterfront
- Cathedral Ceiling
About This Home
Welcome to PARADISE...161 Paradise Drive, Henrico. Meticulously thought-out, custom-built home with board and batten siding for that fresh, stylish,modern look.Located on the main lake between mile marker 1 and 2, it is situated on 2 lots equaling 1.32 acres in a cul-de-sac with NO HOA! With 5 bedrooms,4 baths and 2 half baths & gorgeous elevated & expansive views of the lake from many rooms, it is made for entertaining. The main floor has an open concept with a wall of windows and a phenomenal stone fireplace as the focal point. The cleverly designed kitchen has low maintenance, heat, fire, stain & moisture resistant Dekton countertops, custom hood fan, 2 refrigerators & a large island that accommodates extra seating for all your family gatherings and parties. Off the kitchen is a spacious pantry & a laundry room. The main floor also has 2 ensuite bedrooms, a dining room and a den/office which leads to one of the porches. The covered back porch with built in gas log fireplace lends itself to relaxing, reading or napping! The porches, deck and double boathouse have composite decking for longevity. A side garage will house your golf cart and still has room for a shop/storage area. It houses 2 on demand hot water heaters. The walk out basement has a kitchenette/dining area with a third refrigerator, a rec room with a hidden safe room,3 bedrooms, another laundry room and 2.5 bathrooms all leading to a patio.The house has a security system with outside cameras that conveys and is wired for surround sound if you want it. A nice, easy path leads to the double boathouse with a rip-rapped shoreline. The water at the end of the pier measured 8.5 feet on the day of listing. Sellers are finishing the retaining wall on the right side of the house. See Special Features list in docs.
Listing Agent
Wilkie Real Estate Brokerage Email: 2525379012, info@wilkierealestate.com License #191081 Listed on: 11/13/2025
Home Details
Home Type
- Single Family
Year Built
- Built in 2024
Lot Details
- 1.32 Acre Lot
- Waterfront
- Cul-De-Sac
Property Views
- Lake
- Scenic Vista
Home Design
- Slab Foundation
- Dimensional Roof
- Vinyl Siding
Interior Spaces
- 1-Story Property
- Cathedral Ceiling
- Vinyl Clad Windows
- Family Room with Fireplace
- Partially Finished Basement
- Walk-Out Basement
Kitchen
- Gas Oven or Range
- Microwave
- Dishwasher
- Disposal
Flooring
- Wood
- Luxury Vinyl Plank Tile
Bedrooms and Bathrooms
- 5 Bedrooms
- Walk-In Closet
Laundry
- Laundry Room
- Washer and Dryer Hookup
Home Security
- Home Security System
- Fire and Smoke Detector
Parking
- 2 Car Attached Garage
- Gravel Driveway
Outdoor Features
- Bulkhead
- Boathouse
- Deck
- Outdoor Fireplace
- Front Porch
Schools
- Northampton County Elementary School
- Northampton County Middle School
- Northampton County High School
Utilities
- Forced Air Zoned Heating and Cooling System
- Heating System Uses Natural Gas
- Heat Pump System
- Underground Utilities
- Septic Tank
Community Details
- No Home Owners Association
- Arcadia Subdivision
Listing and Financial Details
- Tax Lot 16 & 17
- Assessor Parcel Number 3040069510/ 0110481
Map
Home Values in the Area
Average Home Value in this Area
Property History
| Date | Event | Price | List to Sale | Price per Sq Ft |
|---|---|---|---|---|
| 11/13/2025 11/13/25 | For Sale | $2,800,000 | -- | $545 / Sq Ft |
Source: Roanoke Valley Lake Gaston Board of REALTORS®
MLS Number: 140362
- 175 Paradise Dr
- 127 Oaktree Dr
- 0 Pine Tree Rd Unit 25341220
- 242 Milton Dr
- 177 Mandrake Ct
- 173 Mandrake Ct
- Lot 6 Heshbon Dr
- 220 Heshbon Dr
- 205 Virginia Rd
- 279 S Belmont Dr
- 192 Pier Point Dr
- 325 Golf Course Rd
- 290 S Belmont Dr
- 325 Waterside Dr
- 1 Starboard Dr
- TBD Hickory Hill Dr
- 151 Garden Grove Trail
- 1.08 Acre Garden Grove Trail
- 29 Waterside Dr
- Lot 11 Waterside Dr
- 416 Sycamore St
- 416 Sycamore St
- 416 Sycamore St
- 494 Main St
- 203 2D N Main St
- 203 2C N Main St
- 319 N Main St Unit 319 A
- 573 Gaulding Rd
- 202 S Main St Unit 1br 1 Bth
- 124 Center St
- 308 Green St Unit D
- 881 Powell Dr
- 511 Meadow St
- 469 Slagles Lake Rd
- 2769 Sussex Dr
- 6431 N Carolina 561
- 10671 Buggs Island Rd
- 2233 Person Rd
- 220 Pine Forest Loop
- 56 Pine Forest Way
