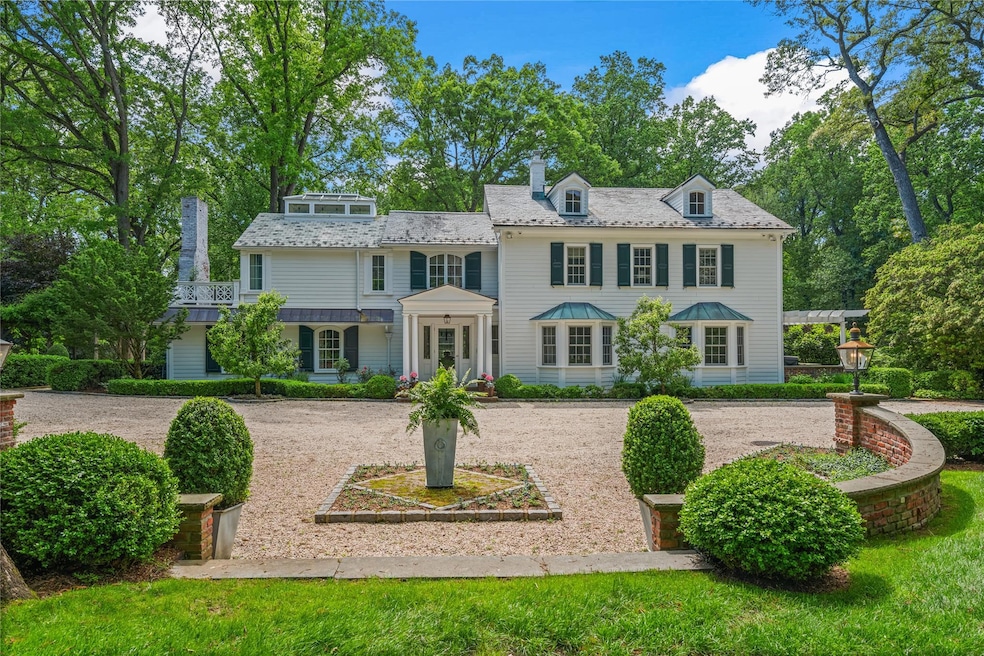
161 Piping Rock Rd Locust Valley, NY 11560
Estimated payment $28,591/month
Highlights
- Guest House
- 3.06 Acre Lot
- Radiant Floor
- Pool House
- Colonial Architecture
- 5 Fireplaces
About This Home
LOCUST VALLEY. Set behind a long, private drive in the heart of Locust Valley, this elegant estate spans over 3 acres of lush, manicured grounds and gardens —offering serenity, sophistication, and the ultimate in estate-style living. Built in 1924 and recently modernized, the stately Colonial main residence is timeless in its design, seamlessly blending classic charm with updated finishes; featuring master craftsmanship, quality materials and architectural beauty. Inside, expansive formal living areas flow effortlessly into a chefs kitchen adjacent to a stunning glass-enclosed great room conservatory—perfect for year-round entertaining—with walls of windows and vaulted glass roof lines, soaring ceilings, custom lighting, and panoramic views of the surrounding landscape. This family room transports indoor living spaces to the beautiful outdoor gardens and patios. Outdoors, the estate unfolds like a private resort. A beautifully designed stone terrace leads to a luxurious pool and spa, surrounded by pristine gardens and mature trees. Nearby, a graceful fountain adds a peaceful focal point, while multiple lounge areas invite relaxation and alfresco dining. In addition to the main residence, the property includes a charming one-bedroom cottage—ideal for guests or extended family—and a spacious pool house featuring two bedrooms. A lower-level three-car garage adds convenience and functionality to this thoughtfully designed compound. This rare offering combines refined architecture, secluded natural beauty, and exceptional amenities—an extraordinary lifestyle opportunity on the North Shore of Long Island.
Listing Agent
Douglas Elliman Real Estate Brokerage Phone: 516-287-7716 License #30BA0975349 Listed on: 05/21/2025

Home Details
Home Type
- Single Family
Est. Annual Taxes
- $48,869
Year Built
- Built in 1924 | Remodeled in 2014
Lot Details
- 3.06 Acre Lot
- Garden
- Additional Parcels
Parking
- 3 Car Detached Garage
- Heated Garage
- Driveway
Home Design
- Colonial Architecture
- Frame Construction
- Clapboard
Interior Spaces
- 8,750 Sq Ft Home
- Wet Bar
- Built-In Features
- High Ceiling
- 5 Fireplaces
- Awning
- Entrance Foyer
- Formal Dining Room
- Partial Basement
Kitchen
- Eat-In Kitchen
- Convection Oven
- Cooktop
- Microwave
- Freezer
- Dishwasher
Flooring
- Wood
- Carpet
- Radiant Floor
- Tile
Bedrooms and Bathrooms
- 4 Bedrooms
- En-Suite Primary Bedroom
- Walk-In Closet
Pool
- Pool House
- Pool and Spa
- In Ground Pool
- Saltwater Pool
Outdoor Features
- Balcony
- Patio
- Outdoor Speakers
Additional Homes
- Guest House
Schools
- Contact Agent Elementary School
- North Shore Middle School
- North Shore Senior High School
Utilities
- Central Air
- Heating System Uses Natural Gas
- Radiant Heating System
- Cesspool
Listing and Financial Details
- Legal Lot and Block 312A, 312B / F
- Assessor Parcel Number 2489-23-F-00-0312-A
Map
Home Values in the Area
Average Home Value in this Area
Property History
| Date | Event | Price | Change | Sq Ft Price |
|---|---|---|---|---|
| 08/20/2025 08/20/25 | Pending | -- | -- | -- |
| 07/01/2025 07/01/25 | Price Changed | $4,500,000 | -9.5% | $514 / Sq Ft |
| 05/21/2025 05/21/25 | For Sale | $4,975,000 | -- | $569 / Sq Ft |
Similar Homes in Locust Valley, NY
Source: OneKey® MLS
MLS Number: 864899
APN: 23-00F-00-0312-A






