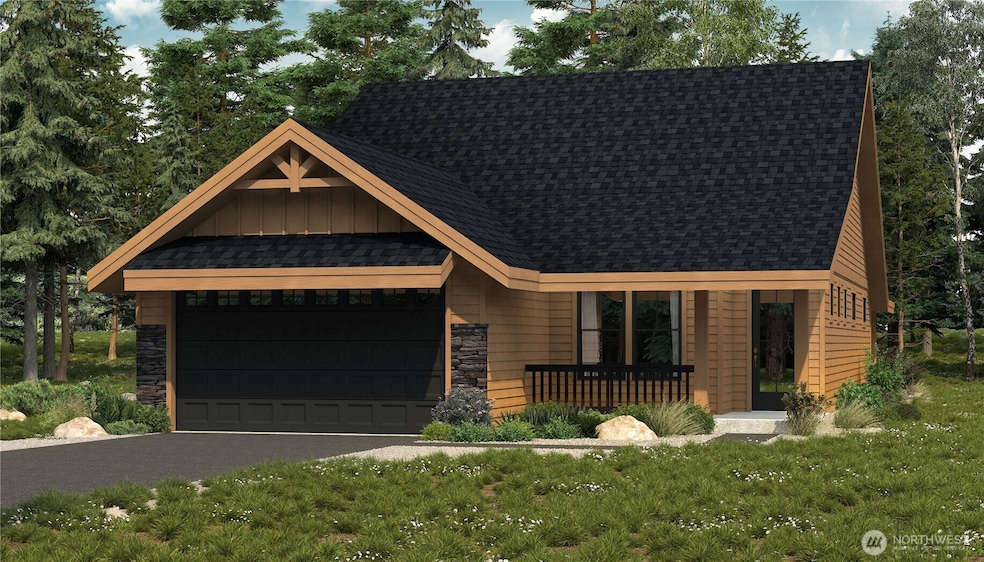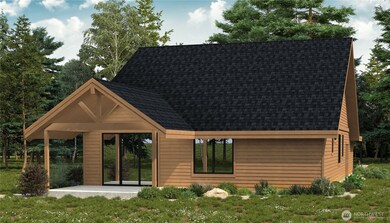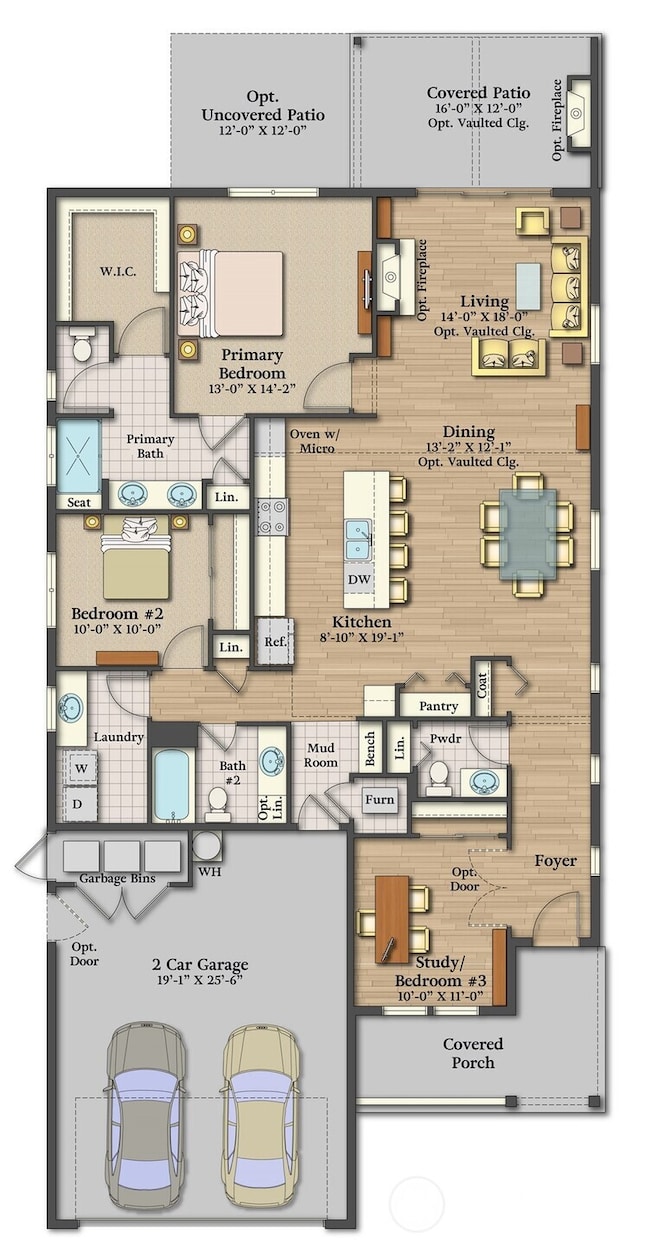161 Plateau Loop Cle Elum, WA 98922
Estimated payment $6,991/month
Highlights
- Golf Course Community
- Active Adult
- Craftsman Architecture
- Under Construction
- Gated Community
- Mountain View
About This Home
New Villa Series at The Uplands 55+ Community— Special introductory pricing now available. Foundation is in and this semi-custom home allows you to personalize your finishes with the help of our on-staff Selections Coordinator. Get ready to enjoy your new home as early as Summer 2026. Our Willians floorplan features 1,685 sq. ft. 3 bedrooms w/optional study, and 2.5 baths. This beautifully designed open concept living has soaring ceilings and covered back patio, perfect for relaxing or entertaining while enjoying the natural surroundings. Nestled beside a serene 3-acre private meadow and just a short stroll to the community clubhouse with a pool, pickleball court, and gathering space. Come discover how wonderful life can be at The Uplands.
Listing Agent
Landed Gentry Development Inc License #24010153 Listed on: 07/03/2025
Source: Northwest Multiple Listing Service (NWMLS)
MLS#: 2402919
Home Details
Home Type
- Single Family
Est. Annual Taxes
- $1,611
Year Built
- Built in 2025 | Under Construction
Lot Details
- 0.25 Acre Lot
- Open Space
- Secluded Lot
- Level Lot
- Sprinkler System
- Wooded Lot
- Drought Tolerant Landscaping
HOA Fees
- $489 Monthly HOA Fees
Parking
- 2 Car Attached Garage
- Driveway
Property Views
- Mountain
- Territorial
Home Design
- Craftsman Architecture
- Poured Concrete
- Composition Roof
- Wood Siding
- Stone Siding
- Wood Composite
- Stone
Interior Spaces
- 1,685 Sq Ft Home
- 1-Story Property
- Vaulted Ceiling
- Storm Windows
Kitchen
- Stove
- Microwave
- Dishwasher
- Disposal
Flooring
- Engineered Wood
- Carpet
- Ceramic Tile
Bedrooms and Bathrooms
- 3 Main Level Bedrooms
- Walk-In Closet
- Bathroom on Main Level
Outdoor Features
- Patio
Schools
- Cle Elum Roslyn Elementary School
- Walter Strom Jnr Middle School
- Cle Elum Roslyn High School
Utilities
- Forced Air Heating and Cooling System
- High Efficiency Heating System
- Heat Pump System
- Private Water Source
- High Speed Internet
- Cable TV Available
Listing and Financial Details
- Tax Lot 53
- Assessor Parcel Number 963122
Community Details
Overview
- Active Adult
- Association fees include common area maintenance, road maintenance, snow removal
- Edward Simpkins Association
- Built by Landed Gentry Development, Inc.
- Suncadia Subdivision
- The community has rules related to covenants, conditions, and restrictions
- Electric Vehicle Charging Station
Recreation
- Golf Course Community
- Sport Court
- Community Playground
- Park
- Trails
Additional Features
- Clubhouse
- Gated Community
Map
Home Values in the Area
Average Home Value in this Area
Tax History
| Year | Tax Paid | Tax Assessment Tax Assessment Total Assessment is a certain percentage of the fair market value that is determined by local assessors to be the total taxable value of land and additions on the property. | Land | Improvement |
|---|---|---|---|---|
| 2025 | $1,596 | $253,600 | $253,600 | -- |
| 2024 | $1,596 | $268,600 | $268,600 | -- |
Property History
| Date | Event | Price | List to Sale | Price per Sq Ft |
|---|---|---|---|---|
| 07/03/2025 07/03/25 | For Sale | $1,199,900 | -- | $712 / Sq Ft |
Source: Northwest Multiple Listing Service (NWMLS)
MLS Number: 2402919
APN: 963122
- 141 Plateau Loop
- TU Maxwelton Plan at The Uplands - 55+ - The Uplands 55+
- TU Timberland Plan at The Uplands - 55+ - The Uplands 55+
- Villa Series - Monroe Plan at The Uplands - 55+ - The Uplands 55+
- Villa Series - Williams Plan at The Uplands - 55+ - The Uplands 55+
- TU Stevens Plan at The Uplands - 55+ - The Uplands 55+
- TU Larrabee Plan at The Uplands - 55+ - The Uplands 55+
- TU Cicely Plan at The Uplands - 55+ - The Uplands 55+
- TU Sinclair Plan at The Uplands - 55+ - The Uplands 55+
- TU Madison Plan at The Uplands - 55+ - The Uplands 55+
- 81 Plateau Loop
- 71 Plateau Loop
- 1980 Wanawish Loop
- 300 Plateau Loop
- 1971 Wanawish Loop
- 17 XX Wanawish Loop
- 1680 Wanawish Loop
- 25 Wanawish Loop
- 104 Wanawish Loop
- 15 Wanawish Loop







