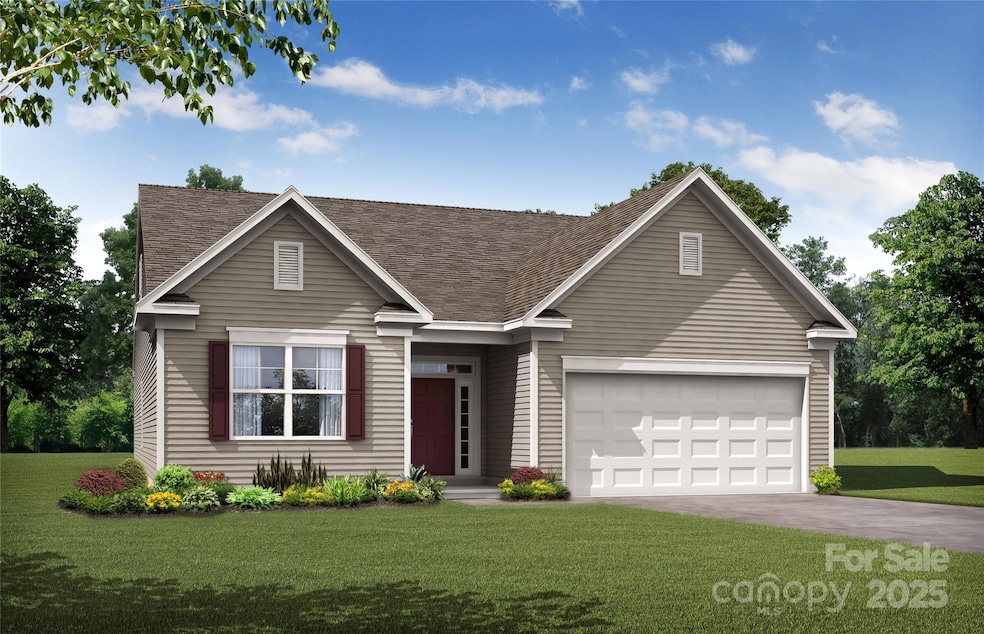161 Prestwick Way Mooresville, NC 28115
Estimated payment $3,761/month
Highlights
- Under Construction
- Covered Patio or Porch
- 2 Car Attached Garage
- Rocky River Elementary School Rated A
- Breakfast Area or Nook
- Walk-In Closet
About This Home
Brand new, boutique community in ideal location minutes to historic Mooresville and Davidson. Less than three miles from I-77 and close to shopping, dining and other conveniences. This gorgeous ranch-style Avery floorplan includes an upper floor with loft, bedroom and bath. This plan features an open kitchen with breakfast area that leads into the family room. The kitchen includes quartz countertops, tile backsplash and stainless appliances, including a gas range. Primary bedroom on the main features tray ceiling and primary bath includes a tiled shower, with a bench seat, two vanity sinks and tiled flooring. The main floor also includes two additional bedrooms, a second full bath, laundry room! Exciting features include a gas fireplace with slate surround in the family room and more! Enjoy the outdoors on the rear covered porch! Community features nearby nature trails and includes lawn maintenance.
Listing Agent
Eastwood Homes Brokerage Email: mconley@eastwoodhomes.com License #166229 Listed on: 11/14/2025
Home Details
Home Type
- Single Family
Year Built
- Built in 2025 | Under Construction
HOA Fees
- $190 Monthly HOA Fees
Parking
- 2 Car Attached Garage
- Front Facing Garage
- Garage Door Opener
Home Design
- Home is estimated to be completed on 12/31/25
- Slab Foundation
- Architectural Shingle Roof
Interior Spaces
- 1.5-Story Property
- Gas Fireplace
- Insulated Windows
- Sliding Doors
- Insulated Doors
- Entrance Foyer
- Family Room with Fireplace
- Carbon Monoxide Detectors
- Laundry Room
Kitchen
- Breakfast Area or Nook
- Built-In Oven
- Gas Range
- Microwave
- Dishwasher
- Kitchen Island
- Disposal
Flooring
- Carpet
- Tile
- Vinyl
Bedrooms and Bathrooms
- Walk-In Closet
- 3 Full Bathrooms
Utilities
- Forced Air Heating and Cooling System
- Heating System Uses Natural Gas
- Electric Water Heater
- Cable TV Available
Additional Features
- Covered Patio or Porch
- Property is zoned CON
Listing and Financial Details
- Assessor Parcel Number 4665175980.000
Community Details
Overview
- Superior Management Association, Phone Number (704) 875-7299
- Built by Eastwood Homes
- Villas At Prestwick Subdivision, 7144/Avery A Floorplan
Recreation
- Trails
Map
Home Values in the Area
Average Home Value in this Area
Property History
| Date | Event | Price | List to Sale | Price per Sq Ft |
|---|---|---|---|---|
| 11/14/2025 11/14/25 | For Sale | $569,500 | -- | $222 / Sq Ft |
Source: Canopy MLS (Canopy Realtor® Association)
MLS Number: 4322114
- 159 Prestwick Way
- 157 Prestwick Way
- 155 Prestwick Way
- 104 S Inneswood Ln
- 101 N Inneswood Ln
- 138 Prestwick Way
- 129 Prestwick Way Unit 40
- 125 Prestwick Way
- 121 Prestwick Way
- 126 S Dunlavin Way
- Avery Plan at Villas at Prestwick
- Amelia Plan at Villas at Prestwick
- Raleigh Plan at Villas at Prestwick
- Grayson Plan at Villas at Prestwick
- Stanley Plan at Villas at Prestwick
- Mayfair Plan at Villas at Prestwick
- Fenwick Plan at Villas at Prestwick
- 1451 Pine Needle Ln
- 106 Jason Ln
- 1401 Pine Needle Ln
- 164 Hazel Pk Dr
- 106 Larragan Dr
- 1196 Shearers Rd
- 153 Larragan Dr
- 180 Larragan Dr
- 120 Cairo Ct
- 108 Cairo Ct
- 1507 Bellingham Dr
- 110 Louden Dr
- 194 Mott Rd
- 142 W Cavendish Dr
- 182 Mott Rd
- 102 Abercorne Way Unit TH-C5
- 102 Abercorne Way Unit TH-D1
- 102 Abercorne Way Unit TH-C2
- 218 English Hills Dr
- 155 Mott Rd
- 133 Dovetail Dr
- 126 Elrosa Rd
- 130 Nevis Ln

