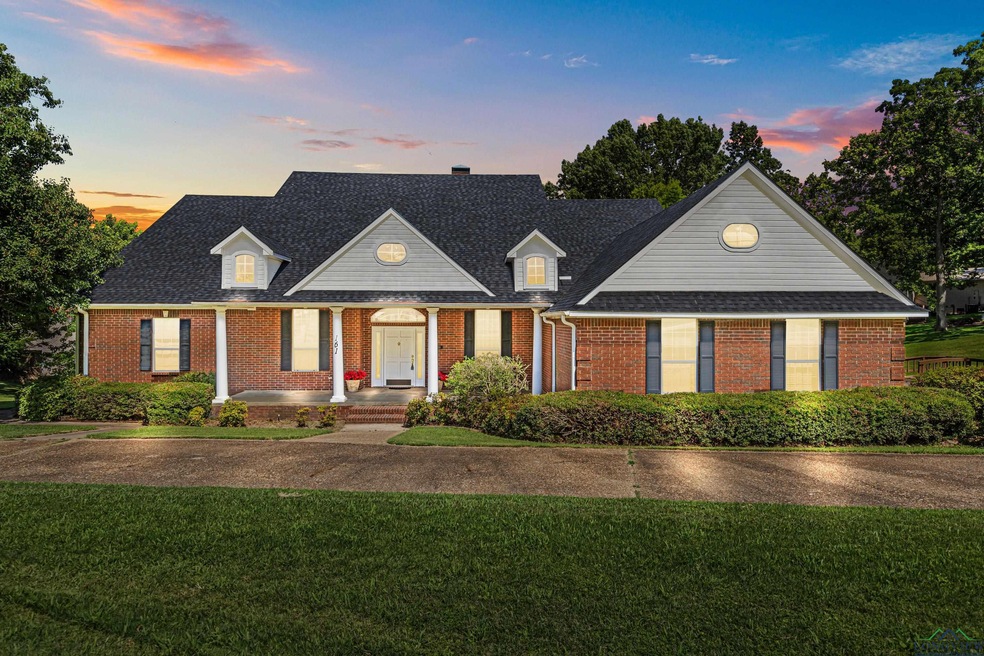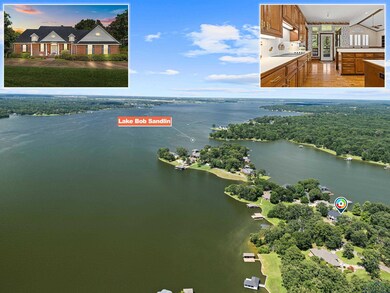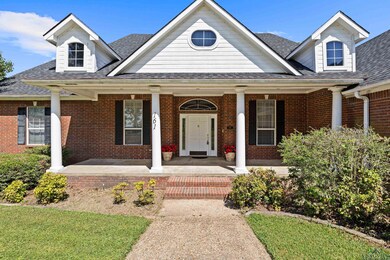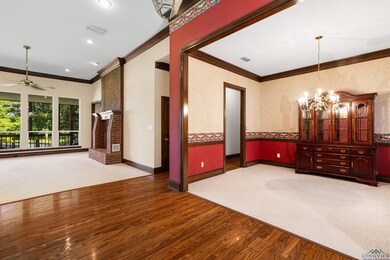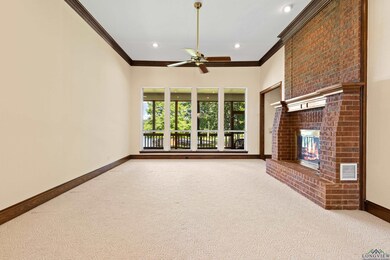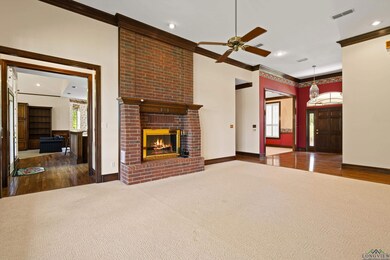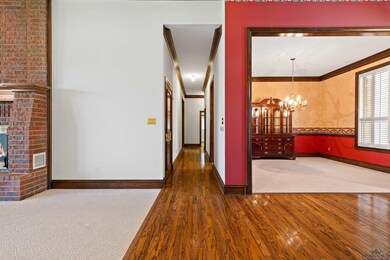161 Private Road (Pr) 52363 Unit Commanche Rd Pittsburg, TX 75686
Estimated payment $5,539/month
Highlights
- Boathouse
- Sitting Area In Primary Bedroom
- Two Living Areas
- Pittsburg Junior High School Rated A-
- Waterfront
- Screened Porch
About This Home
Luxury and comfort effortlessly combine in this stunning custom Cherokee Point home, in one of the most sought-after and exclusive locations on beautiful Lake Bob Sandlin. From the stately woodwork and special touches throughout to the sweeping lake views, this home must be seen in person to truly appreciate the unique character and experience it provides. Built to discreetly meld wheelchair access with fine living, the home offers ease of maneuverability with deliberate and grand accessibility. Separate from the living and entertaining spaces are three nicely-sized bedrooms and two full bathrooms. The primary suite combines a large bedroom, retreat-worthy bath with double-door entrance, and extra large walk-in closet with a beautifully-appointed, wood-paneled private library which could also serve as an office, sewing room, or sitting room perfect for enjoying morning coffee while taking in the breathtaking water views. With two living areas, a cozy fireplace, handsome built-ins, formal dining, and magnificent views of the lake from virtually every angle, this home allows for both quiet enjoyment and delightful entertaining alike. The generously-sized kitchen features double ovens, breakfast bar, eat-in dining, island, and large pantry. Rounding out the interior features are a large utility room with outstanding storage and room for extra fridge/freezer as well as a lovely half bath situated conveniently within the living and dining heart of the home. The screened porch spans the rear of the home, extending the living space to the outdoors, and the boathouse offers two stalls with lifts, storage closet, and large deck area perfect for lakeside entertaining and dining. The true angler and the casual fisherman alike will enjoy the possibility of reeling in any of the species that call Lake Bob Sandlin home, including Largemouth bass, Spotted bass, Catfish, Crappie, Bluegill, and Redear sunfish. A stunning, move-in ready home, featuring high ceilings, generator, 3-car garage, lake-fed sprinkler system, and new roof in November of 2024; an exclusive location and picturesque setting only minutes from open water; a true lifestyle awaits. Call today to schedule your private viewing.
Home Details
Home Type
- Single Family
Est. Annual Taxes
- $11,103
Year Built
- Built in 1997
Lot Details
- Waterfront
- Sprinkler System
HOA Fees
- $29 Monthly HOA Fees
Home Design
- Brick Exterior Construction
- Composition Roof
- Pier And Beam
Interior Spaces
- 3,135 Sq Ft Home
- 1-Story Property
- Gas Log Fireplace
- Family Room
- Two Living Areas
- Formal Dining Room
- Den
- Screened Porch
- Utility Room
- Laundry Room
Kitchen
- Breakfast Bar
- Double Oven
- Dishwasher
Bedrooms and Bathrooms
- 3 Bedrooms
- Sitting Area In Primary Bedroom
- Walk-In Closet
- Bathtub with Shower
- Bathtub Includes Tile Surround
Parking
- 3 Car Garage
- Side Facing Garage
Outdoor Features
- Boathouse
Utilities
- Central Heating and Cooling System
- Propane
- Electric Water Heater
- Aerobic Septic System
- High Speed Internet
Listing and Financial Details
- Assessor Parcel Number 17506
Map
Home Values in the Area
Average Home Value in this Area
Tax History
| Year | Tax Paid | Tax Assessment Tax Assessment Total Assessment is a certain percentage of the fair market value that is determined by local assessors to be the total taxable value of land and additions on the property. | Land | Improvement |
|---|---|---|---|---|
| 2024 | $11,103 | $970,393 | $203,824 | $766,569 |
| 2023 | $8,578 | $903,589 | $137,020 | $766,569 |
| 2022 | $8,975 | $670,468 | $137,020 | $533,448 |
| 2021 | $10,424 | $505,675 | $84,569 | $421,106 |
| 2020 | $9,908 | $474,554 | $48,977 | $425,577 |
| 2019 | $8,809 | $479,025 | $48,977 | $430,048 |
| 2018 | $8,809 | $479,025 | $48,977 | $430,048 |
| 2017 | $8,891 | $483,496 | $48,977 | $434,519 |
| 2016 | $8,364 | $482,344 | $48,977 | $433,367 |
| 2015 | -- | $491,955 | $48,977 | $442,978 |
| 2014 | -- | $375,915 | $48,977 | $326,938 |
Property History
| Date | Event | Price | List to Sale | Price per Sq Ft |
|---|---|---|---|---|
| 09/22/2025 09/22/25 | Price Changed | $867,300 | -1.7% | $277 / Sq Ft |
| 08/25/2025 08/25/25 | Price Changed | $882,000 | -0.7% | $281 / Sq Ft |
| 06/29/2025 06/29/25 | For Sale | $888,000 | -- | $283 / Sq Ft |
Source: Longview Area Association of REALTORS®
MLS Number: 20254522
APN: 17506
- 21 Private Road 52365
- 0000 Private Road 52368
- TBD Private Road 52366
- 648 County Road 2337
- TBD County Road 2337
- 1666 Cr 2332
- 206 Cr 2339
- Lot 50 Southshores
- Lot 22 County Road 2338
- TBD County Road 2338
- Lot 52 Southshore Dr
- TBD Waterside Ln
- Lot 25 County Road 2403
- 158 Private Road 52405
- tbd Lot 17 Southshore
- Lot 29 Southshores
- tbd Lot 20 Southshore
- tbd Lot 49 Southshores
- 554 County Road 2331
- tbd Lot 45 Southshores
- 198 Tupelo St
- 212 Lenox St
- 208 Lenox St
- 101 Royal Ln
- 225 Tennison Rd
- 902 Fleming Dr
- 165 Private Rd 54329
- 910 E 8th St
- 172 W 17th St
- 1036 High Meadow Dr
- 2705 Stone Briar
- 924 Kaufman St S
- 1124 N Main St
- 1002 Stone Hill St
- 605 N Main St
- 1730 Lavender Rd
- 1040 County Road 3590 Unit A
- 543 Lamb Rd Unit A
- 543 Lamb Rd Unit B
- 120 Co Rd 3580
