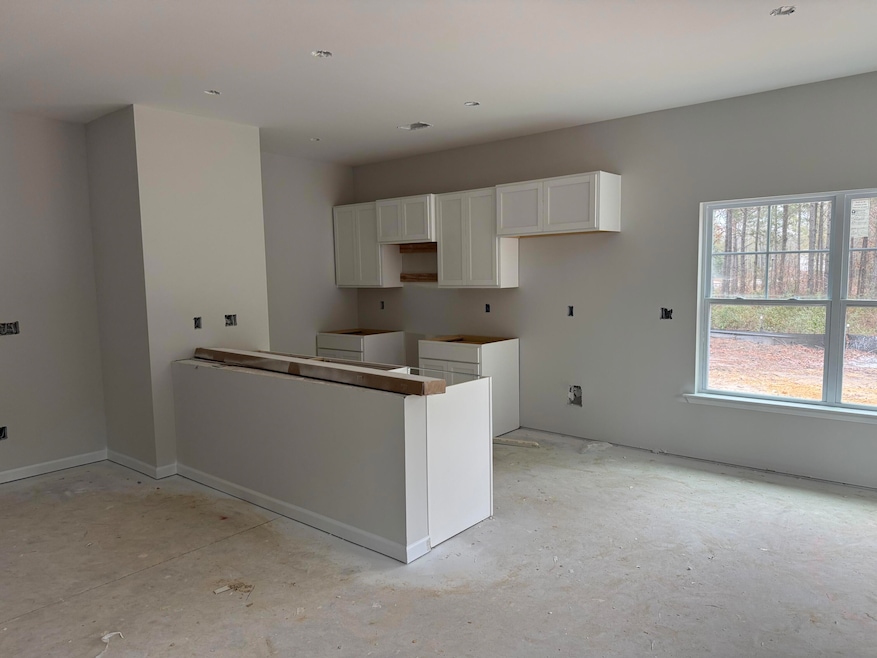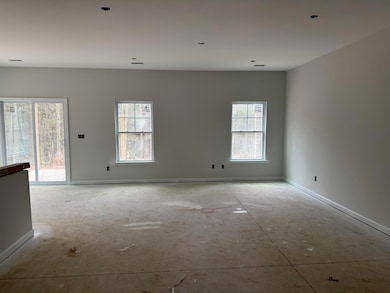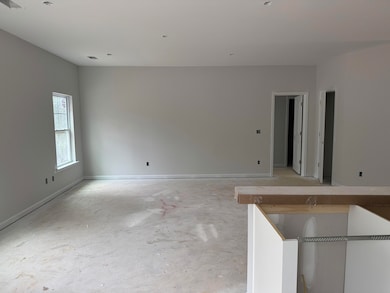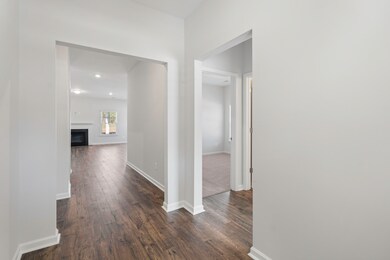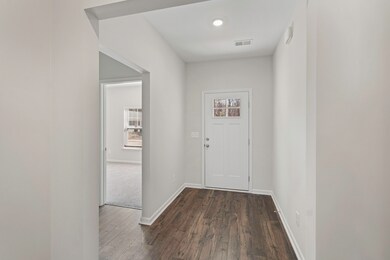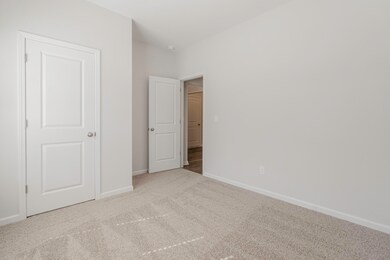161 Raglins Way Lugoff, SC 28078
Estimated payment $1,959/month
Highlights
- New Construction
- Traditional Architecture
- Covered Patio or Porch
- Open Floorplan
- Neighborhood Views
- 2 Car Attached Garage
About This Home
Welcome to the Lancaster floor plan. This one-story ranch warmly welcomes you with its open-concept great room that seamlessly flows into the dining area, creating an inviting space for gatherings and relaxation. The kitchen is thoughtfully designed with a breakfast bar for casual meals and easy access to a pantry. Conveniently located off the kitchen are the laundry area and a half bath. All three bedrooms are situated on the main floor, including the Owner's suite, which features a spacious walk-in closet and easy access to a full bath. Enjoy relaxing evenings on the covered porch, ideal for unwinding after a long day.
Home Details
Home Type
- Single Family
Year Built
- Built in 2025 | New Construction
Lot Details
- 1.08 Acre Lot
- Landscaped
HOA Fees
- $26 Monthly HOA Fees
Parking
- 2 Car Attached Garage
Home Design
- Traditional Architecture
- Slab Foundation
- Shingle Roof
- Architectural Shingle Roof
- Vinyl Siding
- Stone
Interior Spaces
- 1,413 Sq Ft Home
- 1-Story Property
- Open Floorplan
- Ceiling Fan
- Storage
- Washer and Electric Dryer Hookup
- Luxury Vinyl Tile Flooring
- Neighborhood Views
Kitchen
- Range
- Microwave
- Dishwasher
- Disposal
Bedrooms and Bathrooms
- 3 Bedrooms
- Walk-In Closet
- 2 Full Bathrooms
Home Security
- Carbon Monoxide Detectors
- Fire and Smoke Detector
Outdoor Features
- Covered Patio or Porch
Schools
- Doby's Mill Elementary School
- Leslie M Stover Middle School
- Lugoff-Elgin High School
Utilities
- Central Air
- Heat Pump System
- Well
- Septic Tank
- Cable TV Available
Community Details
- Association fees include ground maintenance
Listing and Financial Details
- Auction
- Home warranty included in the sale of the property
- Assessor Parcel Number 387-00-00-005-SLG
Map
Property History
| Date | Event | Price | List to Sale | Price per Sq Ft |
|---|---|---|---|---|
| 01/20/2026 01/20/26 | Price Changed | $311,891 | +0.5% | $221 / Sq Ft |
| 10/12/2025 10/12/25 | For Sale | $310,391 | -- | $220 / Sq Ft |
Source: Sumter Board of REALTORS®
MLS Number: 200797
- Woodlands Plan at Raglins Creek
- Frost Plan at Raglins Creek
- Crane Plan at Raglins Creek
- Emerson Plan at Raglins Creek
- Murray Plan at Raglins Creek
- Hartwell Plan at Raglins Creek
- Congaree Plan at Raglins Creek
- Moultrie II Plan at Raglins Creek
- Brookshire Plan at Raglins Creek
- Elloree Plan at Raglins Creek
- Lancaster Plan at Raglins Creek
- Oakmont Plan at Raglins Creek
- Dickenson Plan at Raglins Creek
- 180 Raglins Way
- 251 Raglins Way
- 195 Raglins Way
- 144 Raglins (Lot 104) Way
- 240 Raglins Way
- 210 Raglins (75) Way
- 144 Raglins Way
- 1100 Lassiter Jacobs Rd
- 921 S Desert Orchard Ln
- 434 Eclipse Ln
- 433 Eclipse Ln
- 4017 Monetta Dr
- 309 Ridley Hill Ln
- 2109 County Line Trail
- 2082 County Line Trail
- 739 Jacobs Millpond Rd Unit ID1340517P
- 751 Jacobs Millpond Rd Unit ID1339902P
- 751 Jacobs Mill Pond Rd
- 10 Harvest Wheat Ct
- 116 Woodmere Dr
- 2014 Skyline Rd
- 336 Sundew Rd
- 728 Garwood Rd
- 178 Thacher Loop
- 22 Brazilian Dr
- 2049 Armada Rd
- 228 Sundew Rd
