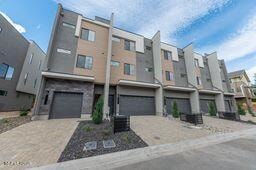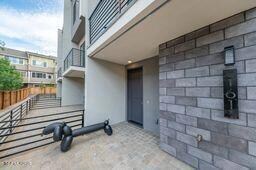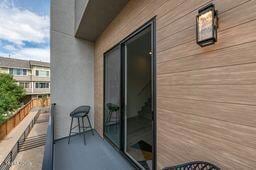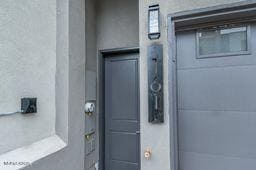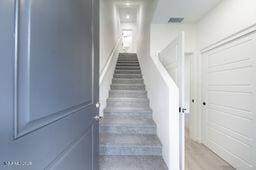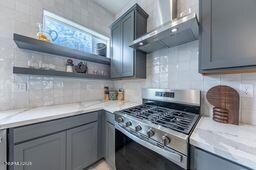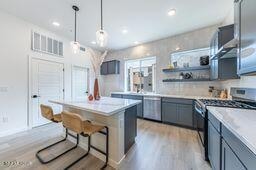161 Rissone Ln Unit Lot 46 Reno, NV 89503
Kings Row NeighborhoodEstimated payment $3,338/month
Highlights
- Water Access
- New Construction
- Main Floor Bedroom
- Hunter Lake Elementary School Rated A-
- Mountain View
- Bonus Room
About This Home
Luxury Townhome with Truckee River Enjoyment! Truckee River Green - 4 homes remaining- Builder is in Close Out! Remaining homes have been priced to MOVE and Builder Offering UP TO 25K in incentives, ask Sales Agent for Details. Beautifully appointed TRG Townhome with Graystone Cabinets throughout, SS appliances, upscale white quartz countertops and white tile backsplash to the ceiling in the Kitchen. LVP flooring in all wet areas including entire middle living floor. Black Pendant lights at the kitchen island along with Black door hardware and plumbing fixtures lend to the luxury look and feel of this home. Garage Door is textured and painted and comes prewired for an EV charging station. Tons of value in this home at this close out price! This Townhome offers a good size front courtyard with ample room for your patio furniture to enjoy the privacy. Courtyard adjoins a common path down to the River. There is a FLEX room on the lower level complete with a slider to the Courtyard. Truly unique, yet convenient location, just blocks from Idlewild Park, food truck Fridays, Riverside amenities, such as the HUB Coffee, Dorinda's Chocolates, upscale dining, the Oxbow Natural Preserve & Dickerson ARTS. just outside of Downtown and close to UNR. Low HOA fee covers exterior maintenance and buyers need only walls-in insurance. - Pictures are of actual home which has been staged.
Townhouse Details
Home Type
- Townhome
Est. Annual Taxes
- $3,335
Year Built
- Built in 2025 | New Construction
Lot Details
- 836 Sq Ft Lot
- Two or More Common Walls
- Fenced Front Yard
- Landscaped
- Front Yard Sprinklers
HOA Fees
- $195 Monthly HOA Fees
Parking
- 2 Car Garage
- Garage Door Opener
- Additional Parking
Home Design
- Flat Roof Shape
- Slab Foundation
- Frame Construction
- Low VOC Insulation
- Low Volatile Organic Compounds (VOC) Products or Finishes
- Stucco
Interior Spaces
- 2,044 Sq Ft Home
- 3-Story Property
- High Ceiling
- Ceiling Fan
- Double Pane Windows
- Low Emissivity Windows
- Vinyl Clad Windows
- Great Room
- Bonus Room
- Mountain Views
- Smart Thermostat
Kitchen
- Breakfast Bar
- Gas Range
- Microwave
- Kitchen Island
- Disposal
Flooring
- Carpet
- Luxury Vinyl Tile
Bedrooms and Bathrooms
- 3 Bedrooms
- Main Floor Bedroom
- Dual Sinks
- Primary Bathroom includes a Walk-In Shower
Laundry
- Laundry in Hall
- Gas Dryer Hookup
Outdoor Features
- Water Access
- Enclosed Patio or Porch
Schools
- Hunter Lake Elementary School
- Swope Middle School
- Reno High School
Utilities
- Forced Air Heating and Cooling System
- Heating System Uses Natural Gas
- Natural Gas Connected
- Gas Water Heater
- Internet Available
- Centralized Data Panel
- Cable TV Available
Listing and Financial Details
- Assessor Parcel Number 006-411-24
Community Details
Overview
- Association fees include maintenance structure, snow removal
- $750 HOA Transfer Fee
- Gaston And Wilkerson Association
- Built by Desert Wind Homes
- Truckee River Green Community
- Truckee River Green Subdivision
- On-Site Maintenance
- Maintained Community
- The community has rules related to covenants, conditions, and restrictions
Amenities
- Common Area
Recreation
- Snow Removal
Security
- Carbon Monoxide Detectors
- Fire and Smoke Detector
- Fire Sprinkler System
Map
Home Values in the Area
Average Home Value in this Area
Property History
| Date | Event | Price | List to Sale | Price per Sq Ft |
|---|---|---|---|---|
| 09/16/2025 09/16/25 | For Sale | $543,654 | -- | $266 / Sq Ft |
Source: Northern Nevada Regional MLS
MLS Number: 250055944
- 2640 Dana Kristin Ln
- 180 Rissone Ln
- 180 Rissone Ln Unit Lot 28
- 186 Rissone Ln Unit Lot 27
- 186 Rissone Ln
- 166 Rissone Ln
- 166 Rissone Ln Unit LOT 31
- 160 Rissone Ln
- 160 Rissone Ln Unit LOT 32
- 165 Rissone Ln Unit Lot 45
- 2562 River Hatchling Ln
- 2780 Elsie Irene Ln
- 2618 Owl Rock Ln
- Plan 1 at Truckee River Green
- Plan 2 at Truckee River Green
- 2845 Idlewild Dr Unit 313
- 2855 Idlewild Dr Unit 124
- 2485 Riviera St
- 320 W Riverview Cir
- 2300 Dickerson Rd Unit 16
- 275 Mark Jeffrey
- 2500 Dickerson Rd
- 1100 Solitude Trail
- 1850 Idlewild Dr
- 1555 Sky Valley Dr
- 500 Stoker Ave
- 1550 Sky Valley Dr
- 1675 Sky Mountain Dr
- 4775 Summit Ridge Dr
- 1131 Hunter Lake Dr Unit 1131 Hunter Lake
- 1450 Idlewild Dr
- 1400 Stardust St
- 1255 Jones St
- 4275 W 4th St
- 1680 Sky Mountain Dr
- 1143 Jones St
- 1301 Stardust St
- 640 James Ln
- 1375 Carlin St Unit F
- 730 Wyoming Ave
