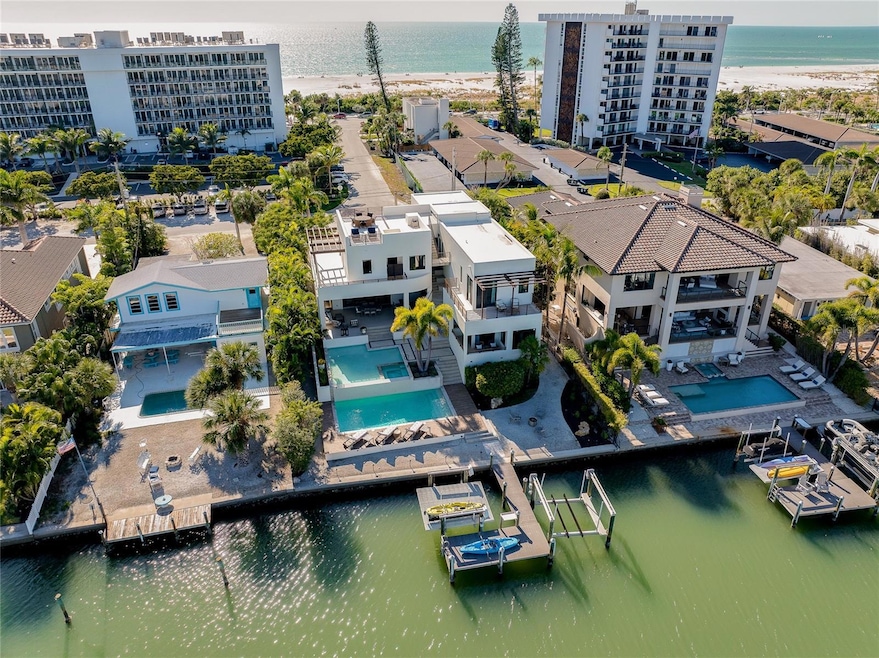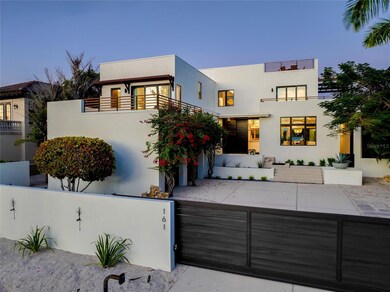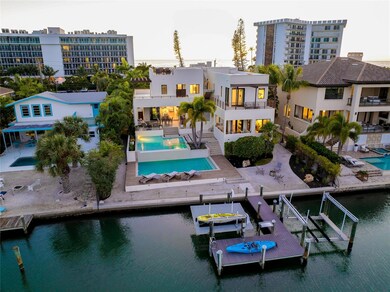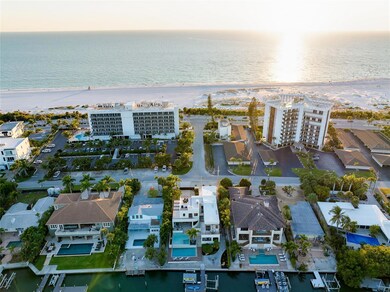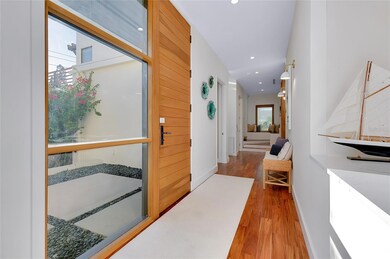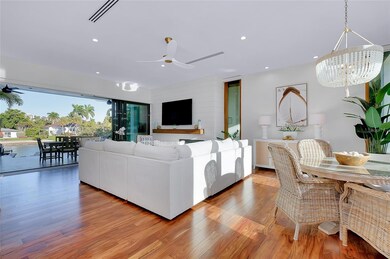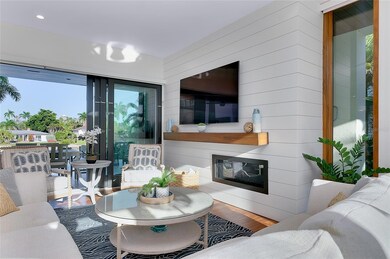161 S Polk Dr Sarasota, FL 34236
Lido Key NeighborhoodEstimated payment $41,612/month
Highlights
- 76 Feet of Salt Water Canal Waterfront
- Dock has access to electricity and water
- Beach Access
- Southside Elementary School Rated A
- Beach View
- Boat Lift
About This Home
In a world where more is usually never enough....... 161 S. Polk Drive is MORE and JUST ENOUGH OF EVERYTHING YOUR DREAMS ARE MADE OF! Positioned waterfront between St. Armands Circle and Lido Beach, you can start your day walking just one block to put your toes in the sand and soak up the morning sun and then head straight to your favorite lunch spot on the circle. Upon returning home, take up lounging in the split-level, salt water pool and relax to the sounds of the water as it crests the infinity edge OR you can choose one of the many decks, from rooftop on down, canal to Gulf, to savor the sun, the breeze, the views and the peacefulness all around you. This privately gated, coastal contemporary home encompasses over 4,600 square feet of interior living space with an open plan from living to dining to kitchen and on to the outdoor patio with a full wall of pocketing sliders. The acacia wood floor will be the first to grab your eye, but you will then be drawn to the unlimited other features of this home. From the many windows offering abundant natural light, to the built-ins, wet bars, oversized kitchen island, 3 en-suite bedrooms all with private balconies (includes first and 2nd floor owner suites), elevator, outdoors showers, sauna, ‘hidden’ oversized laundry room with 2 sets of washers and dryers, oversized boat dock with 2 lifts....... Shall I go on?? The well thought out configuration of this home rationalizes JUST ENOUGH of comfortably elegant entertaining mixed with intimate peace and privacy. Recent improvements include A/C handlers and compressors, tankless water heater and pump, flat tile roof decking, refinished exterior wood railings, pool pumps and actuators, in-ground drainage system, refreshed landscaping, exterior pressure washing, recent elevator service completed
Listing Agent
COLDWELL BANKER REALTY Brokerage Phone: 941-366-8070 License #3240135 Listed on: 11/16/2025

Home Details
Home Type
- Single Family
Est. Annual Taxes
- $88,251
Year Built
- Built in 2013
Lot Details
- 0.29 Acre Lot
- 76 Feet of Salt Water Canal Waterfront
- Property fronts a saltwater canal
- West Facing Home
- Fenced
- Irrigation Equipment
- Property is zoned RSF2
Parking
- 2 Car Attached Garage
- Ground Level Parking
- Side Facing Garage
- Garage Door Opener
- Driveway
Property Views
- Beach
- Partial Bay or Harbor
- Canal
Home Design
- Custom Home
- Contemporary Architecture
- Split Level Home
- Slab Foundation
- Stem Wall Foundation
- Tile Roof
- Membrane Roofing
- Block Exterior
- Stucco
Interior Spaces
- 4,617 Sq Ft Home
- 3-Story Property
- Elevator
- Open Floorplan
- Wet Bar
- Built-In Features
- Shelving
- Bar Fridge
- High Ceiling
- Ceiling Fan
- Decorative Fireplace
- Self Contained Fireplace Unit Or Insert
- Blinds
- Drapes & Rods
- Sliding Doors
- Family Room Off Kitchen
- Living Room with Fireplace
- Dining Room
- Inside Utility
- Sauna
- Crawl Space
Kitchen
- Walk-In Pantry
- Range with Range Hood
- Microwave
- Dishwasher
- Wine Refrigerator
- Stone Countertops
- Disposal
Flooring
- Engineered Wood
- Tile
Bedrooms and Bathrooms
- 5 Bedrooms
- Primary Bedroom on Main
- Primary Bedroom Upstairs
- En-Suite Bathroom
- Walk-In Closet
- Private Water Closet
- Shower Only
Laundry
- Laundry Room
- Laundry on upper level
- Dryer
- Washer
Home Security
- Home Security System
- Security Gate
Pool
- Heated Infinity Pool
- Heated Spa
- In Ground Spa
- Gunite Pool
- Saltwater Pool
- Outdoor Shower
- Outside Bathroom Access
Outdoor Features
- Beach Access
- Fixed Bridges
- Access to Saltwater Canal
- Seawall
- Boat Lift
- Dock has access to electricity and water
- Dock made with Composite Material
- Balcony
- Deck
- Covered Patio or Porch
- Outdoor Storage
- Rain Gutters
Schools
- Southside Elementary School
- Booker Middle School
- Sarasota High School
Utilities
- Zoned Heating and Cooling
- Heat Pump System
- Natural Gas Connected
- 1 Water Well
- Gas Water Heater
- Cable TV Available
Listing and Financial Details
- Visit Down Payment Resource Website
- Legal Lot and Block 28 / 50
- Assessor Parcel Number 2016040018
Community Details
Overview
- No Home Owners Association
- Built by Josh Wynne
- Lido Beach Community
- Lido Beach Subdivision
Recreation
- Fish Cleaning Station
Map
Home Values in the Area
Average Home Value in this Area
Tax History
| Year | Tax Paid | Tax Assessment Tax Assessment Total Assessment is a certain percentage of the fair market value that is determined by local assessors to be the total taxable value of land and additions on the property. | Land | Improvement |
|---|---|---|---|---|
| 2024 | $76,933 | $5,951,100 | $2,637,800 | $3,313,300 |
| 2023 | $76,933 | $5,245,700 | $2,363,600 | $2,882,100 |
| 2022 | $69,662 | $4,620,700 | $1,943,300 | $2,677,400 |
| 2021 | $41,496 | $2,674,019 | $0 | $0 |
| 2020 | $42,010 | $2,637,100 | $1,052,700 | $1,584,400 |
| 2019 | $41,744 | $2,626,800 | $940,600 | $1,686,200 |
| 2018 | $42,082 | $2,600,900 | $940,600 | $1,660,300 |
| 2017 | $40,156 | $2,456,100 | $906,800 | $1,549,300 |
| 2016 | $40,791 | $2,471,900 | $897,800 | $1,574,100 |
| 2015 | $38,803 | $2,352,400 | $852,300 | $1,500,100 |
| 2014 | $34,203 | $676,400 | $0 | $0 |
Property History
| Date | Event | Price | List to Sale | Price per Sq Ft | Prior Sale |
|---|---|---|---|---|---|
| 11/16/2025 11/16/25 | For Sale | $6,500,000 | +23.8% | $1,408 / Sq Ft | |
| 08/17/2021 08/17/21 | Sold | $5,250,000 | +10.5% | $1,137 / Sq Ft | View Prior Sale |
| 07/06/2021 07/06/21 | Pending | -- | -- | -- | |
| 06/30/2021 06/30/21 | For Sale | $4,750,000 | +46.2% | $1,029 / Sq Ft | |
| 02/09/2018 02/09/18 | Sold | $3,250,000 | -7.1% | $704 / Sq Ft | View Prior Sale |
| 12/27/2017 12/27/17 | Pending | -- | -- | -- | |
| 11/18/2017 11/18/17 | For Sale | $3,500,000 | -- | $758 / Sq Ft |
Purchase History
| Date | Type | Sale Price | Title Company |
|---|---|---|---|
| Quit Claim Deed | $100 | None Listed On Document | |
| Warranty Deed | $5,250,000 | Attorney | |
| Warranty Deed | $3,250,000 | Attorney | |
| Warranty Deed | $3,200,000 | None Available | |
| Warranty Deed | $840,000 | None Available | |
| Warranty Deed | $250,000 | -- | |
| Warranty Deed | $15,000 | -- |
Mortgage History
| Date | Status | Loan Amount | Loan Type |
|---|---|---|---|
| Previous Owner | $2,000,000 | New Conventional | |
| Previous Owner | $2,275,000 | Adjustable Rate Mortgage/ARM | |
| Previous Owner | $540,000 | New Conventional | |
| Previous Owner | $175,000 | No Value Available |
Source: Stellar MLS
MLS Number: A4672276
APN: 2016-04-0018
- 101 Benjamin Franklin Dr Unit 63
- 101 Benjamin Franklin Dr Unit 46
- 101 Benjamin Franklin Dr Unit 54
- 515 S Washington Dr
- 222 John Ringling Blvd
- 551 S Washington Dr
- 24 N Polk Dr
- 340 Jackson Dr
- 369 S Polk Dr
- 115 Tyler Dr Unit 203
- 149 Tyler Dr
- 475 Benjamin Franklin Dr Unit 202
- 475 Benjamin Franklin Dr Unit 209
- 165 Tyler Dr
- 148 N Polk Dr
- 345 Madison Dr
- 148 Coolidge Dr
- 115 N Boulevard of the Presidents
- 51 S Adams Dr
- 41 S Adams Dr
- 85 S Polk Dr
- 101 Benjamin Franklin Dr Unit 61
- 101 Benjamin Franklin Dr Unit 64
- 39 S Polk Dr
- 500 S Washington Dr Unit 16A
- 500 S Washington Dr Unit 26B
- 500 S Washington Dr Unit 3A
- 500 S Washington Dr Unit 11A
- 500 S Washington Dr Unit 14A
- 500 S Washington Dr Unit 5B
- 500 S Washington Dr Unit 24B
- 500 S Washington Dr Unit 17B
- 500 S Washington Dr Unit 18B
- 1 Benjamin Franklin Dr Unit 91
- 350 S Polk Dr Unit 303
- 350 S Polk Dr Unit 207
- 125 S Blvd of Presidents
- 223 S Blvd of Presidents
- 115 Tyler Dr Unit 104
- 129 Tyler Dr Unit 101
