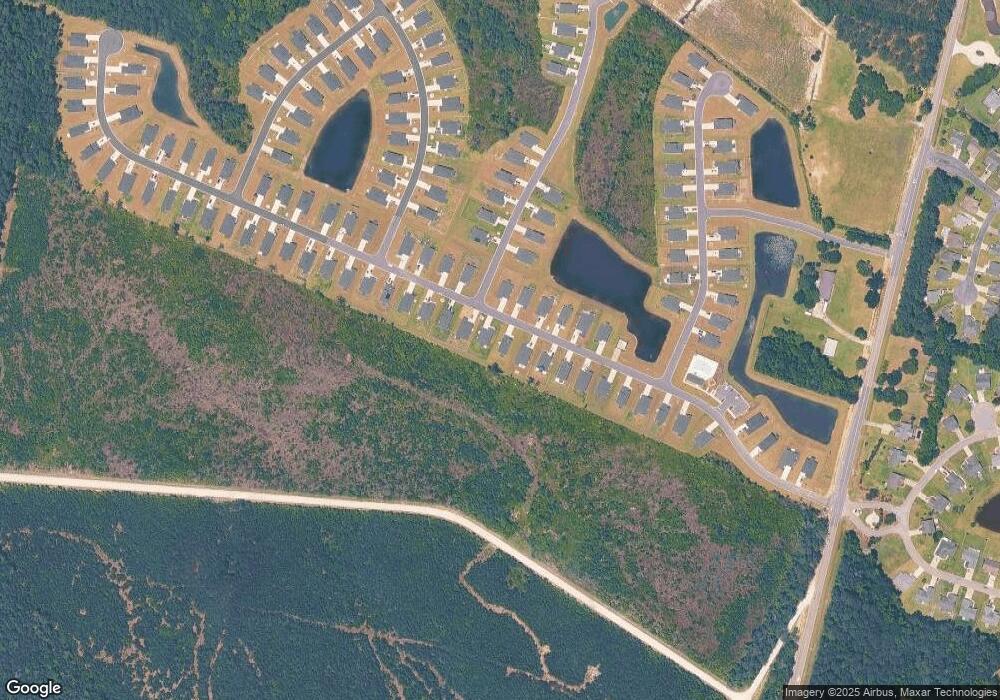161 Saddle St Bucksport, SC 29527
5
Beds
3
Baths
2,845
Sq Ft
8,712
Sq Ft Lot
About This Home
This home is located at 161 Saddle St, Bucksport, SC 29527. 161 Saddle St is a home located in Horry County with nearby schools including South Conway Elementary School, Whittemore Park Middle School, and Conway High School.
Create a Home Valuation Report for This Property
The Home Valuation Report is an in-depth analysis detailing your home's value as well as a comparison with similar homes in the area
Home Values in the Area
Average Home Value in this Area
Tax History Compared to Growth
Map
Nearby Homes
- 161 Saddle St Unit Lot 66
- 217 Wahee Place
- 216 Wahee Place
- 129 Ecum Secum Place
- 106 Riverwatch Dr
- 262 Saddle St
- 221 New River Rd
- 0000 Highway 701 S
- 263 Saddle St
- tbd Reba Dr
- 810 Kinlaw Ln
- TBD Ebenezer Rd
- TBD Old Bucksville Rd Unit Browns Chapel Rd & B
- 8.06 Acs Old Bucksville Rd
- 404 Owens Ln Unit Live Oak Plan
- 400 Owens Ln Unit Cedar 3 Plan
- 408 Owens Ln Unit Tupelo 2
- 171 Talon Dr
- TBD Tranquil Rd
- 970 Eaglet Cir
- 185 Saddle St Unit LOT 72 Columbia
- 152 Saddle St
- 161 Saddle St Unit LOT 66 Columbia
- 182 Saddle St Unit LOT 52 Harrisburg
- 129 Saddle St Unit LOT 58 Columbia
- 186 Saddle St Unit LOT 53 Hartford C
- 121 Saddle St Unit LOT 56 Dover D
- 509 Appaloosa Way Unit LOT 27 Dover D
- 194 Saddle St Unit LOT 54 Columbia
- 160 Saddle St Unit LOT 71 Harrisburg D
- 185 Saddle St Unit LOT 72 Columbia A
- 181 Saddle St Unit LOT 71 Harrisburg D
- 169 Saddle St Unit LOT 68 Hartford
- 198 Saddle St Unit LOT 55 Dover C
- 174 Saddle St Unit LOT 50 Columbia C6
- 137 Saddle St Unit LOT 60 Columbia C6
- 129 Saddle St Unit LOT 58 Columbia D
- 149 Saddle St Unit LOT 63 Columbia D
- 153 Saddle St Unit LOT 64 Dover D
- 178 Saddle St Unit LOT 51 Dover D
