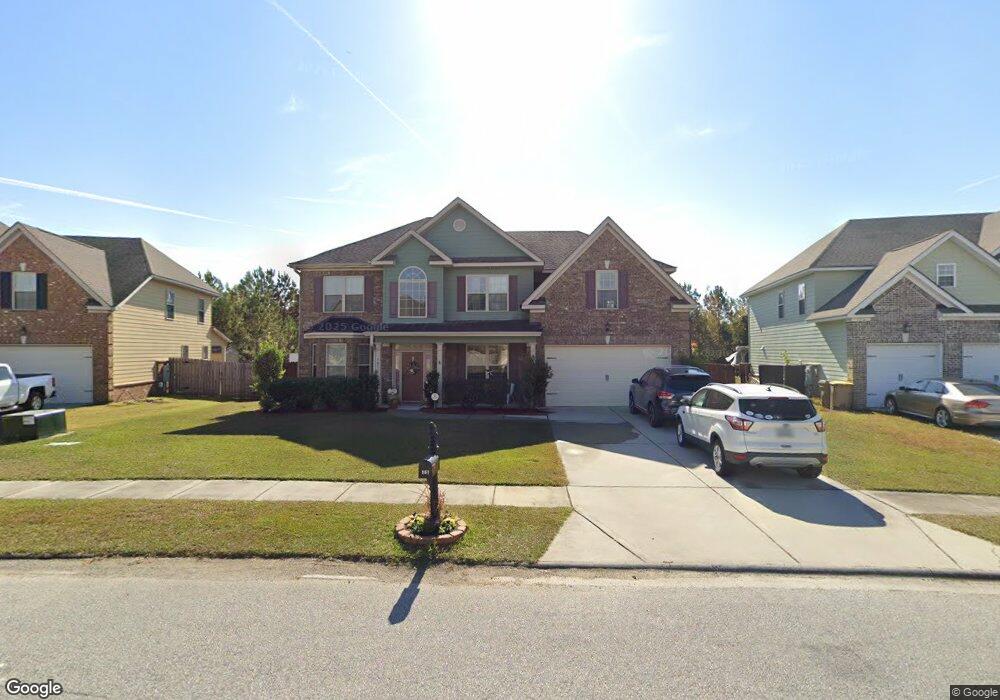161 Saddleclub Way Guyton, GA 31312
Estimated Value: $439,658 - $493,000
5
Beds
3
Baths
3,400
Sq Ft
$139/Sq Ft
Est. Value
About This Home
This home is located at 161 Saddleclub Way, Guyton, GA 31312 and is currently estimated at $471,165, approximately $138 per square foot. 161 Saddleclub Way is a home located in Effingham County with nearby schools including South Effingham Elementary School, South Effingham Middle School, and South Effingham High School.
Ownership History
Date
Name
Owned For
Owner Type
Purchase Details
Closed on
Sep 26, 2014
Sold by
Faircloth Homes Of Savanna
Bought by
Gazave David E and Gazave Adriana F
Current Estimated Value
Home Financials for this Owner
Home Financials are based on the most recent Mortgage that was taken out on this home.
Original Mortgage
$254,995
Outstanding Balance
$195,748
Interest Rate
4.37%
Mortgage Type
FHA
Estimated Equity
$275,417
Purchase Details
Closed on
May 22, 2014
Sold by
Konter Development Co Inc
Bought by
Faircloth Homes Of Savannah In
Home Financials for this Owner
Home Financials are based on the most recent Mortgage that was taken out on this home.
Original Mortgage
$195,000
Interest Rate
4.4%
Mortgage Type
New Conventional
Purchase Details
Closed on
Nov 30, 2006
Bought by
Konter Development
Create a Home Valuation Report for This Property
The Home Valuation Report is an in-depth analysis detailing your home's value as well as a comparison with similar homes in the area
Home Values in the Area
Average Home Value in this Area
Purchase History
| Date | Buyer | Sale Price | Title Company |
|---|---|---|---|
| Gazave David E | $259,700 | -- | |
| Faircloth Homes Of Savannah In | $38,000 | -- | |
| Konter Development | -- | -- |
Source: Public Records
Mortgage History
| Date | Status | Borrower | Loan Amount |
|---|---|---|---|
| Open | Gazave David E | $254,995 | |
| Previous Owner | Faircloth Homes Of Savannah In | $195,000 |
Source: Public Records
Tax History Compared to Growth
Tax History
| Year | Tax Paid | Tax Assessment Tax Assessment Total Assessment is a certain percentage of the fair market value that is determined by local assessors to be the total taxable value of land and additions on the property. | Land | Improvement |
|---|---|---|---|---|
| 2025 | $3,171 | $179,650 | $22,800 | $156,850 |
| 2024 | $3,171 | $175,744 | $22,800 | $152,944 |
| 2023 | $3,103 | $166,226 | $18,800 | $147,426 |
| 2022 | $3,015 | $141,719 | $18,000 | $123,719 |
| 2021 | $2,926 | $121,373 | $17,000 | $104,373 |
| 2020 | $2,820 | $113,662 | $17,000 | $96,662 |
| 2019 | $2,911 | $120,700 | $17,000 | $103,700 |
Source: Public Records
Map
Nearby Homes
- 116 Bluegrass Cir
- 217 Cypress Creek Ln
- 137 Saddleclub Way
- 172 Green Paddock Cir
- 162 Saddleclub Way
- 118 Red Maple Ln
- 257 Cypress Creek Ln
- 103 Brindlewood Dr
- 193 Saddleclub Way
- 154 Clover Point Cir
- 158 Clover Point Cir
- 105 Liam Ct
- 219 Haisley Run
- 0 Hodgeville Rd Unit SA341541
- 0 Hodgeville Rd Unit 10622997
- 239 Haisley Run
- New Haven Town A Plan at Belmont Glen - New Haven Townhomes
- Madison Plan at Belmont Glen - New Haven Single Family
- New Haven Town B Plan at Belmont Glen - New Haven Townhomes
- Hudson Plan at Belmont Glen - New Haven Single Family
- 163 Saddleclub Way
- 159 Saddleclub Way
- 157 Saddleclub Way
- 152 Saddleclub Way
- 167 Saddleclub Way
- 150 Saddleclub Way
- 154 Saddleclub Way
- 244 Cypress Creek Ln
- 242 Cypress Creek Ln
- 246 Cypress Creek Ln
- 155 Saddleclub Way
- 238 Cypress Creek Ln
- 148 Saddleclub Way
- 169 Saddleclub Way
- 156 Saddleclub Way
- 250 Cypress Creek Ln
- 103 Smithwick Trail
- 234 Cypress Creek Ln
- 153 Saddleclub Way
- 146 Saddleclub Way
