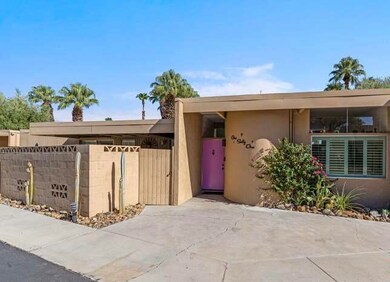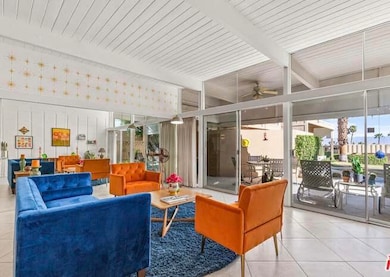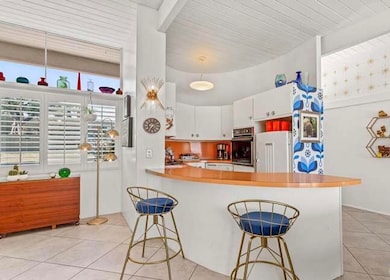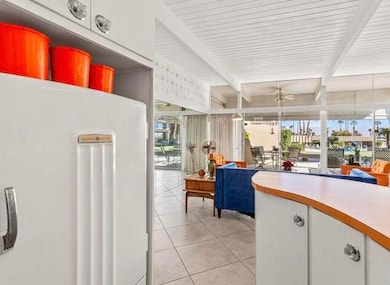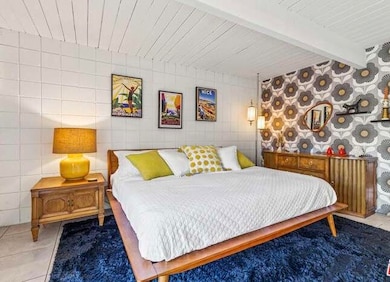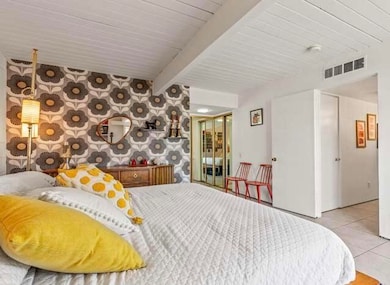161 Sandpiper St Palm Desert, CA 92260
Highlights
- In Ground Pool
- Mountain View
- Bar
- Palm Desert High School Rated A
- Furnished
- Security Service
About This Home
Live in iconic style in this beautifully preserved 2BD/2BA turnkey furnished unit located in the highly sought-after Sandpiper community, designed by renowned architect William Krisel. Nestled directly off El Paseo--Palm Desert's premier shopping and dining destination--this post-and-beam Mid-Century Modern home offers the perfect blend of architectural significance, comfort, and location.This special unit features one of the few original circular kitchens still intact, clerestory windows, and Krisel's signature 3D concrete block walls. Enjoy stunning views from both the front and rear patios, providing a perfect balance of privacy and community.Recent updates include a new hot water heater, upgraded electrical sub-panel, new garbage disposal, and an eye-catching MCM-style refrigerator that captures the retro aesthetic. Stylish modern wallpaper and thoughtfully curated decor add to the home's unique charm.Sandpiper offers a classic desert lifestyle with multiple community pools, lush landscaping, and mountain views--ideal for seasonal living or full-time enjoyment. Don't miss this rare opportunity to lease a truly iconic desert home in one of Palm Desert's most walkable and desirable neighborhoods.Available for seasonal or long-term lease. Contact for availability and terms.
Condo Details
Home Type
- Condominium
Est. Annual Taxes
- $6,950
Year Built
- Built in 1959
Lot Details
- Drip System Landscaping
- Sprinklers on Timer
HOA Fees
- $668 Monthly HOA Fees
Property Views
- Mountain
- Park or Greenbelt
- Pool
Interior Spaces
- 984 Sq Ft Home
- 1-Story Property
- Furnished
- Bar
- Ceiling Fan
- Electric Fireplace
- Living Room with Fireplace
- Dining Room
Flooring
- Carpet
- Ceramic Tile
Bedrooms and Bathrooms
- 2 Bedrooms
- 2 Full Bathrooms
Parking
- 2 Car Parking Spaces
- 2 Parking Garage Spaces
- On-Street Parking
Additional Features
- In Ground Pool
- Forced Air Heating and Cooling System
Listing and Financial Details
- Security Deposit $5,000
- Assessor Parcel Number 640240013
Community Details
Overview
- Sandpiper Palm Desert Subdivision
- On-Site Maintenance
Recreation
- Community Pool
Pet Policy
- Pet Restriction
Additional Features
- Community Barbecue Grill
- Security Service
Map
Source: California Desert Association of REALTORS®
MLS Number: 219132838
APN: 640-240-013
- 112 Sandpiper St
- 472 Sandpiper St
- 411 Sandpiper St
- 423 Sandpiper St
- 45715 Verba Santa Dr
- 72810 Beavertail St
- 72781 El Paseo Unit 714
- 45740 Verba Santa Dr
- 73120 Shadow Mountain Dr
- 45970 Highway 74
- 73255 Shadow Mountain Dr
- 72760 Sage Ct
- 72761 Sage Ct
- 46075 Verba Santa Dr
- 72615 Pitahaya St
- 72610 Beavertail St
- 45451 Lupine Ln Unit 30
- 108 Chelsea Cir
- 46177 Highway 74 Unit 11
- 72730 Yucca Ct
- 142 Sandpiper St
- 133 Sandpiper St
- 261 Sandpiper St
- 72857 El Paseo Unit 502
- 45654 Verba Santa Dr
- 715 Sandpiper St
- 73191 Shadow Mountain Dr Unit A
- 72689 Beavertail St
- 73255 Shadow Mountain Dr
- 73322 Shadow Mountain Dr
- 73318 Shadow Mountain Dr Unit B
- 1211 Sandpiper St
- 1202 Sandpiper St
- 73310 Ironwood St
- 72690 Yucca Ct
- 73415 Shadow Mountain Dr
- 73421 Joshua Tree St
- 73435 San Gorgonio Way
- 73042 Willow St
- 73543 Juniper St

