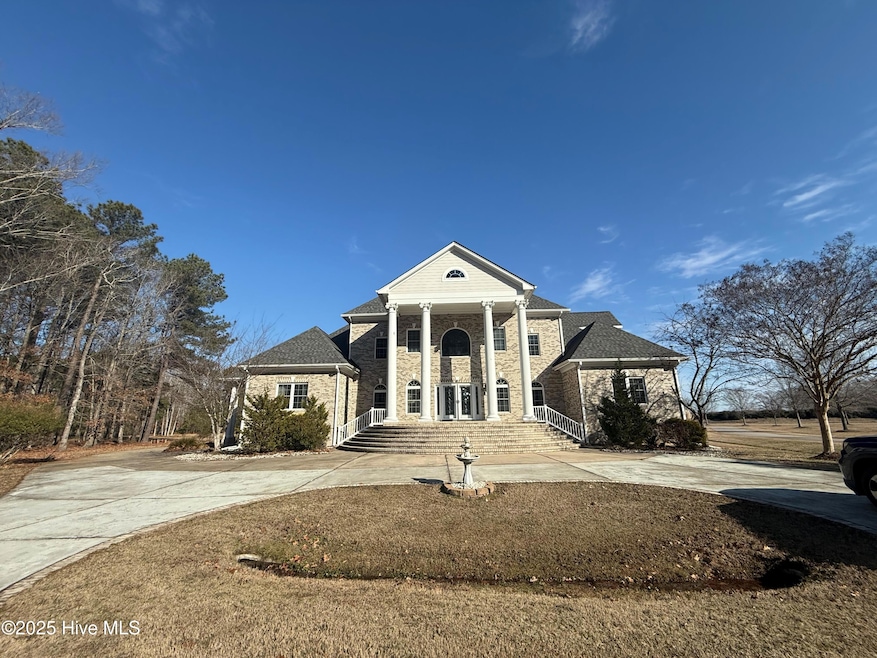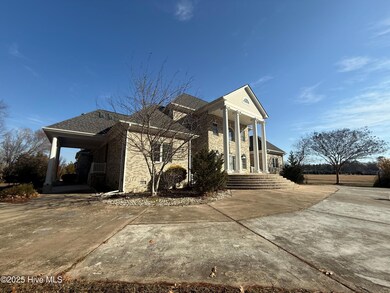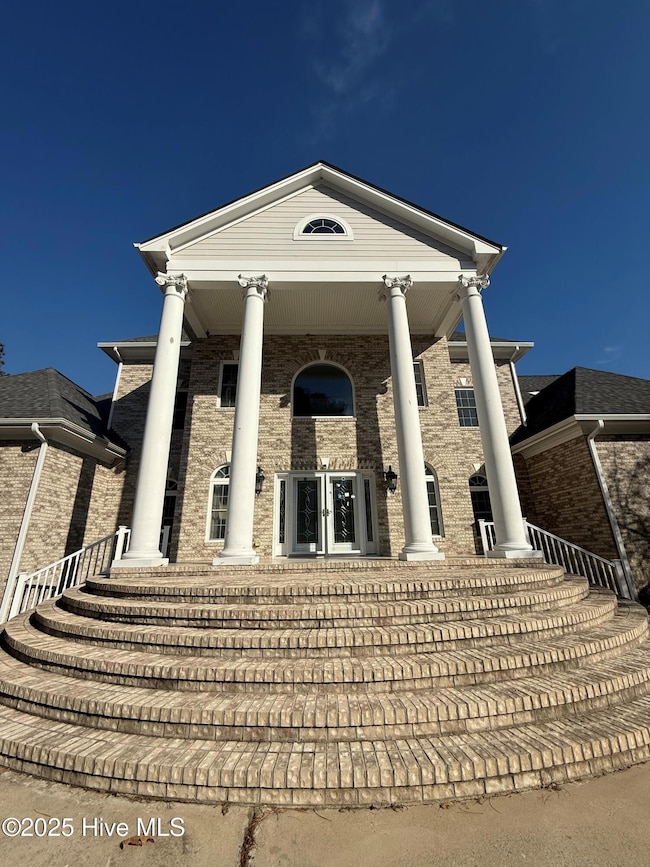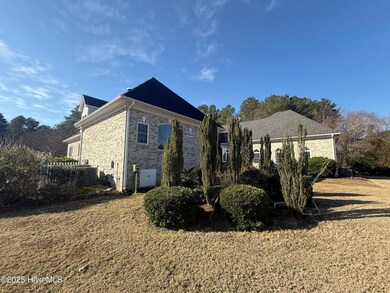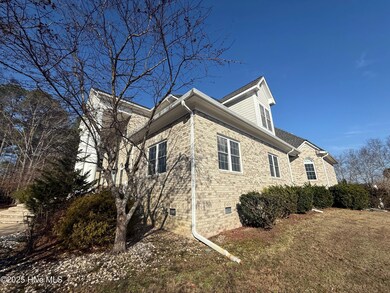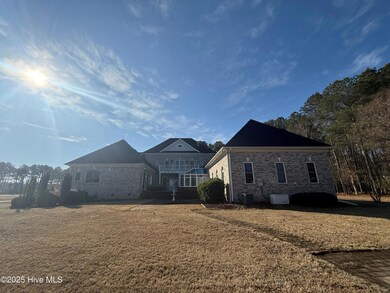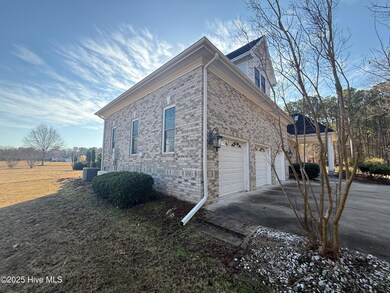
161 Standard Bred Way Hertford, NC 27944
Albemarle Plantation NeighborhoodEstimated payment $4,815/month
Highlights
- Marina
- Fitness Center
- Gated Community
- Golf Course Community
- Spa
- Clubhouse
About This Home
Welcome home to this exquisite residence in the prestigious Albemarle Plantation, a gated waterfront community offering unparalleled amenities. This stunning home boasts two suites on the main level and two additional suites upstairs, providing elegance and comfort. Cathedral ceilings soar above, complementing three double-sided fireplaces that create an inviting ambiance. Indulge in cinematic experiences in the private theatre room, unwind in the sunroom offthe owner's suite, or bask in the heated solarium. Modern convenience meets sophistication with an EV charging port. Enjoy world-class golf, a marina, clubhouse, pool, tennis, fine dining, and more in this extraordinary retreat.
Co-Listing Agent
Berkshire Hathaway HomeServices RW Towne Realty/Moyock License #215576
Home Details
Home Type
- Single Family
Est. Annual Taxes
- $5,331
Year Built
- Built in 2009
Lot Details
- 0.89 Acre Lot
- Corner Lot
- Property is zoned RA-15
HOA Fees
- $224 Monthly HOA Fees
Home Design
- Brick Exterior Construction
- Brick Foundation
- Wood Frame Construction
- Architectural Shingle Roof
- Stick Built Home
Interior Spaces
- 7,190 Sq Ft Home
- 2-Story Property
- Vaulted Ceiling
- Ceiling Fan
- Skylights
- 3 Fireplaces
- Gas Log Fireplace
- Formal Dining Room
- Home Office
- Storage In Attic
Kitchen
- Gas Oven
- Electric Cooktop
- Built-In Microwave
- Solid Surface Countertops
Flooring
- Wood
- Tile
- Luxury Vinyl Plank Tile
Bedrooms and Bathrooms
- 4 Bedrooms
- Primary Bedroom on Main
- Walk-In Closet
- Walk-in Shower
Laundry
- Laundry Room
- Washer and Dryer Hookup
Home Security
- Home Security System
- Fire and Smoke Detector
Parking
- 3 Car Attached Garage
- 1 Attached Carport Space
- Side Facing Garage
- Circular Driveway
- Off-Street Parking
Outdoor Features
- Spa
- Balcony
- Enclosed patio or porch
Schools
- Perquimans Central/Hertford Grammar Elementary School
- Perquimans County Middle School
- Perquimans County High School
Utilities
- Zoned Heating and Cooling
- Heat Pump System
- Power Generator
- Electric Water Heater
- Fuel Tank
- Community Sewer or Septic
Listing and Financial Details
- Tax Lot 42 & 43
- Assessor Parcel Number 2-D082-Jj43-Ap
Community Details
Overview
- Albemarle Plantation Association, Phone Number (252) 426-1128
- Albemarle Plantation Subdivision
- Maintained Community
Amenities
- Clubhouse
Recreation
- Marina
- Golf Course Community
- Tennis Courts
- Fitness Center
- Community Pool
- Dog Park
- Jogging Path
Security
- Resident Manager or Management On Site
- Gated Community
Map
Home Values in the Area
Average Home Value in this Area
Tax History
| Year | Tax Paid | Tax Assessment Tax Assessment Total Assessment is a certain percentage of the fair market value that is determined by local assessors to be the total taxable value of land and additions on the property. | Land | Improvement |
|---|---|---|---|---|
| 2024 | $5,331 | $980,100 | $40,000 | $940,100 |
| 2023 | $4,214 | $656,100 | $40,000 | $616,100 |
| 2022 | $4,214 | $656,100 | $40,000 | $616,100 |
| 2021 | $4,204 | $656,100 | $40,000 | $616,100 |
| 2020 | $4,061 | $656,100 | $40,000 | $616,100 |
| 2018 | $3,928 | $656,100 | $40,000 | $616,100 |
| 2017 | $3,928 | $656,100 | $40,000 | $616,100 |
| 2016 | $3,918 | $656,100 | $40,000 | $616,100 |
| 2015 | -- | $704,800 | $115,000 | $589,800 |
| 2014 | -- | $704,800 | $115,000 | $589,800 |
Property History
| Date | Event | Price | Change | Sq Ft Price |
|---|---|---|---|---|
| 07/28/2025 07/28/25 | Pending | -- | -- | -- |
| 05/07/2025 05/07/25 | Price Changed | $734,900 | -2.1% | $102 / Sq Ft |
| 03/27/2025 03/27/25 | For Sale | $750,900 | -- | $104 / Sq Ft |
Purchase History
| Date | Type | Sale Price | Title Company |
|---|---|---|---|
| Deed | -- | None Listed On Document | |
| Trustee Deed | $703,739 | None Listed On Document | |
| Special Warranty Deed | -- | None Listed On Document |
Mortgage History
| Date | Status | Loan Amount | Loan Type |
|---|---|---|---|
| Previous Owner | $715,258 | VA | |
| Previous Owner | $757,189 | VA | |
| Previous Owner | $150,000 | Credit Line Revolving |
About the Listing Agent

Kim Old is pleased to say that he has made Real Estate his business for over 20 years. He is a lifelong Currituck County resident with experience in all facets of real estate development, sales and service. Whether you are buying or selling, subdividing or investing, He will help drive your goals home! If he can be of assistance in anyway, please don't hesitate to contact him on his cell phone anytime.
If you have any questions about the current real estate market and would like to speak
Kim's Other Listings
Source: Hive MLS
MLS Number: 100488854
APN: 2-D082-JJ43-AP
- 161 Standard Bred Way Unit Lot 42 & 43
- Jj-53 Arabian Way
- Jj60 Paint
- 66 Standard Bred Way
- Jj-65 Standard Bred Way
- 35 Palomino
- 13 Indian Town Creek Dr
- 17 Indian Town Creek Dr
- 242 Quarter Horse Loop
- 142 Quarter Horse Loop
- 236 Quarter Horse Loop
- 289 Pasquotank Blvd
- 156 Quarter Horse Loop
- 160 Highland Pony Dr
- 143 Highland Pony Dr
- 213 Tyler Ln
- 106 Betty Dr
- 213 E Gale St
- 211 E Gale St Unit A
- 211 E Gale St Unit D
- 211 E Gale St Unit C
- 211 E Gale St Unit B
- 110 Virginia Rd
- 207 S Oakum St Unit B
- 202 Bud St
- 106 Farm Dr
- 828 Westway St
- 1634 Peartree Rd
- 148 Wharf Landing Dr Unit F
- 421 Elcinoca Dr
- 419 Elcinoca Dr
- 1870 Weeksville Rd
- 152 Mariners Dr Unit 1
- 1108 Weeks St Unit C
- 1009 Maple St
