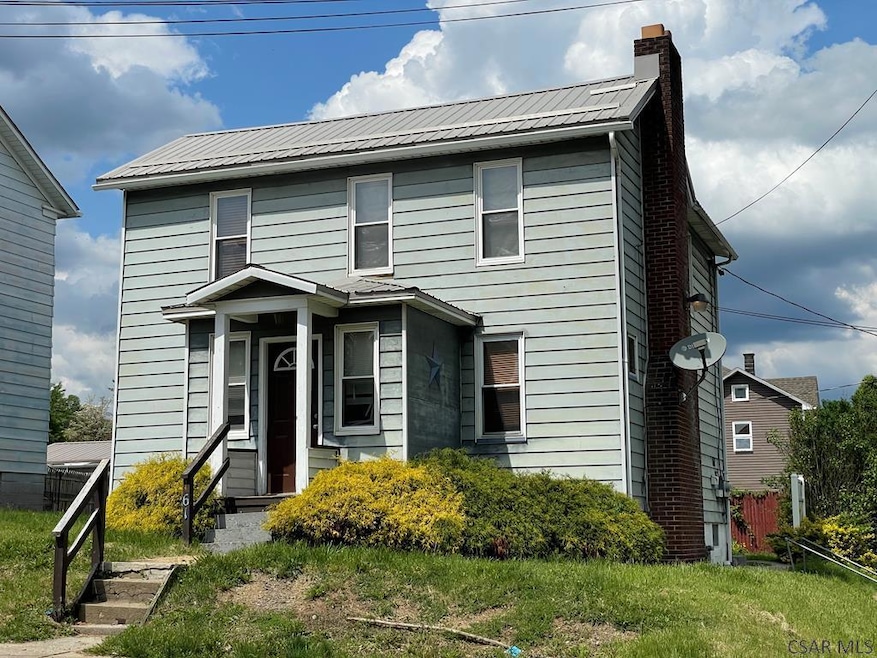
161 Stone St Johnstown, PA 15906
Morrellville-Cambria NeighborhoodHighlights
- Wood Flooring
- Corner Lot
- Eat-In Kitchen
- Main Floor Bedroom
- Covered Patio or Porch
- Cooling Available
About This Home
As of August 2025Great investment property or live in one half & rent out the other half! 2 story duplex in Greater Johnstown area School District. Both units are made up of 2 Bedrooms, 1 Full Bath, Kitchen, Living Room, and a covered porch. Lower unit has Basement access with Laundry hookups and a large attached deck on the rear. Newer metal Roof, Windows, and Furnace. Electric is separate and paid for by the tenants. Water & sewer, gas, and garbage is included with rent. Sewer compliant. Call today for more info and to schedule a tour! Tenant occupied, 24 hour notice required.
Last Agent to Sell the Property
RE/MAX POWER Associates Brokerage Phone: 8142544743 License #RS362744 Listed on: 05/14/2025

Property Details
Home Type
- Multi-Family
Lot Details
- 3,920 Sq Ft Lot
- Partially Fenced Property
- Corner Lot
- Rectangular Lot
Home Design
- Metal Roof
- Vinyl Siding
Interior Spaces
- 1,557 Sq Ft Home
- 2-Story Property
- Ceiling Fan
- Wood Burning Fireplace
- Double Hung Windows
- Unfinished Basement
- Basement Fills Entire Space Under The House
Kitchen
- Eat-In Kitchen
- Cooktop
- Microwave
Flooring
- Wood
- Linoleum
- Ceramic Tile
Bedrooms and Bathrooms
- 4 Bedrooms
- Main Floor Bedroom
- 2 Bathrooms
Parking
- On-Street Parking
- Open Parking
Outdoor Features
- Covered Patio or Porch
Utilities
- Cooling Available
- Hot Water Heating System
- Natural Gas Connected
Community Details
- 2 Units
Ownership History
Purchase Details
Home Financials for this Owner
Home Financials are based on the most recent Mortgage that was taken out on this home.Purchase Details
Similar Homes in Johnstown, PA
Home Values in the Area
Average Home Value in this Area
Purchase History
| Date | Type | Sale Price | Title Company |
|---|---|---|---|
| Deed | $21,500 | -- | |
| Deed | -- | -- |
Mortgage History
| Date | Status | Loan Amount | Loan Type |
|---|---|---|---|
| Closed | $0 | No Value Available |
Property History
| Date | Event | Price | Change | Sq Ft Price |
|---|---|---|---|---|
| 08/08/2025 08/08/25 | Sold | $46,000 | -13.0% | $30 / Sq Ft |
| 07/16/2025 07/16/25 | Pending | -- | -- | -- |
| 07/10/2025 07/10/25 | Price Changed | $52,900 | -5.4% | $34 / Sq Ft |
| 06/23/2025 06/23/25 | Price Changed | $55,900 | -3.5% | $36 / Sq Ft |
| 06/04/2025 06/04/25 | Price Changed | $57,900 | -6.5% | $37 / Sq Ft |
| 05/14/2025 05/14/25 | For Sale | $61,900 | +7.3% | $40 / Sq Ft |
| 10/07/2022 10/07/22 | Sold | $57,680 | +3.0% | $37 / Sq Ft |
| 09/06/2022 09/06/22 | Pending | -- | -- | -- |
| 08/26/2022 08/26/22 | For Sale | $56,000 | +160.5% | $36 / Sq Ft |
| 01/16/2013 01/16/13 | Sold | $21,500 | -15.7% | $14 / Sq Ft |
| 12/07/2012 12/07/12 | Pending | -- | -- | -- |
| 11/29/2012 11/29/12 | For Sale | $25,500 | -- | $16 / Sq Ft |
Tax History Compared to Growth
Tax History
| Year | Tax Paid | Tax Assessment Tax Assessment Total Assessment is a certain percentage of the fair market value that is determined by local assessors to be the total taxable value of land and additions on the property. | Land | Improvement |
|---|---|---|---|---|
| 2025 | $805 | $9,700 | $1,600 | $8,100 |
| 2024 | $1,277 | $9,700 | $1,600 | $8,100 |
| 2023 | $1,277 | $9,700 | $1,600 | $8,100 |
| 2022 | $1,281 | $9,700 | $1,600 | $8,100 |
| 2021 | $1,306 | $9,700 | $1,600 | $8,100 |
| 2020 | $1,306 | $9,700 | $1,600 | $8,100 |
| 2019 | $1,306 | $9,700 | $1,600 | $8,100 |
| 2018 | $1,306 | $9,700 | $1,600 | $8,100 |
| 2017 | $1,293 | $9,700 | $1,600 | $8,100 |
| 2016 | $335 | $9,700 | $1,600 | $8,100 |
| 2015 | $286 | $9,700 | $1,600 | $8,100 |
| 2014 | $286 | $9,700 | $1,600 | $8,100 |
Agents Affiliated with this Home
-
Brad Sowerbrower

Seller's Agent in 2025
Brad Sowerbrower
RE/MAX POWER Associates
(814) 410-5409
7 in this area
74 Total Sales
-
Dennis Unger
D
Buyer's Agent in 2025
Dennis Unger
RE/MAX
(814) 243-8992
8 in this area
278 Total Sales
-
James Werner
J
Seller's Agent in 2022
James Werner
CENTURY 21 ALL SERVICE, INC.
(814) 659-6803
4 in this area
27 Total Sales
-
Dan Waterhouse

Buyer's Agent in 2022
Dan Waterhouse
REALTY ONE GROUP LANDMARK
(724) 388-8881
1 in this area
139 Total Sales
-
Gary Green

Seller's Agent in 2013
Gary Green
CENTURY 21 ALL SERVICE, INC.
(814) 242-4610
3 in this area
101 Total Sales
Map
Source: Cambria Somerset Association of REALTORS®
MLS Number: 96036528
APN: 090-012037






