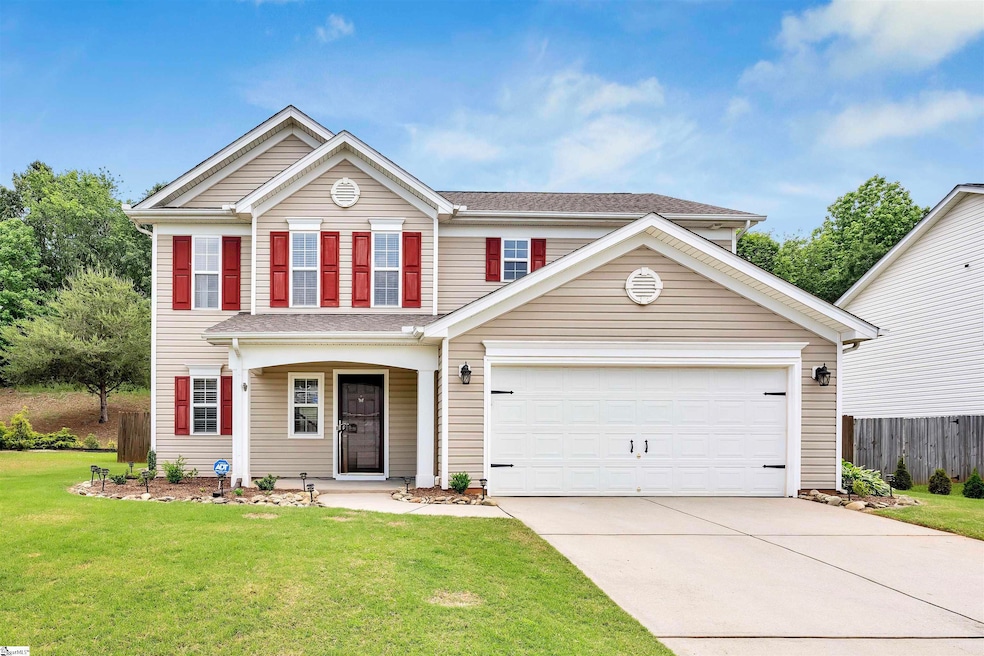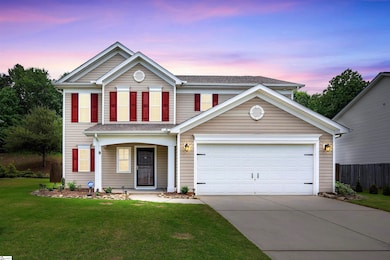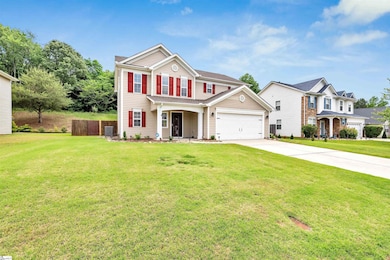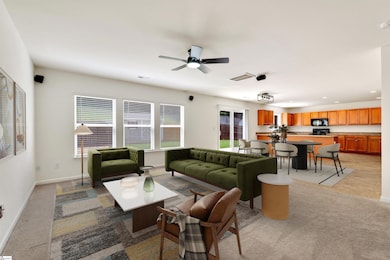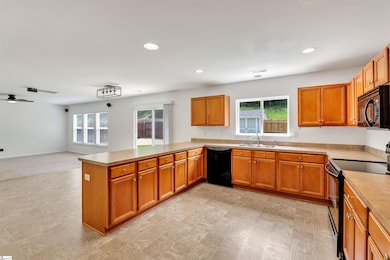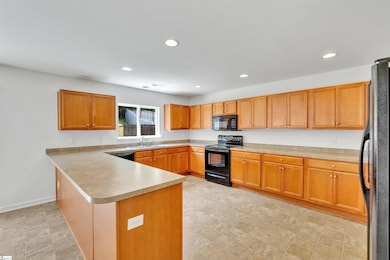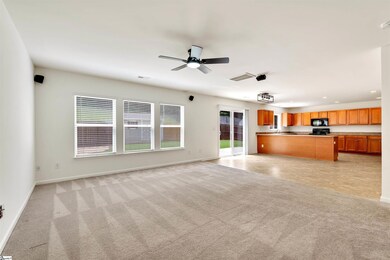161 Stonewood Crossing Dr Boiling Springs, SC 29316
Estimated payment $1,700/month
Highlights
- Open Floorplan
- Traditional Architecture
- Front Porch
- Shoally Creek Elementary School Rated A-
- Fenced Yard
- 2 Car Attached Garage
About This Home
This beauty had a MAJOR REFRESH in 2024 to the price tag of OVER $50,000.00. The updates include all NEW HVAC system with a 10 year warranty, NEW water heater with a 6 year warranty, NEW interior plumbing including commode interiors and bathroom & kitchen faucets (all with a warranty), NEW carpet, NEW interior paint, NEW blinds, a Ring camera system, and NEW vinyl in the entry way. Also included in this mega-refresh were new smoke detectors, closet rollers, garage roller tracks, ceiling fans, front porch light, deadbolt for the front door, and the downspouts were redone as well. The roof was installed in 2020 on both the home and the outbuilding. This charming 3-bed, 2 and 1/2 bath home is located in the hub of all the great things in the Upstate. You are just off I-85 and close to I-26 so you are just a hop from downtown Spartanburg or downtown Greenville, and less than an hour from Asheville. To top it off, you will be located in a quiet, friendly neighborhood close to schools, shopping, and dining. This home combines comfort, convenience, and style in one perfect package. This beautifully maintained home offers over 2,000 square feet of comfortable living space, perfect for families or those who like some extra space, entertaining, or simply enjoying life in style. Step inside to discover an open-concept layout filled with natural light, featuring a large living room/great room with easy access to the backyard patio. Enjoy your stylish kitchen with black appliances, easy to clean laminate countertops, and tons of cabinetry. The spacious primary suite includes a walk-in closet and a private ensuite bathroom with a separate shower. Two additional bedrooms are generously sized, ideal for guests, children, or even a home office. A second full bathroom offers convenience and comfort for the whole household. Outside, enjoy a private backyard with a patio perfect for barbecues or relaxing evenings. Additional features include a two-car garage, laundry room, half-bath for the downstairs, and energy-efficient windows.
Home Details
Home Type
- Single Family
Est. Annual Taxes
- $1,318
Year Built
- Built in 2011
Lot Details
- 8,276 Sq Ft Lot
- Fenced Yard
- Level Lot
HOA Fees
- $15 Monthly HOA Fees
Home Design
- Traditional Architecture
- Slab Foundation
- Architectural Shingle Roof
- Vinyl Siding
Interior Spaces
- 2,000-2,199 Sq Ft Home
- 2-Story Property
- Open Floorplan
- Insulated Windows
- Living Room
- Dining Room
- Storage In Attic
Kitchen
- Electric Oven
- Built-In Microwave
- Dishwasher
- Laminate Countertops
Flooring
- Carpet
- Vinyl
Bedrooms and Bathrooms
- 3 Bedrooms
Laundry
- Laundry Room
- Washer Hookup
Parking
- 2 Car Attached Garage
- Garage Door Opener
Outdoor Features
- Patio
- Front Porch
Schools
- Shoally Creek Elementary School
- Rainbow Lake Middle School
- Boiling Springs High School
Utilities
- Forced Air Heating and Cooling System
- Gas Water Heater
- Cable TV Available
Community Details
- Lpm@Lightpropertymanagement.Com HOA
- Stonewood Crossing Subdivision
- Mandatory home owners association
Listing and Financial Details
- Assessor Parcel Number 2-55-00-043.17
Map
Home Values in the Area
Average Home Value in this Area
Tax History
| Year | Tax Paid | Tax Assessment Tax Assessment Total Assessment is a certain percentage of the fair market value that is determined by local assessors to be the total taxable value of land and additions on the property. | Land | Improvement |
|---|---|---|---|---|
| 2025 | $1,318 | $7,232 | $1,102 | $6,130 |
| 2024 | $1,318 | $7,232 | $1,102 | $6,130 |
| 2023 | $1,318 | $7,232 | $1,102 | $6,130 |
| 2022 | $1,181 | $6,288 | $827 | $5,461 |
| 2021 | $1,181 | $6,288 | $827 | $5,461 |
| 2020 | $1,162 | $6,288 | $827 | $5,461 |
| 2019 | $1,162 | $6,288 | $827 | $5,461 |
| 2018 | $1,136 | $6,288 | $827 | $5,461 |
| 2017 | $1,003 | $5,468 | $880 | $4,588 |
| 2016 | $1,003 | $5,468 | $880 | $4,588 |
| 2015 | $990 | $5,468 | $880 | $4,588 |
| 2014 | $985 | $5,468 | $880 | $4,588 |
Property History
| Date | Event | Price | List to Sale | Price per Sq Ft |
|---|---|---|---|---|
| 05/06/2025 05/06/25 | For Sale | $299,000 | -- | $150 / Sq Ft |
Purchase History
| Date | Type | Sale Price | Title Company |
|---|---|---|---|
| Interfamily Deed Transfer | -- | -- | |
| Deed | $131,227 | None Available |
Mortgage History
| Date | Status | Loan Amount | Loan Type |
|---|---|---|---|
| Open | $115,200 | Future Advance Clause Open End Mortgage | |
| Closed | $124,665 | New Conventional |
Source: Greater Greenville Association of REALTORS®
MLS Number: 1556471
APN: 2-55-00-043.17
- 415 Standing Rock Dr
- 272 Stonewood Crossing Dr
- 273 Stonewood Crossing Dr
- 3036 Elmhurst Dr
- 373 Still Water Cir Unit 373
- 516 Upper Valley Falls Rd
- 1929 Landrow Ln
- 117 Hendrix Dr
- 7 Wedgefield Dr
- 2274 Hemming Way
- 7019 New Horizons Ln
- 7023 New Horizons Ln
- 7018 New Horizons Ln
- 7030 New Horizons Ln
- 7011 New Horizons Ln
- 7015 New Horizons Ln
- 7038 New Horizons Ln
- 210 Oakmont Dr
- 207 Oakmont Dr
- 105 Turning Leaf Cir
- 377 Still Water Cir Unit 377
- 1906 Clipper St
- 101 Campus Suites Dr
- 132 Falcon Ridge Dr
- 108 Hunter Dr Unit 108
- 1000 Pinegate Dr
- 8897 Asheville Hwy
- 1952 Crumhorn Ave
- 602 Laconia Cir
- 430 Risen Star Dr
- 9103 Gabbro Ln
- 445 Pine Nut Way
- 9159 Asheville Hwy
- 650 Polina Ave
- 425 Willowdale Dr
- 97 Mills Gap Rd
- 901 Dornoch Dr
- 1056 Castlen Way
- 6042 Willutuck Dr
