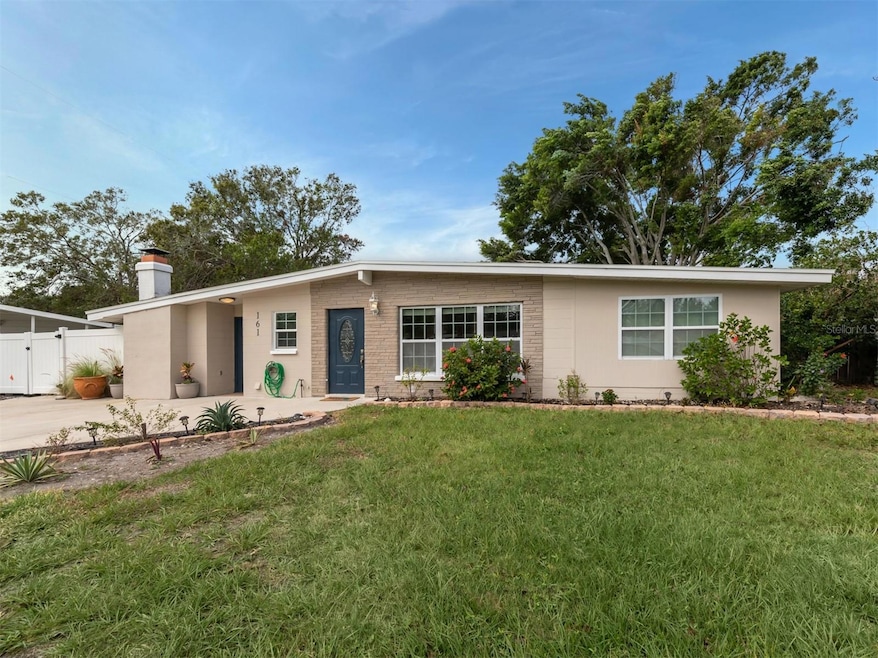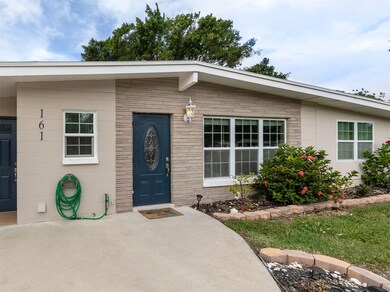161 Suntan Ave Sarasota, FL 34237
Downtown Sarasota NeighborhoodHighlights
- Cabana
- Open Floorplan
- Vaulted Ceiling
- Booker High School Rated A-
- Property is near public transit
- Main Floor Primary Bedroom
About This Home
Beautifully furnished, spacious 3 bedroom 2 bath vacation home in the heart of Sarasota. Sunaire Terrace is a wonderful location offering close proximity to Downtown Sarasota, dining, nightlife, shopping, museums, arts and theatre. St Armand’s Circle is a short drive over the John Ringling Causeway, which is a crown jewel in terms of elegant shopping, dining and entertainment. This 1,694 square foot home has a Great room, Family Room and is a split bedroom plan ensuring maximum privacy. The Great Room is open and spacious with a large flat screen TV, and has plush seating for your ultimate comfort. There is a Family Room for even more gathering and seating space. The Gourmet Kitchen is open and well appointed. Lots of workspace and cabinetry, quartz countertops and room for more than one cook! There is a beautiful quartz top island with seating in the Kitchen. Master Suite is oh so comfortable, which you will need after your long days of touring Sarasota destinations! The Master Suite has an en-suite bathroom and walk in shower. Bedrooms 2 and 3 are delightfully comfortable as well. Furnishings and overall colors are very pleasing and so Florida! Beautiful tile flooring. There is a patio/deck off the Family allowing for outdoor seating and some serious BBQ’ing. The Deck/Patio overlooks a shady backyard that has privacy fencing. You’ll have everything with this beauty: Location, which is in the heart of one of the most popular cities in Florida, close proximity to Airports (Sarasota Bradenton and Tampa International), beaches, shopping, dining, arts and wonderful entertainment. All for your vacation pleasure! Current price point is for off season months, please call for all seasonal rates.
Home Details
Home Type
- Single Family
Est. Annual Taxes
- $5,116
Year Built
- Built in 1960
Lot Details
- 8,200 Sq Ft Lot
- Lot Dimensions are 82x100
- East Facing Home
- Fenced
- Level Lot
Parking
- Driveway
Interior Spaces
- 1,694 Sq Ft Home
- Open Floorplan
- Furnished
- Crown Molding
- Vaulted Ceiling
- Ceiling Fan
- Blinds
- Combination Dining and Living Room
- Bonus Room
- Inside Utility
- Garden Views
Kitchen
- Eat-In Kitchen
- Built-In Oven
- Range
- Microwave
- Dishwasher
- Solid Surface Countertops
- Solid Wood Cabinet
- Disposal
Flooring
- Ceramic Tile
- Travertine
Bedrooms and Bathrooms
- 4 Bedrooms
- Primary Bedroom on Main
- 2 Full Bathrooms
Laundry
- Laundry Room
- Dryer
- Washer
Outdoor Features
- Cabana
- Shed
- Rear Porch
Location
- Property is near public transit
Schools
- Tuttle Elementary School
- Booker Middle School
- Booker High School
Utilities
- Central Air
- Mini Split Air Conditioners
- Heating Available
- Electric Water Heater
Listing and Financial Details
- Residential Lease
- Property Available on 12/1/22
- Tenant pays for cleaning fee
- The owner pays for cable TV, electricity, grounds care, internet
- $100 Application Fee
- No Minimum Lease Term
- Assessor Parcel Number 2028150010
Community Details
Overview
- No Home Owners Association
- Sunaire Terrace Community
- Sunaire Terrace Subdivision
Pet Policy
- No Pets Allowed
Map
Source: Stellar MLS
MLS Number: N6123947
APN: 2028-15-0010
- 401 N Jefferson Ave
- 2432 Aspinwall St
- 500 N Jefferson Ave Unit 1
- 500 N Jefferson Ave Unit 5
- 500 N Jefferson Ave Unit 3
- 128 N Briggs Ave
- 2461 Ringling Blvd
- 2403 Aspinwall St Unit 2403
- 2484 Ringling Blvd
- 2470 Ringling Blvd
- 642 N Jefferson Ave Unit 13
- 614 N Jefferson Ave Unit 27
- 608 N Jefferson Ave Unit 30
- 2450 Ringling Blvd
- 95 S Briggs Ave
- 2508 Belvoir Blvd
- 718 N Jefferson Ave Unit 718
- 766 N Jefferson Ave Unit 766
- 635 N Jefferson Ave Unit 635
- 727 N Jefferson Ave Unit 727
- 428 N Jefferson Ave
- 500 N Jefferson Ave Unit 4
- 500 N Jefferson Ave Unit 5
- 2411 Aspinwall St Unit 2411
- 642 N Jefferson Ave Unit 13
- 664 N Jefferson Ave Unit 5
- 419 N Briggs Ave
- 2473 Davis Blvd
- 773 N Jefferson Ave Unit 773
- 765 N Jefferson Ave Unit 765
- 601 N Jefferson Ave Unit 601
- 2611 Pine Lake Terrace Unit B
- 2621 Pine Lake Terrace Unit C
- 2740 Hidden Lake Blvd Unit D
- 2650 Davis Blvd
- 2319 Gull Ln
- 2717 Hidden Lake Blvd Unit C
- 2304 Ringling Blvd Unit 214
- 2641 Martin St
- 704 Seeds Ave







