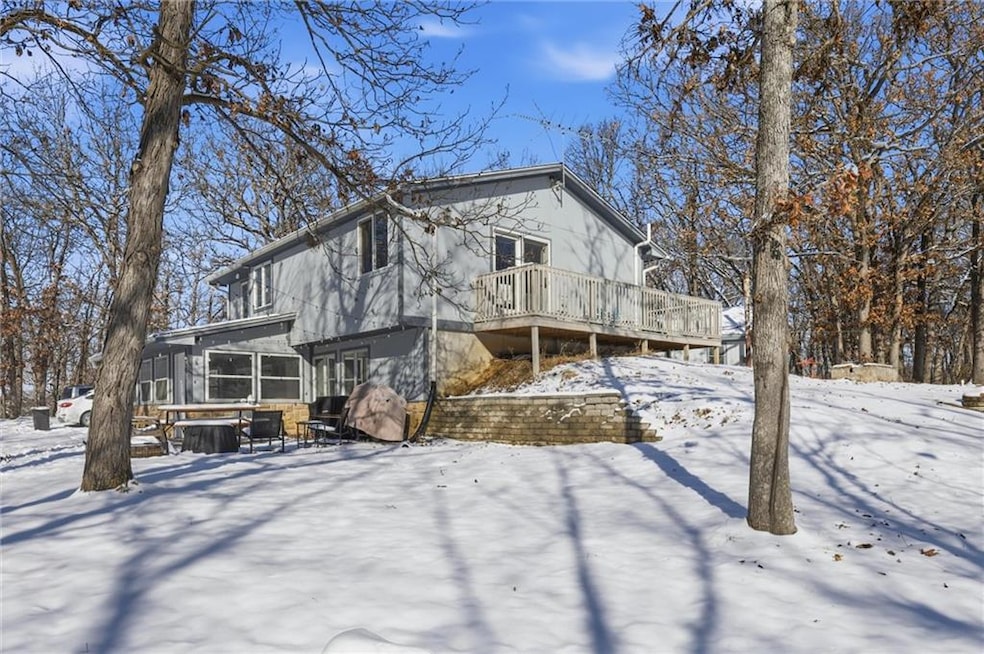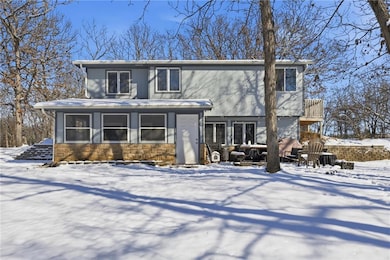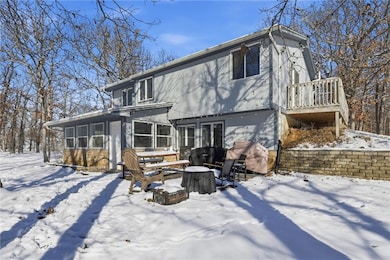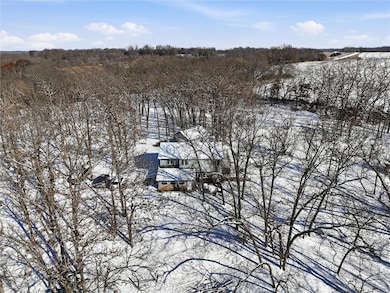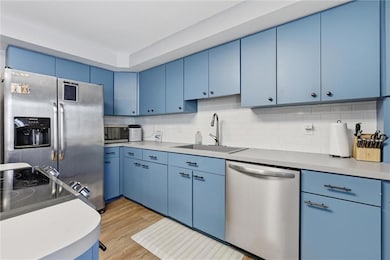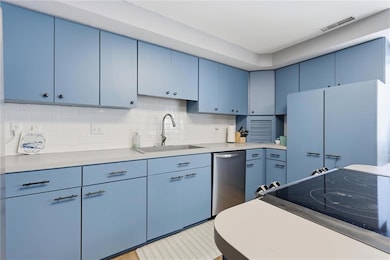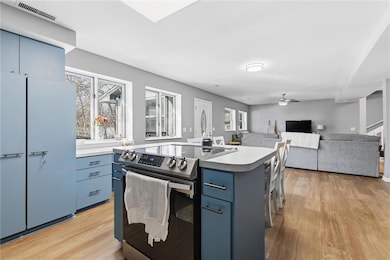161 SW 1251st Rd Holden, MO 64040
Estimated payment $1,962/month
Highlights
- Hot Property
- Wooded Lot
- Sun or Florida Room
- Deck
- Traditional Architecture
- No HOA
About This Home
Beautifully Updated Home on 7.7 Private, Wooded Acres Escape to your own secluded retreat on 7.7 mostly wooded acres with a long private driveway, abundant wildlife, and peaceful country living—just 10 minutes from 50 Hwy. This updated home offers both comfort and modern style with fresh interior paint, LVP flooring throughout the main level and baths, and new light fixtures in the main living area. The kitchen has been tastefully updated with painted cabinets, subway tile backsplash, and newer appliances—including a 3-year-old oven range, dishwasher, and water heater. Both bathrooms feature new vanities, faucets, and LVP flooring for a clean, contemporary feel. Enjoy multiple outdoor spaces perfect for relaxing or entertaining: an enclosed porch, a cozy patio area, and a private deck off the primary bedroom. The property also includes a detached 1-car garage for added convenience. Major mechanicals have been well maintained—AC and furnace are approximately 8 years old. Bonus: Seller is offering a $5,000 carpet allowance! A rare opportunity to enjoy privacy, nature, and modern updates—all within easy highway access. Don’t miss this one!
Listing Agent
RE/MAX Premier Properties Brokerage Phone: 816-806-0708 License #2018038006 Listed on: 12/03/2025

Home Details
Home Type
- Single Family
Est. Annual Taxes
- $943
Year Built
- Built in 1982
Lot Details
- 7.7 Acre Lot
- Wooded Lot
Parking
- 1 Car Detached Garage
Home Design
- Traditional Architecture
- Slab Foundation
- Composition Roof
- Wood Siding
Interior Spaces
- 1,800 Sq Ft Home
- Ceiling Fan
- Living Room
- Combination Kitchen and Dining Room
- Sun or Florida Room
- Carpet
Kitchen
- Dishwasher
- Stainless Steel Appliances
- Kitchen Island
- Disposal
Bedrooms and Bathrooms
- 3 Bedrooms
- 2 Full Bathrooms
Laundry
- Laundry Room
- Laundry on main level
Home Security
- Home Security System
- Fire and Smoke Detector
Outdoor Features
- Private Water Board Authority
- Deck
- Enclosed Patio or Porch
Utilities
- Central Air
- Heat Pump System
- Septic Tank
Community Details
- No Home Owners Association
Listing and Financial Details
- Assessor Parcel Number 14-70-35-00-000-0013.00
- $0 special tax assessment
Map
Home Values in the Area
Average Home Value in this Area
Tax History
| Year | Tax Paid | Tax Assessment Tax Assessment Total Assessment is a certain percentage of the fair market value that is determined by local assessors to be the total taxable value of land and additions on the property. | Land | Improvement |
|---|---|---|---|---|
| 2024 | $943 | $13,536 | $0 | $0 |
| 2023 | $866 | $13,536 | $0 | $0 |
| 2022 | $843 | $12,947 | $0 | $0 |
| 2021 | $843 | $12,947 | $0 | $0 |
| 2020 | $810 | $12,357 | $0 | $0 |
| 2019 | $804 | $12,357 | $0 | $0 |
| 2017 | $785 | $12,363 | $0 | $0 |
| 2016 | $785 | $12,363 | $0 | $0 |
| 2015 | $790 | $12,363 | $0 | $0 |
| 2014 | $790 | $12,358 | $0 | $0 |
Property History
| Date | Event | Price | List to Sale | Price per Sq Ft | Prior Sale |
|---|---|---|---|---|---|
| 12/03/2025 12/03/25 | For Sale | $359,000 | +8.8% | $199 / Sq Ft | |
| 10/25/2022 10/25/22 | Sold | -- | -- | -- | View Prior Sale |
| 09/25/2022 09/25/22 | Pending | -- | -- | -- | |
| 08/11/2022 08/11/22 | For Sale | $329,900 | -- | $183 / Sq Ft |
Purchase History
| Date | Type | Sale Price | Title Company |
|---|---|---|---|
| Warranty Deed | -- | -- |
Mortgage History
| Date | Status | Loan Amount | Loan Type |
|---|---|---|---|
| Open | $299,250 | Balloon |
Source: Heartland MLS
MLS Number: 2589935
APN: 14703500000001300
- 1292 SW 125th Rd
- 0 Tract A Sw 75 Rd Unit HMS2584711
- TBD U Hwy
- 1316 SW 295th Rd
- TBD N Mary St
- 212 N Main St
- 1086 SW 75th Rd
- 208 S Plum St
- 0 SW 1451st Rd Unit HMS2586951
- 300 S Lexington St
- 307 E 4th St
- 303 S Lexington St
- 206 S St Charles St
- 407 S Buffalo St
- 0 58 Hwy Unit 2194764
- 0 Missouri 58
- 141 SW County Road U
- 610 S Vine St
- 607 S Pine St
- 609 S Lexington St
- 502 S Main St
- 801 S Main St Unit 1
- 145 W Pine St
- 701 S Holden St
- 200 Carpenter St
- 327 Franklin Ave
- 614 Cantebury Dr Unit B
- 750 E Gay St
- 407 Golfview Dr
- 211 Golfview Dr
- 204 Palmer Ct
- 212 Palmer Ct
- 214 Palmer Ct
- 210 Palmer Ct
- 205 Palmer Ct
- 602 Linwood St
- 225 Lexington Rd Unit A
- 1202 Baltimore St
- 1408 Andrew St
- 1205 Deena St
