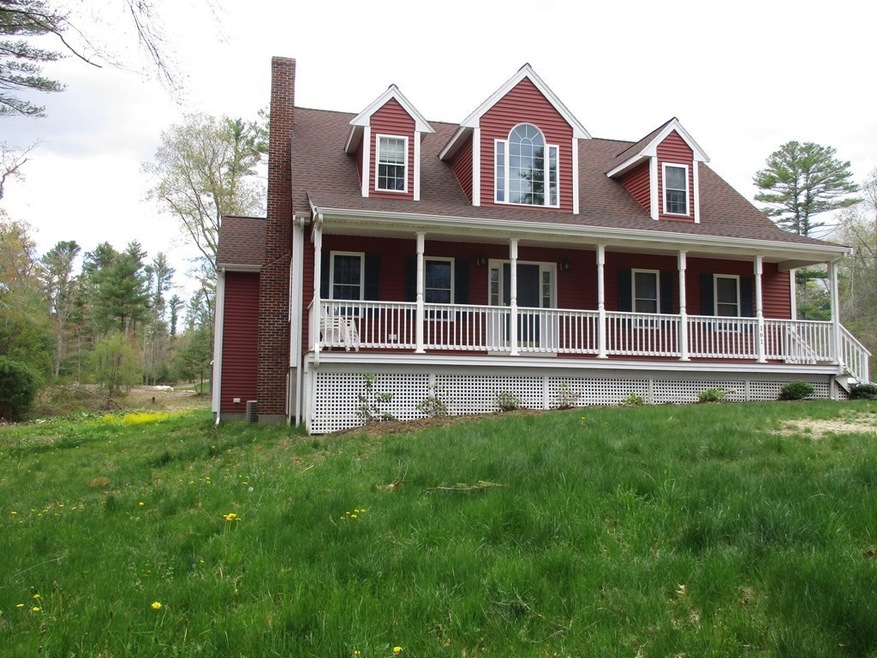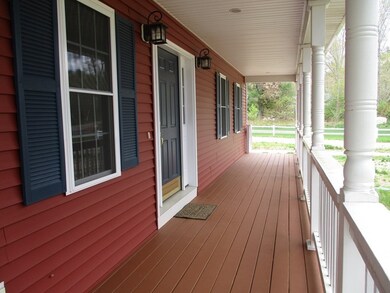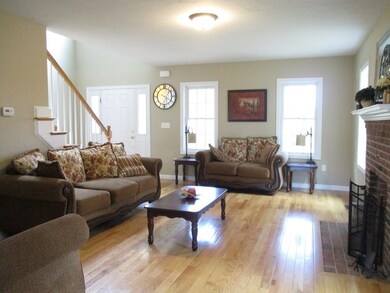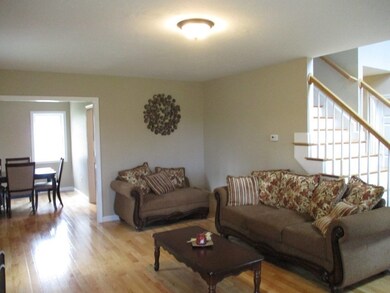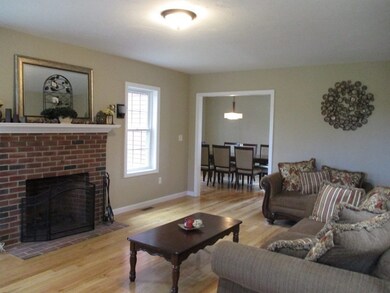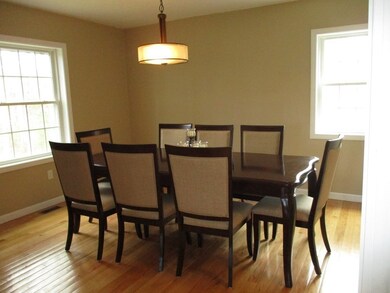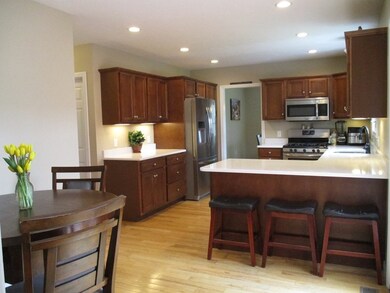
161 Thomas St Middleboro, MA 02346
Highlights
- Deck
- Porch
- Storage Shed
- Wood Flooring
- Forced Air Heating and Cooling System
About This Home
As of June 2021***OPEN HOUSE SATURDAY 5/15 AND SUNDAY 5/16 12pm-2pm***Country living at it's best!! Just imagine enjoying your very own amazing covered farmers porch with serene cranberry bog views. This home is set back nicely off the street on a beautiful wooded lot. Tastefully designed kitchen, hardwood flooring, recessed lighting, soft close cabinets, Sparkling Quartz counter tops with under cabinet lighting, dining area with slider to deck over looking your private back yard. Flowing first floor/ Formal dinning room/ Front living room with centered Fireplace. First Floor Master Suite/Walk in Closet/ Master Bath/ Double Vanity/ Picture Window Seat. Second Floor offer's three large bedrooms, featuring extra closet space. Full Bath room, Large Palladium window bringing in the natural sunlight, first floor laundry. Full basement/walkout with tons of room. Finished/ plastered two car garage with walk up to unfinished bonus room. Call today to see this fabulous home!
Home Details
Home Type
- Single Family
Est. Annual Taxes
- $10,216
Year Built
- Built in 2014
Lot Details
- Year Round Access
Parking
- 2 Car Garage
Kitchen
- Range
- Microwave
- Dishwasher
Flooring
- Wood
- Wall to Wall Carpet
- Tile
Outdoor Features
- Deck
- Storage Shed
- Rain Gutters
- Porch
Schools
- Middleboro High School
Utilities
- Forced Air Heating and Cooling System
- Heating System Uses Gas
- Heating System Uses Propane
- Electric Water Heater
- Private Sewer
- Cable TV Available
Additional Features
- Basement
Ownership History
Purchase Details
Home Financials for this Owner
Home Financials are based on the most recent Mortgage that was taken out on this home.Purchase Details
Home Financials for this Owner
Home Financials are based on the most recent Mortgage that was taken out on this home.Similar Homes in the area
Home Values in the Area
Average Home Value in this Area
Purchase History
| Date | Type | Sale Price | Title Company |
|---|---|---|---|
| Not Resolvable | $650,000 | None Available | |
| Not Resolvable | $453,500 | -- |
Mortgage History
| Date | Status | Loan Amount | Loan Type |
|---|---|---|---|
| Open | $520,000 | Purchase Money Mortgage | |
| Previous Owner | $453,500 | VA |
Property History
| Date | Event | Price | Change | Sq Ft Price |
|---|---|---|---|---|
| 06/30/2021 06/30/21 | Sold | $650,000 | +8.4% | $252 / Sq Ft |
| 05/17/2021 05/17/21 | Pending | -- | -- | -- |
| 05/12/2021 05/12/21 | For Sale | $599,900 | +32.3% | $233 / Sq Ft |
| 08/28/2015 08/28/15 | Sold | $453,500 | 0.0% | $137 / Sq Ft |
| 08/19/2015 08/19/15 | Pending | -- | -- | -- |
| 07/08/2015 07/08/15 | Off Market | $453,500 | -- | -- |
| 06/25/2015 06/25/15 | For Sale | $450,000 | -0.8% | $136 / Sq Ft |
| 06/13/2015 06/13/15 | Off Market | $453,500 | -- | -- |
| 05/14/2015 05/14/15 | Price Changed | $450,000 | -2.2% | $136 / Sq Ft |
| 03/14/2015 03/14/15 | For Sale | $460,000 | -- | $139 / Sq Ft |
Tax History Compared to Growth
Tax History
| Year | Tax Paid | Tax Assessment Tax Assessment Total Assessment is a certain percentage of the fair market value that is determined by local assessors to be the total taxable value of land and additions on the property. | Land | Improvement |
|---|---|---|---|---|
| 2025 | $10,216 | $761,800 | $171,700 | $590,100 |
| 2024 | $9,646 | $712,400 | $163,700 | $548,700 |
| 2023 | $9,175 | $644,300 | $163,700 | $480,600 |
| 2022 | $8,308 | $540,200 | $142,100 | $398,100 |
| 2021 | $8,475 | $520,900 | $130,500 | $390,400 |
| 2020 | $8,469 | $533,300 | $130,500 | $402,800 |
| 2019 | $7,562 | $488,500 | $130,500 | $358,000 |
| 2018 | $7,402 | $474,500 | $118,600 | $355,900 |
| 2017 | $7,174 | $454,900 | $114,100 | $340,800 |
| 2016 | $6,712 | $421,600 | $107,800 | $313,800 |
| 2015 | $1,701 | $107,800 | $107,800 | $0 |
Agents Affiliated with this Home
-

Seller's Agent in 2021
Robin Carey
Realty Executives
(508) 254-8770
15 in this area
63 Total Sales
-

Buyer's Agent in 2021
Lisa Jedrey
Milbury and Company
(508) 992-6479
1 in this area
41 Total Sales
-

Buyer's Agent in 2015
Thomas Blount
Century 21 North East
(781) 608-4327
24 Total Sales
Map
Source: MLS Property Information Network (MLS PIN)
MLS Number: 72829586
APN: MIDD-000061-000000-005145
- 126 Tispaquin St
- 128 Tispaquin St
- 130 Tispaquin St
- 141 Tispaquin St
- 140 Tispaquin St
- 24 Nestlenook Dr
- 236 Thomas St
- 18 Tispaquin St
- 255 Wareham St
- 39 Faye Ave
- 8 Cherry St
- 102 Saddleworth Way
- 58 Chadderton Way
- Lot 1 Rocky Meadow St
- 8 Homestead Rd
- 37 Rocky Gutter St
- 73 Wall St
- 73 Wareham St
- 425 Wareham St
- 10 Wilder St
