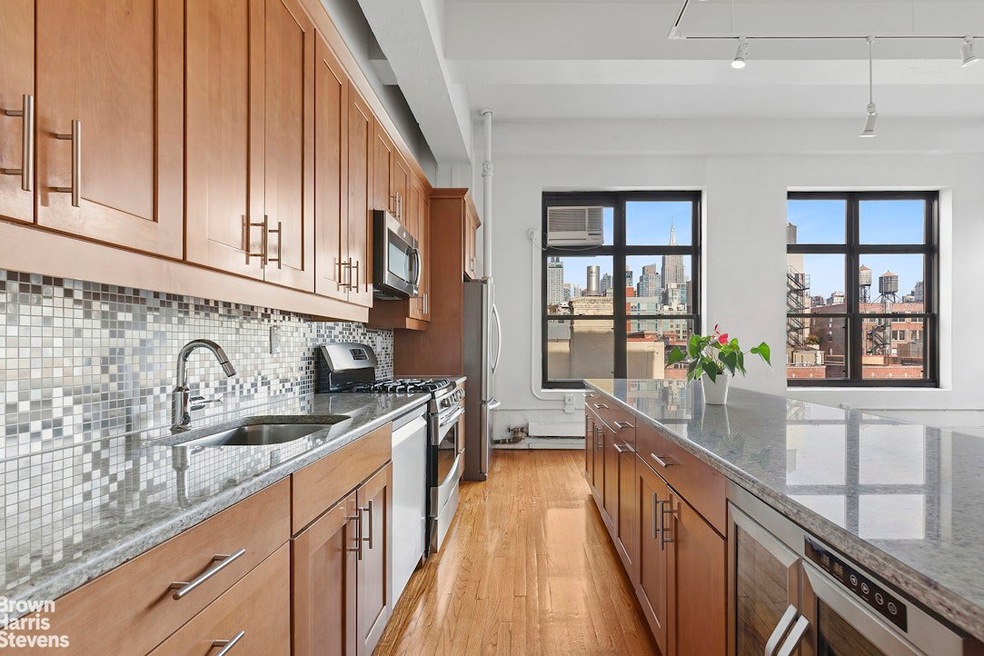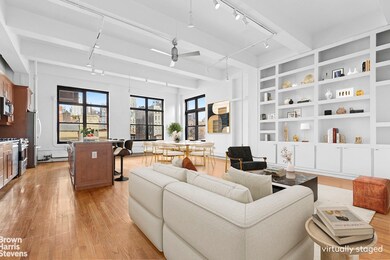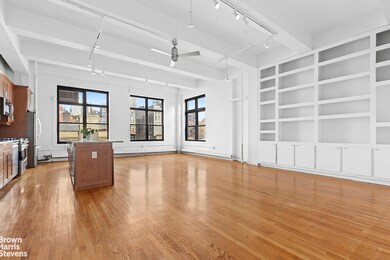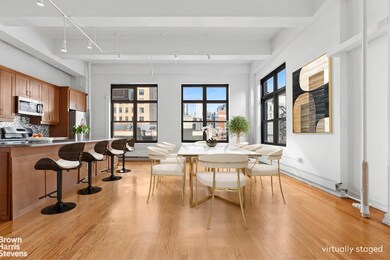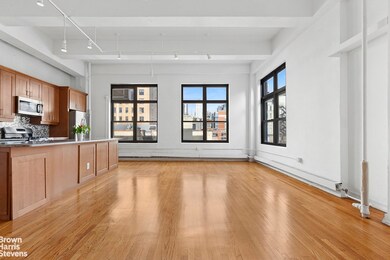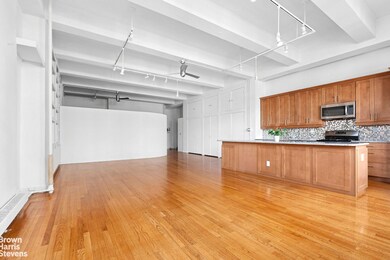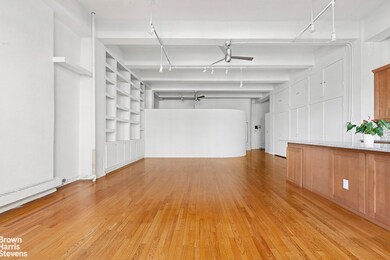161 W 15th St, Unit 6B Floor 6 New York, NY 10011
Chelsea NeighborhoodEstimated payment $12,727/month
Highlights
- City View
- 2-minute walk to 14 Street (1,2,3 Line)
- 4-minute walk to NYC AIDS Memorial Park at St Vincent's Triangle
- Sixth Avenue Elementary School Rated A
- Elevator
About This Home
The Jensen Lewis Loft: Where History Meets Modern Design
Originally built in 1919 as the Street & Smith Publishing headquarters, the Jensen Lewis Building stands as one of Chelsea's most iconic prewar loft cooperatives. Converted in 1980, this historic address continues to be one of the neighborhood's most sought-after residences.
This authentic New York City loft offers soaring ceilings, a dramatic open layout, and expansive North/East skyline views that capture the essence of downtown living. The renovated open-island kitchen features modern finishes, premium appliances, and generous counter space-ideal for both everyday living and entertaining. The spa-style marble bath includes a Jacuzzi tub and glass-enclosed shower. A spacious sleeping area, massive walk-in closet, and in-unit washer/dryer provide exceptional comfort and convenience.
A true blank canvas ready for your personal vision, this home blends historic character with contemporary luxury.
The well-managed 64-unit co-op allows subletting, guarantors, co-purchasing, and gifting (with board approval). Building amenities include an elevator, video intercom security, a live-in superintendent, full-time porter and bike room.
Perfectly positioned at 161 West 15th Street, the building offers unmatched access to transportation-including the F, M, L, 1, 2, 3, A, C, and E lines, plus the trains at Union Square-and is moments from Chelsea Market, Whole Foods, Trader Joe's, and the best of downtown dining, shopping, and culture.
Listing Agent
Brown Harris Stevens Residential Sales LLC License #30PH0970570 Listed on: 11/14/2025

Property Details
Home Type
- Co-Op
HOA Fees
- $2,537 Monthly HOA Fees
Home Design
- Entry on the 6th floor
Interior Spaces
- 1,170 Sq Ft Home
- City Views
Bedrooms and Bathrooms
- 1 Bedroom
- 1 Full Bathroom
Laundry
- Laundry in unit
- Washer Dryer Allowed
Utilities
- No Cooling
Listing and Financial Details
- Legal Lot and Block 0001 / 00791
Community Details
Overview
- Jensen Lewis Bldg Condos
- Chelsea Subdivision
- 7-Story Property
Amenities
- Elevator
Map
About This Building
Home Values in the Area
Average Home Value in this Area
Property History
| Date | Event | Price | List to Sale | Price per Sq Ft | Prior Sale |
|---|---|---|---|---|---|
| 11/14/2025 11/14/25 | For Sale | $1,625,000 | -- | $1,389 / Sq Ft | |
| 03/12/2013 03/12/13 | Sold | -- | -- | -- | View Prior Sale |
Source: Real Estate Board of New York (REBNY)
MLS Number: RLS20060019
- 77 7th Ave Unit 9 T
- 77 7th Ave Unit 10N
- 77 7th Ave Unit 19M
- 77 7th Ave Unit 14L
- 161 W 15th St Unit 4C
- 161 W 15th St Unit 3C
- 155 W 15th St Unit 5D
- 155 W 15th St Unit 2I
- 135 W 14th St Unit 8
- 135 W 14th St Unit 10
- 211 W 14th St Unit 10B
- 175 W 13th St Unit 10-F
- 175 W 13th St Unit 17E
- 175 W 13th St Unit 3
- 175 W 13th St Unit 7-C
- 175 W 13th St Unit 7E
- 175 W 13th St Unit 14D
- 220 W 15th St Unit 1A
- 223 W 14th St Unit 1B
- 139 W 13th St Unit 4
- 161 W 16th St Unit 6
- 201 W 16th St Unit 8 F
- 135 W 16th St Unit 14-11
- 135 W 16th St Unit 3-2
- 229 W 16th St Unit 2D
- 130 W 15th St Unit FL11-ID1383
- 130 W 15th St Unit FL6-ID1603
- 130 W 15th St Unit FL6-ID1385
- 130 W 15th St Unit FL10-ID1386
- 217 W 14th St Unit 2RE
- 101 W 15th St Unit 525
- 101 W 15th St Unit 510
- 108 W 15th St Unit FL4-ID1807
- 101 W 15th St Unit FL2-ID162
- 364 W 18th St Unit FL4-ID18
- 108 W 15th St Unit FL3-ID31
- 108 W 15th St Unit FL5-ID205
- 101 W 15th St Unit FL4-ID135
- 101 W 15th St Unit FL4-ID1318
- 101 W 15th St Unit FL4-ID1319
