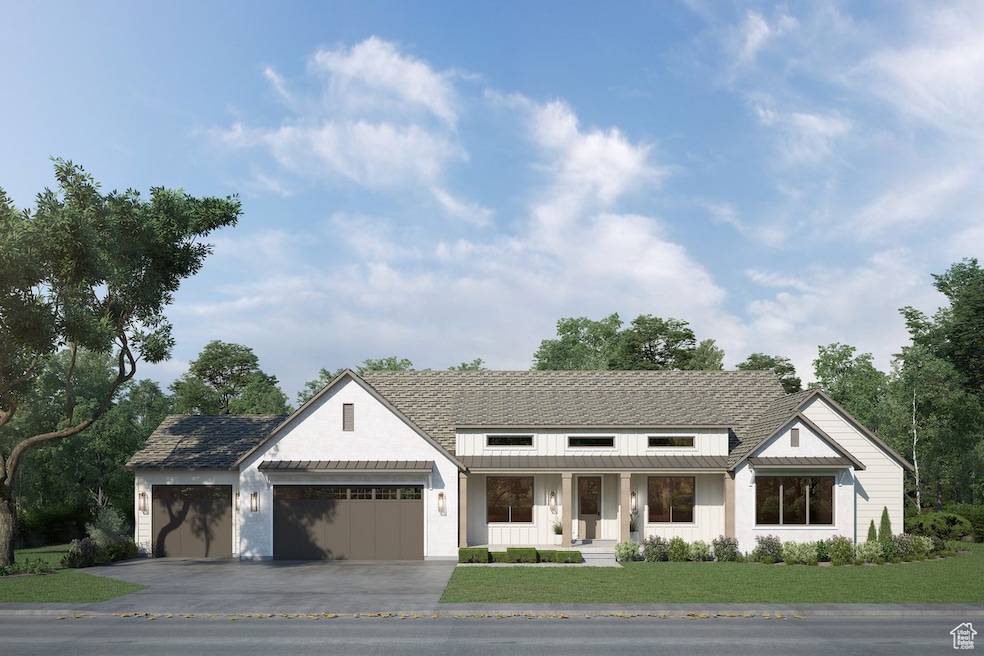161 W 250 S Mapleton, UT 84664
Estimated payment $8,525/month
Highlights
- New Construction
- Rambler Architecture
- No HOA
- Maple Ridge Elementary Rated A-
- Main Floor Primary Bedroom
- Den
About This Home
This stunning Crestline Home is currently under construction in the prestigious Maple Leaf Cove, offering the perfect blend of luxury, comfort, and thoughtful design. Surrounded by breathtaking mountain views, this residence showcases the craftsmanship and attention to detail that Crestline Homes is renowned for. The spacious floor plan includes 5 bedrooms, 4.5 bathrooms, a private gym, and an oversized chef's gourmet kitchen, designed for both everyday living and entertaining. With 14' ceilings, an open-concept layout, a walkout basement, and luxury finishes throughout, every space is designed to impress. Don't miss this opportunity to own a home that combines timeless design with modern elegance in one of the area's most desirable communities.
Listing Agent
Tanner Jones
Berkshire Hathaway HomeServices Elite Real Estate License #10875872 Listed on: 09/25/2025
Home Details
Home Type
- Single Family
Est. Annual Taxes
- $3,588
Year Built
- Built in 2025 | New Construction
Parking
- 3 Car Garage
Home Design
- Rambler Architecture
- Brick Exterior Construction
- Asphalt Roof
- Cement Siding
- Stone Siding
- Asphalt
Interior Spaces
- 5,412 Sq Ft Home
- 2-Story Property
- Self Contained Fireplace Unit Or Insert
- Den
- Electric Dryer Hookup
Kitchen
- Double Oven
- Gas Range
- Free-Standing Range
Flooring
- Laminate
- Tile
Bedrooms and Bathrooms
- 5 Bedrooms | 2 Main Level Bedrooms
- Primary Bedroom on Main
- Walk-In Closet
- Bathtub With Separate Shower Stall
Basement
- Walk-Out Basement
- Exterior Basement Entry
Schools
- Maple Ridge Elementary School
- Mapleton Jr Middle School
- Maple Mountain High School
Utilities
- Forced Air Heating and Cooling System
- High Efficiency Heating System
- Natural Gas Connected
- Water Softener is Owned
Additional Features
- Covered Patio or Porch
- 0.5 Acre Lot
Community Details
- No Home Owners Association
- Maple Leaf Cove Subdivision
Listing and Financial Details
- Home warranty included in the sale of the property
- Assessor Parcel Number 67-140-0016
Map
Home Values in the Area
Average Home Value in this Area
Tax History
| Year | Tax Paid | Tax Assessment Tax Assessment Total Assessment is a certain percentage of the fair market value that is determined by local assessors to be the total taxable value of land and additions on the property. | Land | Improvement |
|---|---|---|---|---|
| 2025 | $3,269 | $336,200 | $336,200 | -- |
| 2024 | $3,245 | $320,200 | $0 | $0 |
| 2023 | $3,245 | $319,900 | $0 | $0 |
Property History
| Date | Event | Price | List to Sale | Price per Sq Ft |
|---|---|---|---|---|
| 09/25/2025 09/25/25 | For Sale | $1,550,000 | -- | $286 / Sq Ft |
Purchase History
| Date | Type | Sale Price | Title Company |
|---|---|---|---|
| Warranty Deed | -- | Northern Title Company | |
| Warranty Deed | -- | Vanguard Title | |
| Warranty Deed | -- | Vanguard Title |
Mortgage History
| Date | Status | Loan Amount | Loan Type |
|---|---|---|---|
| Open | $999,000 | Construction |
Source: UtahRealEstate.com
MLS Number: 2113908
APN: 67-140-0016
- 213 W 250 S
- 473 W 350 S Unit 31
- 1058 S Lilac Way
- 2485 W Wysteria Dr
- 1932 Charlotte Ct
- 2216 W Silver Leaf Dr Unit 35
- 715 W 4600 S Unit Lot I101
- 715 W 4600 S Unit Lot I102
- 715 W 4600 S Unit Lot I303
- 715 W 4600 S Unit Lot I304
- 644 N Old Fort Dr
- 2132 W River Birch Rd
- 768 N Old Fort Dr
- 812 N Old Fort Dr
- 759 N Old Fort Dr
- 1810 W 300 S Unit A
- 178 N Maple Bend Dr
- 442 S Doubleday St
- 662 N Plainsman Dr
- 738 N Plainsman Dr
- 358 N 2810 E
- 107 S Moonlit Rd W
- 1199 N Wagon Way
- 1273 N Rickshaw Ln
- 1308 N 1980 E
- 1279 N Wagon Way
- 1287 N Wagon Way
- 1276 Firefly Dr
- 1193 Dragonfly Ln
- 2345 E 7200 S Unit Apartment—3 Beds
- 1295-N Sr 51
- 368 N Diamond Fork Loop
- 2081 E 1180 S Unit Basement Apartment
- 710 715 S Unit J201
- 710 715 S
- 755 E 100 N
- 952 S 1350 E Unit Basement
- 4655 S Alder Dr Unit H204
- 496 N 500 E
- 787 Shavey Ln






