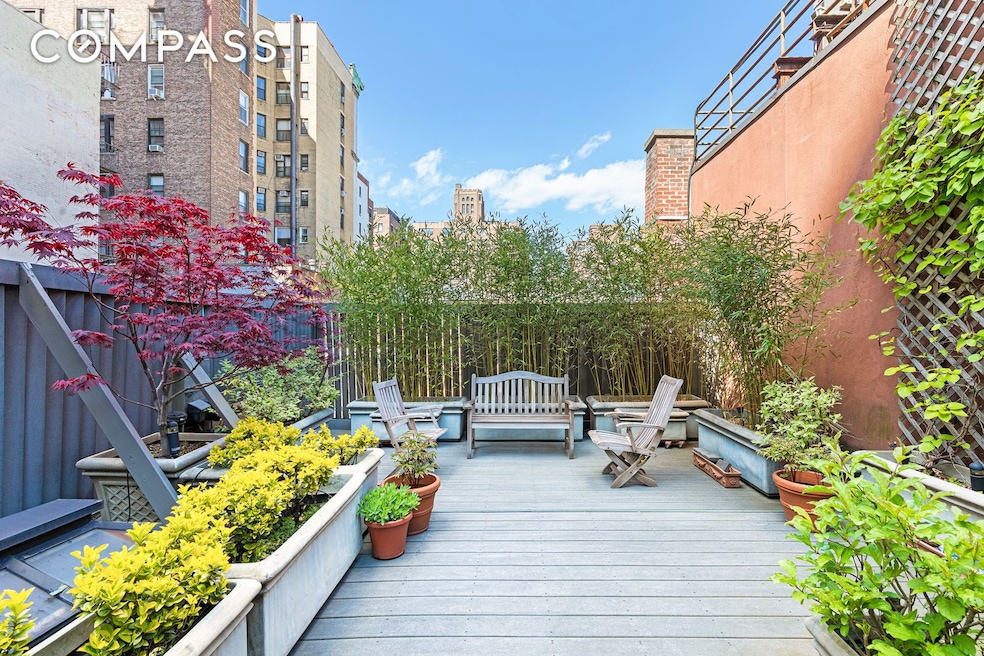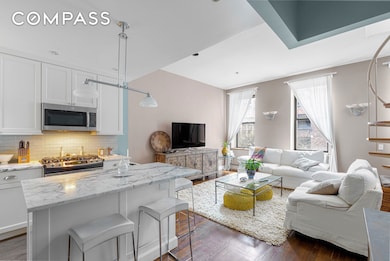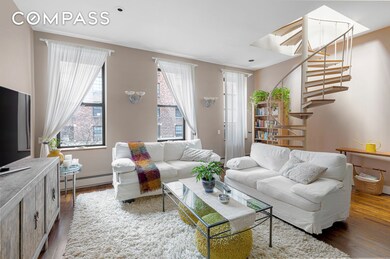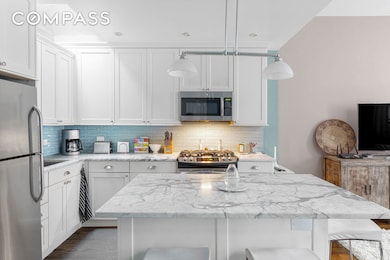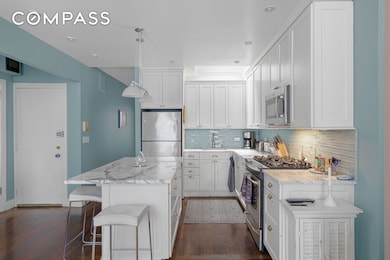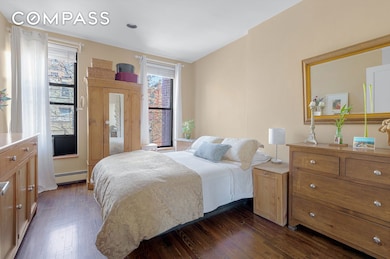161 W 71st St Unit 4 New York, NY 10023
Lincoln Square NeighborhoodEstimated payment $10,947/month
Highlights
- Terrace
- 2-minute walk to 72 Street (1,2,3 Line)
- 2-minute walk to Verdi Square
- PS 199 Jessie Isador Straus Rated A
- Laundry Facilities
About This Home
Elevate your lifestyle! Stunning, top floor duplex home with private roof deck and terrace! In the heart of the Upper West Side, on a residential tree lined street, this beautiful duplex home is perched on the 4th floor (3 short flights walk-up) of an intimate townhouse condominium. Streaming sunlight from the three oversized south facing windows, welcomes you to the home you have been waiting for. High ceilings with recessed lighting encompass the floor-through first level including living room, chefs kitchen, full bathroom and two bedrooms. The completely renovated kitchen is the centerpiece upon entry with white Carrera marble countertops, glass tile backsplash, breakfast & entertaining bar, stainless steel appliances, dishwasher and custom cabinetry for all of your culinary needs and entertaining desires. A gallery hallway leads to the expertly designed bathroom with skylight. The oversized shower boasts Carrera marble spa bench, dual shower head in-wall system, custom tempered glass shelving and frameless building door enclosure. The master bedroom faces the backyards of surrounding townhouse gardens, ensuring peace and quiet. The second bedroom is perfect for additional family members, guests or your own home office needs. The private outdoor oasis awaits as you ascend the custom designed wood planked staircase to the duplex upper level. Upon arrival, you will be flooded with natural light from the oversized greenhouse skylight and patio doors to the front terrace. The upper level has an abundance of extra storage, Washer/Dryer and could be an additional bedroom, workroom, studio, entertaining space etc., all specific to your own needs. The private outdoor rooftop garden (second outdoor space) made of trex decking has been fully landscaped with planters, climbing hydrangeas, Japanese maple tree, bamboo tree privacy wall and a fully installed irrigation system to make your garden grow. The surrounding trex fencing provides the privacy desired and the low voltage ambient lighting system allows for the enjoyment of outdoor living from morning coffee through star gazing into the night. There has been complete attention to detail throughout this fully renovated and architecturally designed home with restored original hardwood floors, built-in closets and more. Perfectly located on a tree lined block in the heart of the Upper West Side, 161 West 71st Street is an intimate townhouse condominium composed of 7 apartments. This pet friendly building includes communal laundry (in addition to in unit), dual intercom security system with keypad entry and is well maintained by many resident owners and a part-time superintendent. Just blocks away you will have the convenience of Fairway, Citarella and Trader Joes food markets, as well as numerous neighborhood restaurants/shopping. Just a short distance to Central Park at Strawberry Fields, other local NYC institutions like Lincoln Center and Riverside Park are also close by. Surrounded by all the best of the Upper West Side, convenient transportation options include 1/2/3 express subway, B/C subway and the M5- M104- M7 busses. Enjoy the privacy of top floor, outdoor living, just time for summer and make this beautiful UWS duplex your new home!
Townhouse Details
Home Type
- Townhome
Home Design
- 1,300 Sq Ft Home
Bedrooms and Bathrooms
- 3 Bedrooms
- 1 Full Bathroom
Outdoor Features
- Terrace
Community Details
Pet Policy
- Pets Allowed
Additional Features
- Lincoln Square Community
- Laundry Facilities
Map
Home Values in the Area
Average Home Value in this Area
Property History
| Date | Event | Price | List to Sale | Price per Sq Ft |
|---|---|---|---|---|
| 12/17/2025 12/17/25 | For Sale | $1,750,000 | 0.0% | $1,346 / Sq Ft |
| 12/17/2025 12/17/25 | Off Market | $1,750,000 | -- | -- |
| 12/10/2025 12/10/25 | For Sale | $1,750,000 | 0.0% | $1,346 / Sq Ft |
| 12/10/2025 12/10/25 | Off Market | $1,750,000 | -- | -- |
| 12/03/2025 12/03/25 | For Sale | $1,750,000 | 0.0% | $1,346 / Sq Ft |
| 12/03/2025 12/03/25 | Off Market | $1,750,000 | -- | -- |
| 11/26/2025 11/26/25 | For Sale | $1,750,000 | 0.0% | $1,346 / Sq Ft |
| 11/26/2025 11/26/25 | Off Market | $1,750,000 | -- | -- |
| 11/19/2025 11/19/25 | For Sale | $1,750,000 | 0.0% | $1,346 / Sq Ft |
| 11/19/2025 11/19/25 | Off Market | $1,750,000 | -- | -- |
| 11/05/2025 11/05/25 | For Sale | $1,750,000 | 0.0% | $1,346 / Sq Ft |
| 11/05/2025 11/05/25 | Off Market | $1,750,000 | -- | -- |
| 10/22/2025 10/22/25 | For Sale | $1,750,000 | 0.0% | $1,346 / Sq Ft |
| 10/22/2025 10/22/25 | Off Market | $1,750,000 | -- | -- |
| 10/08/2025 10/08/25 | For Sale | $1,750,000 | 0.0% | $1,346 / Sq Ft |
| 10/08/2025 10/08/25 | Off Market | $1,750,000 | -- | -- |
| 08/24/2025 08/24/25 | For Sale | $1,750,000 | 0.0% | $1,346 / Sq Ft |
| 08/24/2025 08/24/25 | Off Market | $1,750,000 | -- | -- |
| 08/10/2025 08/10/25 | For Sale | $1,750,000 | 0.0% | $1,346 / Sq Ft |
| 08/10/2025 08/10/25 | Off Market | $1,750,000 | -- | -- |
| 08/03/2025 08/03/25 | For Sale | $1,750,000 | 0.0% | $1,346 / Sq Ft |
| 08/03/2025 08/03/25 | Off Market | $1,750,000 | -- | -- |
| 07/27/2025 07/27/25 | For Sale | $1,750,000 | 0.0% | $1,346 / Sq Ft |
| 07/27/2025 07/27/25 | Off Market | $1,750,000 | -- | -- |
| 07/20/2025 07/20/25 | Price Changed | $1,750,000 | -7.7% | $1,346 / Sq Ft |
| 07/10/2025 07/10/25 | For Sale | $1,895,000 | 0.0% | $1,458 / Sq Ft |
| 07/10/2025 07/10/25 | Off Market | $1,895,000 | -- | -- |
| 07/03/2025 07/03/25 | For Sale | $1,895,000 | 0.0% | $1,458 / Sq Ft |
| 07/03/2025 07/03/25 | Off Market | $1,895,000 | -- | -- |
| 06/26/2025 06/26/25 | For Sale | $1,895,000 | 0.0% | $1,458 / Sq Ft |
| 06/26/2025 06/26/25 | Off Market | $1,895,000 | -- | -- |
| 06/19/2025 06/19/25 | For Sale | $1,895,000 | 0.0% | $1,458 / Sq Ft |
| 06/19/2025 06/19/25 | Off Market | $1,895,000 | -- | -- |
| 06/12/2025 06/12/25 | For Sale | $1,895,000 | 0.0% | $1,458 / Sq Ft |
| 06/12/2025 06/12/25 | Off Market | $1,895,000 | -- | -- |
| 06/05/2025 06/05/25 | For Sale | $1,895,000 | 0.0% | $1,458 / Sq Ft |
| 06/05/2025 06/05/25 | Off Market | $1,895,000 | -- | -- |
| 05/29/2025 05/29/25 | For Sale | $1,895,000 | 0.0% | $1,458 / Sq Ft |
| 05/29/2025 05/29/25 | Off Market | $1,895,000 | -- | -- |
| 05/22/2025 05/22/25 | For Sale | $1,895,000 | 0.0% | $1,458 / Sq Ft |
| 05/22/2025 05/22/25 | Off Market | $1,895,000 | -- | -- |
| 05/15/2025 05/15/25 | For Sale | $1,895,000 | 0.0% | $1,458 / Sq Ft |
| 05/15/2025 05/15/25 | Off Market | $1,895,000 | -- | -- |
| 05/08/2025 05/08/25 | For Sale | $1,895,000 | 0.0% | $1,458 / Sq Ft |
| 05/08/2025 05/08/25 | Off Market | $1,895,000 | -- | -- |
| 04/30/2025 04/30/25 | For Sale | $1,895,000 | -- | $1,458 / Sq Ft |
Source: NY State MLS
MLS Number: 11486996
APN: 620100-01143-7501
- 171 W 71st St Unit 8CE
- 140 W 71st St Unit 5A
- 132 W 71st St Unit 3
- 132 W 71st St Unit 7
- 135 W 70th St Unit 10C
- 135 W 70th St Unit 6M
- 135 W 70th St Unit 1C
- 135 W 70th St Unit 9 D
- 135 W 70th St Unit 1D
- 130 W 71st St Unit 1
- 120 W 72nd St Unit 15A
- 120 W 72nd St Unit 8B
- 2025 Broadway Unit 23G
- 2025 Broadway Unit 15C
- 2025 Broadway Unit 17F
- 2025 Broadway Unit 18D
- 2025 Broadway Unit 6K
- 2025 Broadway Unit 5C
- 201 W 70th St Unit 39KL
- 201 W 70th St Unit 26G
- 156 W 72nd St
- 118 W 72nd St Unit 1202
- 210 W 70th St Unit FL9-ID166
- 210 W 70th St Unit FL4-ID1242
- 210 W 70th St Unit FL9-ID1582
- 210 W 70th St Unit FL8-ID148
- 210 W 70th St Unit FL9-ID2102
- 116 W 72nd St Unit 12-C
- 201 W 72nd St Unit 3M
- 155 W 68th St Unit 1516
- 155 W 68th St Unit 810
- 230 W 72nd St Unit FL5-ID1301
- 230 W 72nd St Unit FL3-ID1300
- 235 W 72nd St
- 234 W 73rd St Unit ID1028822P
- 234 W 73rd St Unit ID1029830P
- 234 W 73rd St Unit ID1031180P
- 234 W 73rd St Unit ID1028823P
- 53 W 72nd St
- 49 W 72nd St
