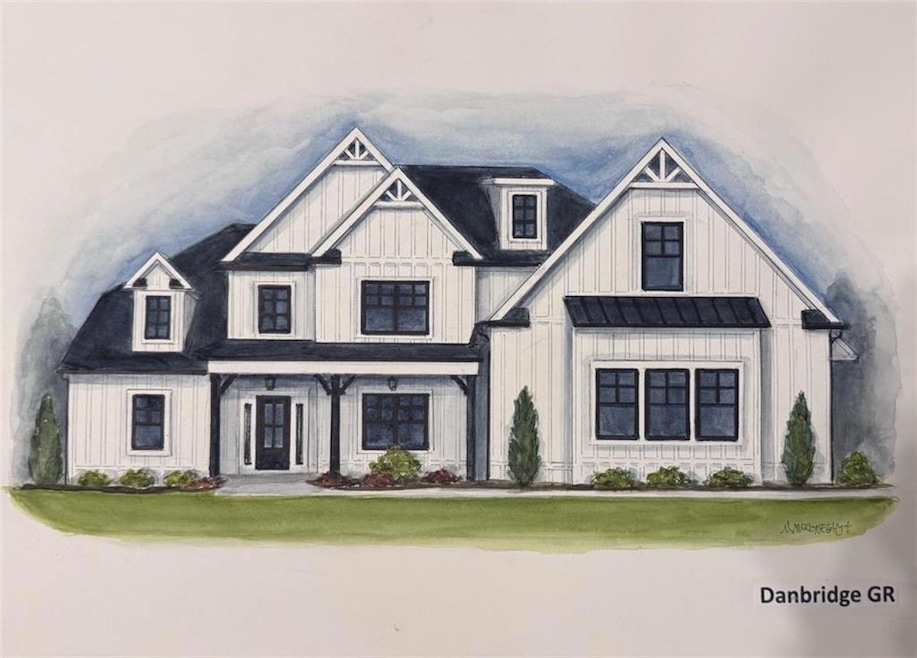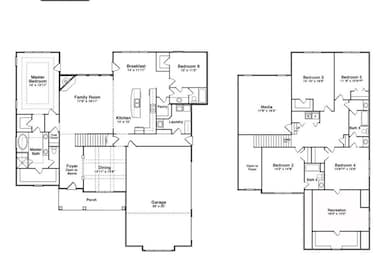161 W Lake Blvd Carrollton, GA 30116
Estimated payment $4,635/month
Highlights
- Ocean View
- Media Room
- Craftsman Architecture
- Sand Hill Elementary School Rated A-
- New Construction
- Family Room with Fireplace
About This Home
Stunning 6-Bedroom, 4-Bath Home with a 3-Car Garage - Built for Comfort & Entertaining! The home is a PRE-SALE / Not Currently constructed. This incredible home is designed with entertaining in mind, showcasing an expansive open-concept layout where the family room, breakfast area, and kitchen flow seamlessly together. Natural light floods the space through six oversized windows across the back of the home, offering beautiful views and creating a warm, welcoming atmosphere. Just off the family room, enjoy outdoor living on the covered porch - perfect for relaxing or hosting guests. The main-level owner's suite features a tray ceiling, a beautifully tiled shower, and an oversized walk-in closet for all your storage needs. A second bedroom on the main level offers flexible use as a home office, nursery, music room, or personal library. Upstairs, you'll find a show-stopping recreation AND media room - ideal for movie nights, game days, or a playroom. Four additional spacious bedrooms and two full baths complete the upper level, providing plenty of space for family and guests. With a massive 3-car garage and a thoughtfully designed layout, this home has it all!
Listing Agent
Keller Williams Realty Atl Partners License #395713 Listed on: 11/02/2025

Home Details
Home Type
- Single Family
Est. Annual Taxes
- $213
Year Built
- Built in 2025 | New Construction
Lot Details
- 1.36 Acre Lot
- Level Lot
- Private Yard
Parking
- 3 Car Attached Garage
Home Design
- Craftsman Architecture
- Slab Foundation
- Composition Roof
- Concrete Siding
- Cement Siding
Interior Spaces
- 4,380 Sq Ft Home
- 2-Story Property
- Ceiling Fan
- Family Room with Fireplace
- 2 Fireplaces
- Formal Dining Room
- Media Room
- Laminate Flooring
- Ocean Views
- Fire and Smoke Detector
- Laundry Room
Kitchen
- Breakfast Area or Nook
- Eat-In Kitchen
- Microwave
- Dishwasher
- Kitchen Island
Bedrooms and Bathrooms
- 6 Bedrooms | 2 Main Level Bedrooms
- Primary Bedroom on Main
- Walk-In Closet
- Dual Vanity Sinks in Primary Bathroom
- Separate Shower in Primary Bathroom
- Soaking Tub
Outdoor Features
- Outdoor Fireplace
- Rear Porch
Schools
- Whitesburg Elementary School
- Central - Carroll Middle School
- Central - Carroll High School
Utilities
- Central Heating and Cooling System
- Septic Tank
Community Details
- Lyons Landing Subdivision
- Laundry Facilities
Listing and Financial Details
- Assessor Parcel Number 175 0206
Map
Home Values in the Area
Average Home Value in this Area
Tax History
| Year | Tax Paid | Tax Assessment Tax Assessment Total Assessment is a certain percentage of the fair market value that is determined by local assessors to be the total taxable value of land and additions on the property. | Land | Improvement |
|---|---|---|---|---|
| 2024 | $149 | $6,600 | $6,600 | -- |
| 2023 | $149 | $9,000 | $9,000 | $0 |
| 2022 | $150 | $6,000 | $6,000 | $0 |
| 2021 | $154 | $6,000 | $6,000 | $0 |
| 2020 | $154 | $6,000 | $6,000 | $0 |
| 2019 | $155 | $6,000 | $6,000 | $0 |
| 2018 | $158 | $6,000 | $6,000 | $0 |
| 2017 | $158 | $6,000 | $6,000 | $0 |
| 2016 | $448 | $20,000 | $20,000 | $0 |
| 2015 | $205 | $7,345 | $7,345 | $0 |
| 2014 | $206 | $7,345 | $7,345 | $0 |
Property History
| Date | Event | Price | List to Sale | Price per Sq Ft | Prior Sale |
|---|---|---|---|---|---|
| 11/02/2025 11/02/25 | For Sale | $876,000 | +1846.7% | $200 / Sq Ft | |
| 03/24/2025 03/24/25 | Sold | $45,000 | 0.0% | -- | View Prior Sale |
| 01/13/2025 01/13/25 | Pending | -- | -- | -- | |
| 10/04/2024 10/04/24 | For Sale | $45,000 | 0.0% | -- | |
| 09/05/2024 09/05/24 | Pending | -- | -- | -- | |
| 08/19/2024 08/19/24 | For Sale | $45,000 | -- | -- |
Purchase History
| Date | Type | Sale Price | Title Company |
|---|---|---|---|
| Limited Warranty Deed | $45,000 | -- | |
| Warranty Deed | -- | -- | |
| Deed | -- | -- | |
| Deed | -- | -- |
Source: First Multiple Listing Service (FMLS)
MLS Number: 7675212
APN: 175-0206
- 8937 Tweeddale Dr
- 8951 Callaway Dr
- 2074 Ayers Creek Ct
- 1137 Magnolia Dr
- 140 Fairfield Rd
- 50 Fairfield Rd
- 4079 Essex Dr
- 7500 Capps Creek Ln
- 45 Pleasure Dr
- 162 Poplar Point Dr
- 25 Quail Trail Unit 29
- 111 Brookhaven Dr
- 313 Daniel Mill Crossing
- 2325 Shady Grove Rd Unit B
- 2325 Shady Grove Rd Unit A
- 717 Burns Rd
- 7290 Hollyhock Dr
- 200 Bledsoe St
- 5141 Oakdale Ct
- 7025 Rico Rd

