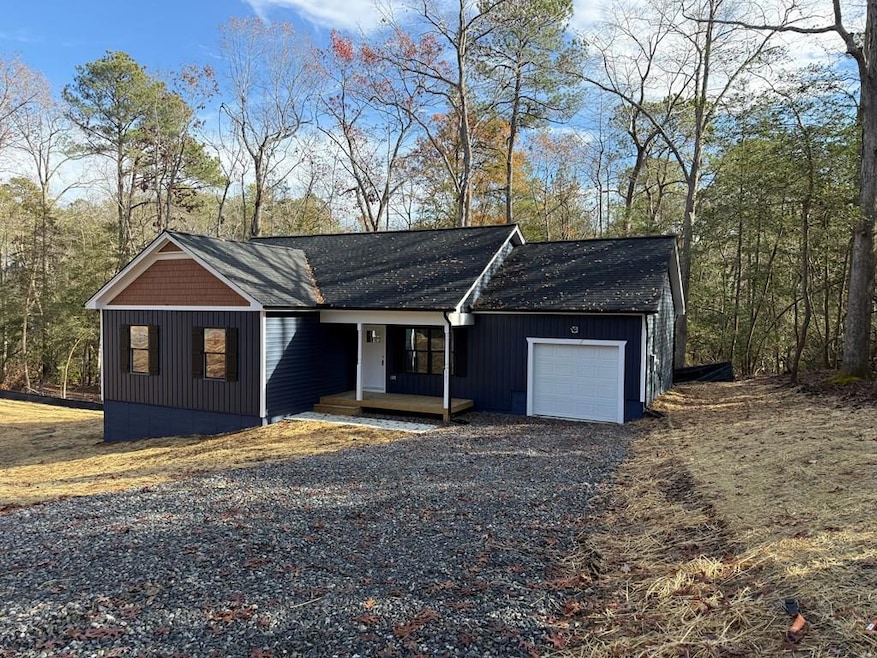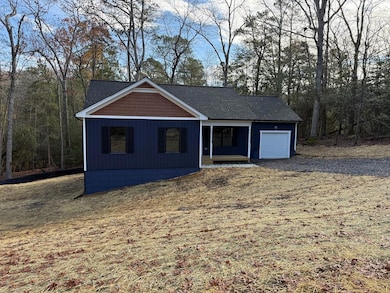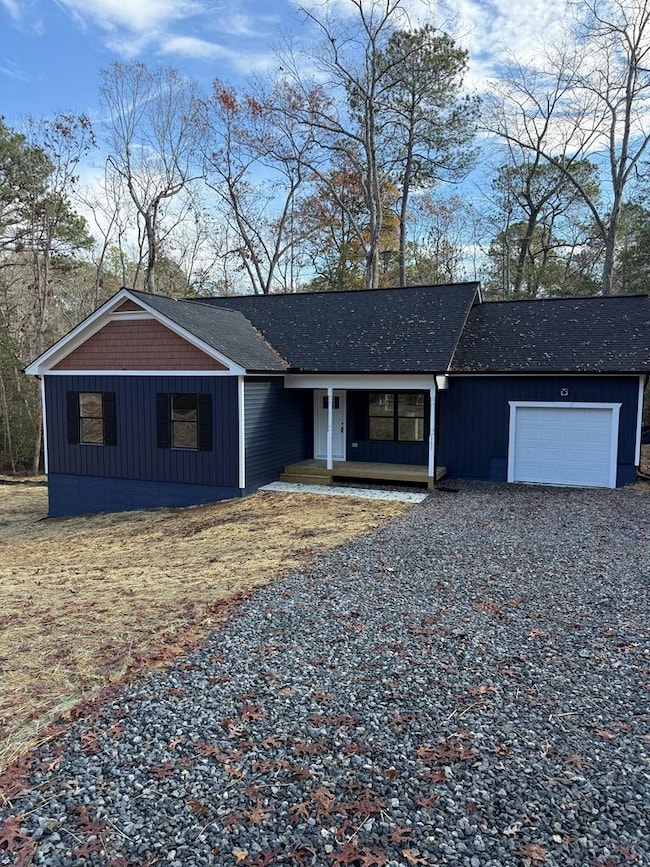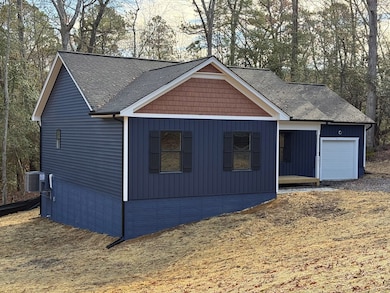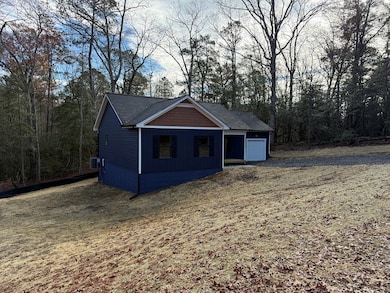
161 Walnut St Kilmarnock, VA 22482
Estimated payment $2,186/month
Highlights
- New Construction
- Ranch Style House
- 1 Car Attached Garage
- Deck
- No HOA
- Walk-In Closet
About This Home
Brand new home, just completed November 2025! Welcome to 161 Walnut St. in the heart of Kilmarnock. This three bedroom two bath home is in the prefect location, tucked away from the busy traffic but close enough to walk to town. The unfinished walkout basement adds an additional 1266 SqFt of future living space. More pictures to come. Call to schedule your showing today!
Listing Agent
Middle Bay Realty - K Brokerage Phone: 8044361150 License #0225270503 Listed on: 11/25/2025
Co-Listing Agent
Middle Bay Realty - K Brokerage Phone: 8044361150 License #0225058698
Home Details
Home Type
- Single Family
Year Built
- Built in 2025 | New Construction
Lot Details
- 0.71 Acre Lot
- Zoning described as Town
Parking
- 1 Car Attached Garage
- Stone Driveway
- Open Parking
Home Design
- 1,266 Sq Ft Home
- Ranch Style House
- Composition Roof
Bedrooms and Bathrooms
- 3 Bedrooms
- Walk-In Closet
- 2 Full Bathrooms
Outdoor Features
- Deck
Utilities
- Central Air
- Heating Available
- Electric Water Heater
Additional Features
- Basement
Community Details
- No Home Owners Association
- Kilmarnock Subdivision
Listing and Financial Details
- Assessor Parcel Number 23A 11 5Q
Map
Home Values in the Area
Average Home Value in this Area
Property History
| Date | Event | Price | List to Sale | Price per Sq Ft |
|---|---|---|---|---|
| 11/25/2025 11/25/25 | For Sale | $349,000 | -- | $276 / Sq Ft |
About the Listing Agent
Cheryl's Other Listings
Source: Northern Neck Association of REALTORS®
MLS Number: 119716
- 34A/39A Irvington Rd
- 21-16 Irvington Rd
- 300 Irvington Rd
- 230 Roseneath Ave
- 200 Irvington Rd
- 37 Oakland St
- 101 Our Way Dr
- 99 Byway Cir
- 98 Byway Cir
- Perry Plan at Springwood of Kilmarnock
- Neuville Plan at Springwood of Kilmarnock
- Macon Plan at Springwood of Kilmarnock
- 16 Our Way Dr
- 82 Our Way Dr
- 24 Byway Cir
- 0 Yorkshire St
- 9 Comanchee Ln
- 89 N Main St
- 90 N Main St
- Parcels Harris Rd
- 33 Claybrook Ave
- 24 Fox Hill Dr
- 26 Fox Hill Dr
- 32 Fox Hill Dr
- 34 Fox Hill Dr
- 13 Bay Ct
- 39 Fox Hill Dr
- 494 N Main St
- 245 Steamboat Rd Unit B
- 645 Rappahannock Dr
- 1028 Pinckardsville Rd
- 589 Mila Rd
- 312 Lee Dale Dr
- 82 Sturgeon St
- 160 Lancaster Creek Dr
- 142 Twiggs Ferry Rd
- 287 Belle Isle Ln
- 1150 Brammer Dr
- 111 Moon Dr
- 6262 Ware Neck Rd
