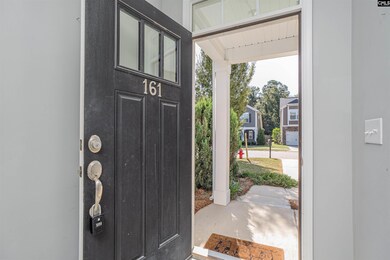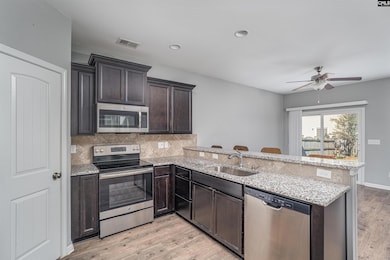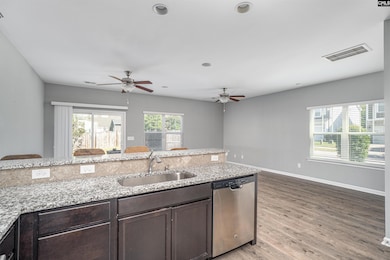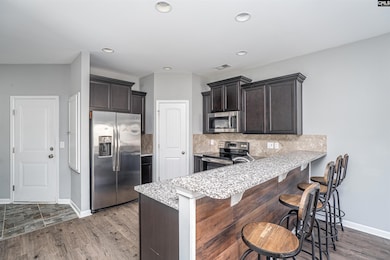161 Weeping Oak Ln West Columbia, SC 29169
Estimated payment $1,440/month
Highlights
- Traditional Architecture
- Tankless Water Heater
- Central Heating and Cooling System
- Walk-In Closet
- Luxury Vinyl Plank Tile Flooring
- Ceiling Fan
About This Home
Welcome to your NextHome in the Oakwood Village community! This home is just five minutes from Lexington Medical Center and the hospitals newest facility partnering with the USC School of Nursing. Conveniently located halfway between Lexington and Downtown Columbia, you'll find yourself close to anything you could possibly ever need. Walking in you'll first. notice the upgraded tile flooring in the entryway and downstairs half bathroom. You'll find a nice LVP flooring in the rest of open concept kitchen/living/dining areas on the main level. This house has TONS of windows and, being on a corner lot, takes full of advantage of all of the natural light. The kitchen has stainless steel appliances, a nice sized pantry, and granite countertops with a breakfast bar. The spacious living room has more than enough space for entertaining, as well as room for a dining table. Upstairs you'll find freshly cleaned carpets. Two guest rooms share the well appointed hall bathroom. The primary suite is HUGE, and easily can accommodate a king-sized bed. Take note of the large walk-in closet, as well as the primary ensuite bathroom with a walk-in shower and double vanities. Outside you'll find an easy to maintain yard, and mature/professional landscaping. With this home you can also enjoy a less than five year old HVAC unit and a tankless hot water heater. This one is ready to go. Call me today to schedule your private showing! Disclaimer: CMLS has not reviewed and, therefore, does not endorse vendors who may appear in listings.
Home Details
Home Type
- Single Family
Est. Annual Taxes
- $1,485
Year Built
- Built in 2017
Lot Details
- 4,356 Sq Ft Lot
- Wood Fence
- Back Yard Fenced
HOA Fees
- $31 Monthly HOA Fees
Parking
- 1 Car Garage
Home Design
- Traditional Architecture
- Slab Foundation
- Vinyl Construction Material
Interior Spaces
- 1,700 Sq Ft Home
- 2-Story Property
- Ceiling Fan
Kitchen
- Free-Standing Range
- Disposal
Flooring
- Carpet
- Luxury Vinyl Plank Tile
Bedrooms and Bathrooms
- 3 Bedrooms
- Walk-In Closet
- Dual Vanity Sinks in Primary Bathroom
Laundry
- Laundry on upper level
- Dryer
- Washer
Schools
- Riverbank Elementary School
- Northside Middle School
- Brookland-Cayce High School
Utilities
- Central Heating and Cooling System
- Tankless Water Heater
Community Details
- Mjs HOA
- Oakwood Village Subdivision
Map
Home Values in the Area
Average Home Value in this Area
Tax History
| Year | Tax Paid | Tax Assessment Tax Assessment Total Assessment is a certain percentage of the fair market value that is determined by local assessors to be the total taxable value of land and additions on the property. | Land | Improvement |
|---|---|---|---|---|
| 2024 | $1,485 | $7,240 | $1,200 | $6,040 |
| 2023 | $1,384 | $7,240 | $1,200 | $6,040 |
| 2020 | $1,173 | $6,333 | $1,200 | $5,133 |
| 2019 | $1,144 | $6,053 | $1,200 | $4,853 |
| 2018 | $1,156 | $6,053 | $1,200 | $4,853 |
| 2017 | $87 | $252 | $252 | $0 |
| 2016 | -- | $0 | $0 | $0 |
Property History
| Date | Event | Price | List to Sale | Price per Sq Ft |
|---|---|---|---|---|
| 11/17/2025 11/17/25 | Pending | -- | -- | -- |
| 11/02/2025 11/02/25 | Price Changed | $245,000 | -2.0% | $144 / Sq Ft |
| 10/06/2025 10/06/25 | Price Changed | $249,900 | -3.8% | $147 / Sq Ft |
| 09/09/2025 09/09/25 | For Sale | $259,900 | -- | $153 / Sq Ft |
Purchase History
| Date | Type | Sale Price | Title Company |
|---|---|---|---|
| Deed | $181,000 | None Available | |
| Deed | $151,332 | None Available |
Mortgage History
| Date | Status | Loan Amount | Loan Type |
|---|---|---|---|
| Previous Owner | $143,765 | New Conventional |
Source: Consolidated MLS (Columbia MLS)
MLS Number: 617157
APN: 004592-01-077
- 235 Harvest Glen Ln
- 520 Spanish Leaf Ln
- 421 Laurel Leaf Dr
- 805 Scarlet Leaf Ln
- 108 Harvest Glen Ln
- 13 Janice Fe Trail
- 7 Janice Fe Trail
- 21 Janice Fe Trail
- 913 Harper Rose Ct
- 1401 Methodist Park Rd
- 179 War Admiral Dr
- 500 Finnegan Ln
- 132 War Admiral Dr
- 529 Finnegan Ln
- 348 Pinaster Path
- Magnolia Plan at Pinecrest
- Taylor II Plan at Pinecrest
- Easley Plan at Pinecrest
- Monroe II Plan at Pinecrest
- Cypress Plan at Pinecrest







